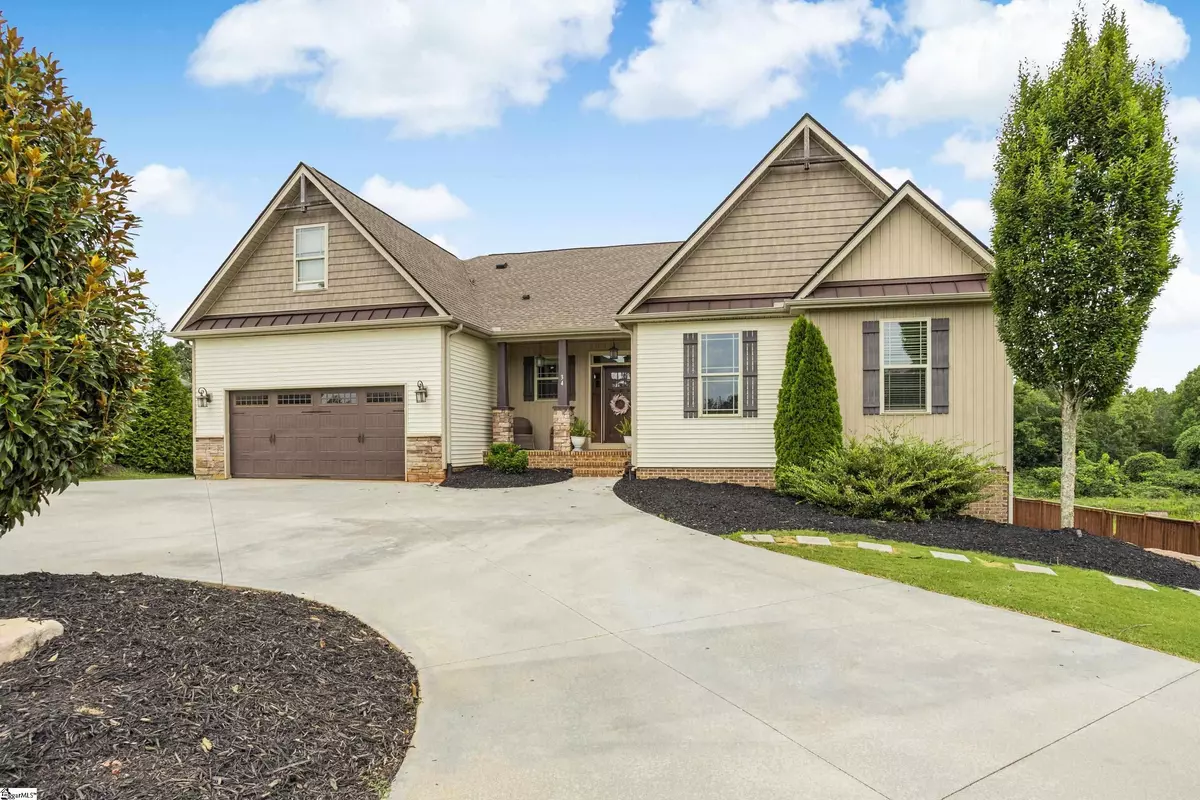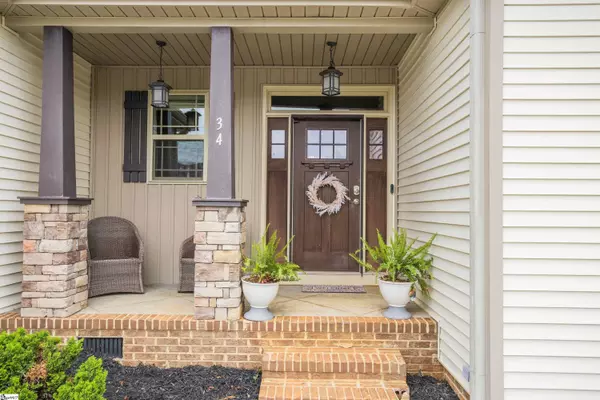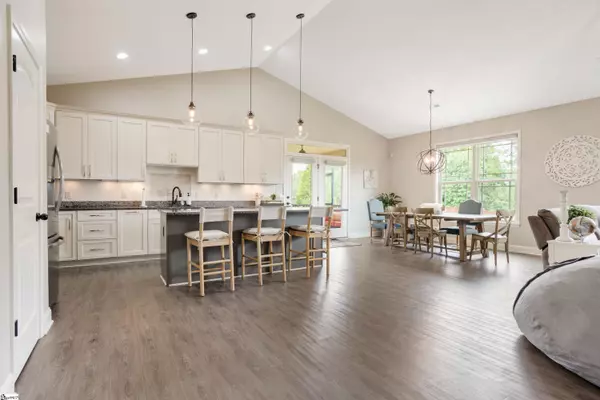$500,000
$509,900
1.9%For more information regarding the value of a property, please contact us for a free consultation.
5 Beds
3 Baths
2,241 SqFt
SOLD DATE : 09/26/2022
Key Details
Sold Price $500,000
Property Type Single Family Home
Sub Type Single Family Residence
Listing Status Sold
Purchase Type For Sale
Square Footage 2,241 sqft
Price per Sqft $223
Subdivision Meadow Breeze
MLS Listing ID 1480154
Sold Date 09/26/22
Style Traditional, Craftsman
Bedrooms 5
Full Baths 3
HOA Fees $20/ann
HOA Y/N yes
Year Built 2014
Annual Tax Amount $2,321
Lot Size 0.630 Acres
Lot Dimensions .63
Property Description
Custom Built Craftsman sprawling ranch home with a In-Law Suite! This home has a bonus room, screened porch, patio and fire pit...located in Taylors, MountainView/Blue Ridge/Blue Ridge school district. This beautiful home also boasts three bedrooms on the main floor, a bonus that doubles as a fourth bedroom with a massive walk in closet or storage space, the In-Law Suite in the basement has a kitchen/living room, full bathroom and massive bedroom with multiple closets. So many extrafeatures...lots of natural light, custom lighting throughout, a rope light trey ceiling in master bedroom, a third bay space in garage that makesfantastic storage above and beyond the two car garage space...This home has a large backyard space, and stepping down from the screened area is a large patio/fire pit area for fantastic outdoor living. This beautiful home, with this much space, with these custom features and in this location could not be built now anywhere near this price point! Agent is the seller
Location
State SC
County Greenville
Area 013
Rooms
Basement Partially Finished, Walk-Out Access, Interior Entry
Interior
Interior Features High Ceilings, Ceiling Fan(s), Ceiling Cathedral/Vaulted, Ceiling Smooth, Tray Ceiling(s), Central Vacuum, Granite Counters, Open Floorplan, Walk-In Closet(s), Second Living Quarters, Split Floor Plan, Pantry
Heating Natural Gas
Cooling Central Air
Flooring Carpet, Ceramic Tile, Other
Fireplaces Number 1
Fireplaces Type Gas Log
Fireplace Yes
Appliance Dishwasher, Disposal, Free-Standing Gas Range, Microwave, Tankless Water Heater
Laundry 1st Floor
Exterior
Parking Features Attached, Paved, Garage Door Opener, Key Pad Entry
Garage Spaces 2.0
Community Features Common Areas, Street Lights
Utilities Available Underground Utilities, Cable Available
Roof Type Architectural
Garage Yes
Building
Lot Description 1/2 - Acre, Sloped, Few Trees
Story 1
Foundation Crawl Space, Basement
Sewer Septic Tank
Water Public, Blue Ridge Water
Architectural Style Traditional, Craftsman
Schools
Elementary Schools Mountain View
Middle Schools Blue Ridge
High Schools Blue Ridge
Others
HOA Fee Include None
Read Less Info
Want to know what your home might be worth? Contact us for a FREE valuation!

Our team is ready to help you sell your home for the highest possible price ASAP
Bought with BHHS C Dan Joyner - Midtown






