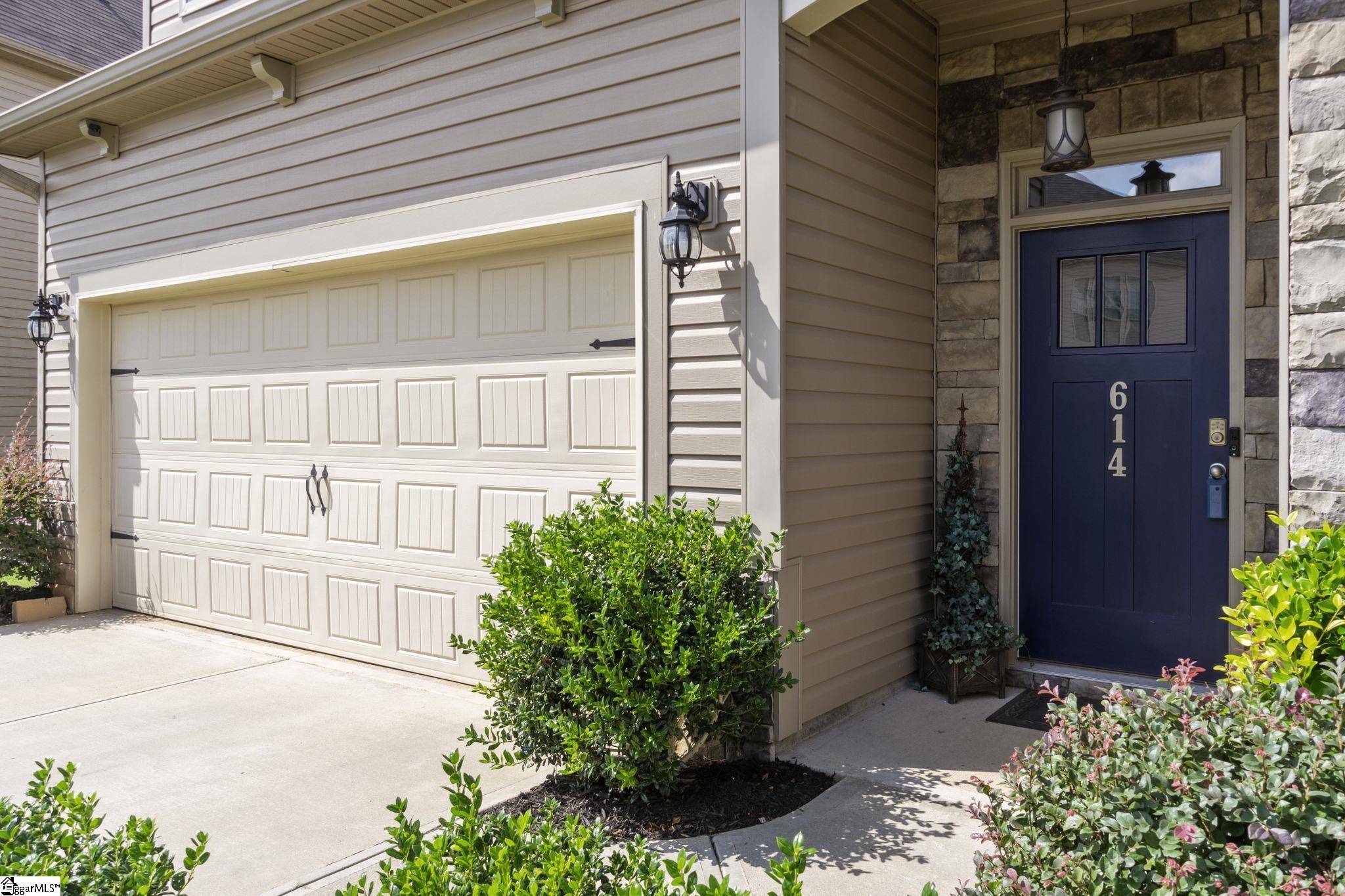$395,000
$399,000
1.0%For more information regarding the value of a property, please contact us for a free consultation.
4 Beds
3 Baths
2,521 SqFt
SOLD DATE : 10/12/2022
Key Details
Sold Price $395,000
Property Type Single Family Home
Sub Type Single Family Residence
Listing Status Sold
Purchase Type For Sale
Approx. Sqft 2400-2599
Square Footage 2,521 sqft
Price per Sqft $156
Subdivision Franklin Pointe
MLS Listing ID 1480224
Sold Date 10/12/22
Style Ranch,Craftsman
Bedrooms 4
Full Baths 3
HOA Fees $34/ann
HOA Y/N yes
Year Built 2019
Annual Tax Amount $2,421
Lot Size 0.300 Acres
Property Sub-Type Single Family Residence
Property Description
Don't miss your opportunity to own the Azalea floorplan in Franklin Pointe! This spacious ranch plan embodies open concept living at its best. The Azalea offers 4 bedrooms and 3 full baths with an open Family Room, Kitchen, and Dining Space. The family room features a gas log fireplace with built in HD link, allowing you to mount your TV above the fireplace and hide all the wires! The Gourmet Kitchen features an expansive granite island, pendant and recessed lighting, subway tile backsplash, and Frigidaire stainless steel appliances, including dishwasher, microwave, and gas range. The breakfast area next to the kitchen leads out to the built in covered patio and backyard oasis for year round enjoyment. With a custom outdoor kitchen, a pergola with hookup availability for a hot tub, and meticulously maintained space, you will want to stay outside all the time! The first floor owner's suite with trey ceiling looks out to the rear of the home for privacy. The owner's bath has an oversized luxury tile shower with sitting bench, dual vanities, and large walk-in closet. Two additional bedrooms are located in the front of the home and share the hallway bathroom. They can be utilized as office space if needed. The upstairs rounds out the house with a 10x20 loft area, full bathroom, and bedroom. This home is complete with 5 inch hardwood flooring in the foyer, living room, dining room, family room, kitchen, and breakfast nook.
Location
State SC
County Spartanburg
Area 033
Rooms
Basement None
Interior
Interior Features High Ceilings, Ceiling Smooth, Granite Counters, Open Floorplan, Walk-In Closet(s), Split Floor Plan
Heating Forced Air
Cooling Central Air
Flooring Carpet, Ceramic Tile, Wood, Vinyl
Fireplaces Number 1
Fireplaces Type Gas Log
Fireplace Yes
Appliance Dishwasher, Self Cleaning Oven, Refrigerator, Gas Oven, Microwave, Gas Water Heater
Laundry 1st Floor, Walk-in, Laundry Room, Gas Dryer Hookup
Exterior
Exterior Feature Outdoor Kitchen
Parking Features Attached, Paved
Garage Spaces 2.0
Community Features Street Lights, Pool, Sidewalks, Neighborhood Lake/Pond
Utilities Available Underground Utilities, Cable Available
Roof Type Composition
Garage Yes
Building
Lot Description 1/2 Acre or Less, Few Trees
Story 1
Foundation Slab
Builder Name DR Horton
Sewer Public Sewer
Water Public, SJWD
Architectural Style Ranch, Craftsman
Schools
Elementary Schools Abner Creek
Middle Schools Florence Chapel
High Schools James F. Byrnes
Others
HOA Fee Include None
Read Less Info
Want to know what your home might be worth? Contact us for a FREE valuation!

Our team is ready to help you sell your home for the highest possible price ASAP
Bought with BHHS C.Dan Joyner-Woodruff Rd






