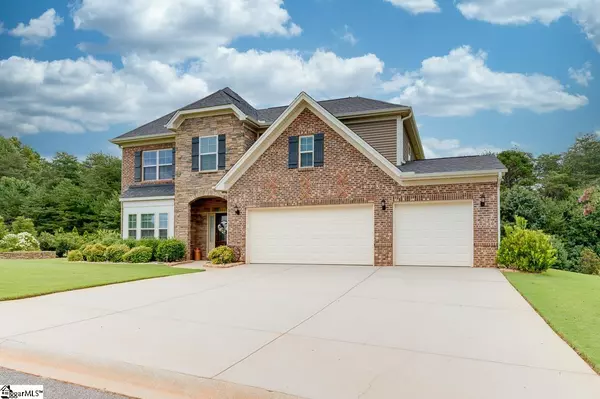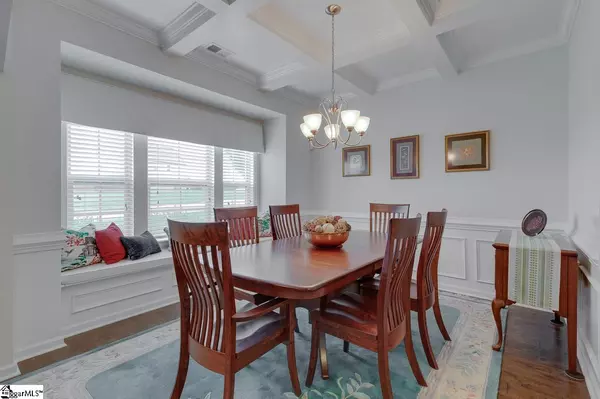$501,000
$499,900
0.2%For more information regarding the value of a property, please contact us for a free consultation.
5 Beds
4 Baths
3,142 SqFt
SOLD DATE : 10/27/2022
Key Details
Sold Price $501,000
Property Type Single Family Home
Sub Type Single Family Residence
Listing Status Sold
Purchase Type For Sale
Square Footage 3,142 sqft
Price per Sqft $159
Subdivision Cool Waters
MLS Listing ID 1480295
Sold Date 10/27/22
Style Traditional
Bedrooms 5
Full Baths 3
Half Baths 1
HOA Fees $29/ann
HOA Y/N yes
Year Built 2017
Annual Tax Amount $1,741
Lot Size 0.650 Acres
Property Description
Hello, gorgeous! This stunning, five bedroom, home is move-in ready, and is just a short golf cart ride away from Lake Cooley. Relax and enjoy nature from your spacious yard or unwind indoors with a good book in front of the fireplace. As you drive up to the home for the first time, be sure to take a few moments to appreciate the upgraded landscaping. An arched stone entryway provide a stylish focal point on the front of the home, complimenting the surrounding brickwork. Gleaming hardwood flows seamlessly underfoot as you walk into Foyer, drawing your eye from the front door all the way through the main living spaces. The Dining Room is to your left, and features a dramatic coffered ceiling and cozy window seat. Your dining room furniture and china cabinet are sure to look perfect against the classic chair railing and wainscoting. As you proceed forward, you will enter the Open Concept Living Room, Kitchen, Breakfast Nook, and Sun Room. Natural light flows straight in to these areas from the windows which overlook the patio and back yard. The Kitchen is a cook's dream, and features a gas stove, stainless steel appliances, granite countertops, pantry, and loads of cabinet space. In the Living Room, you will find a gas fireplace with a stone mantle, which is perfect for displaying your artwork or television. Enjoy your morning cup of coffee from the convenient bar seating in the living room, which is nestled beneath an arched passthrough into the kitchen, or in the spacious Sun Room. Next up on your tour is The Master Suite. The bedroom is airy and bright, and the Master Bathroom is a spa-like retreat, with granite sink vanities, frameless glass shower, and walk-in closet. The laundry room is also on the main floor and features a folding station and storage cabinets. A half bathroom is also conveniently located near the living room. As you go upstairs to the second floor, take a moment to notice the solid wood stairs, handrails, and hallway. There, you will find a spacious Bonus Room, four additional bedrooms, and two additional bathrooms. The Bonus Room is the perfect place for a media room, game room, craft area, library or office. Across the hall, you will find two nicely sized bedrooms which feature soft carpet and large closets. The hall bathroom includes a double sink vanity, granite countertops, and a tub/shower combination. The other two bedrooms are at the end of the hall. The bedroom on the left is perfect for guests, as it has a large closet and is next to the second upstairs bathroom. Your tour concludes with the outdoor spaces, including the patio, back yard, and three car garage. This home is convenient to Highway 292, I-26, and I-85. Don't miss out on your chance to make this lovely property your new home! Schedule your showing today.
Location
State SC
County Spartanburg
Area 015
Rooms
Basement None
Interior
Interior Features High Ceilings, Ceiling Fan(s), Ceiling Smooth, Tray Ceiling(s), Central Vacuum, Granite Counters, Open Floorplan, Walk-In Closet(s), Coffered Ceiling(s), Pantry
Heating Forced Air, Natural Gas
Cooling Central Air, Electric
Flooring Carpet, Ceramic Tile, Wood
Fireplaces Number 1
Fireplaces Type Gas Log, Masonry
Fireplace Yes
Appliance Dishwasher, Disposal, Free-Standing Gas Range, Self Cleaning Oven, Gas Oven, Microwave, Gas Water Heater, Tankless Water Heater
Laundry 1st Floor, Walk-in, Laundry Room
Exterior
Parking Features Attached, Paved
Garage Spaces 3.0
Community Features Common Areas, Street Lights, Tennis Court(s)
Utilities Available Cable Available
Roof Type Architectural
Garage Yes
Building
Lot Description 1/2 - Acre, Sloped, Sprklr In Grnd-Full Yard
Story 2
Foundation Slab
Sewer Septic Tank
Water Public, Inman
Architectural Style Traditional
Schools
Elementary Schools Fairforest
Middle Schools Fairforest
High Schools Dorman
Others
HOA Fee Include None
Read Less Info
Want to know what your home might be worth? Contact us for a FREE valuation!

Our team is ready to help you sell your home for the highest possible price ASAP
Bought with Keller Williams DRIVE






