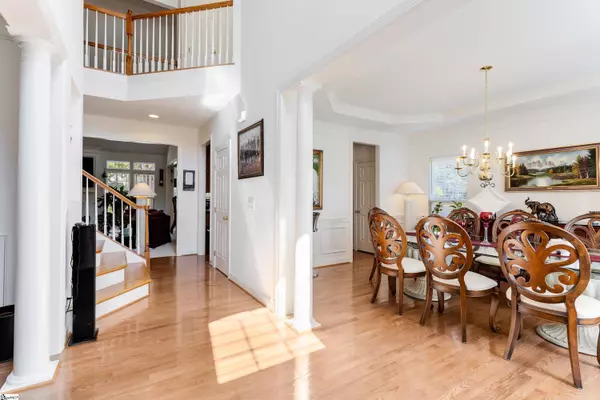$632,500
$649,644
2.6%For more information regarding the value of a property, please contact us for a free consultation.
4 Beds
5 Baths
4,945 SqFt
SOLD DATE : 11/30/2022
Key Details
Sold Price $632,500
Property Type Single Family Home
Sub Type Single Family Residence
Listing Status Sold
Purchase Type For Sale
Square Footage 4,945 sqft
Price per Sqft $127
Subdivision Southbrook
MLS Listing ID 1480740
Sold Date 11/30/22
Style Traditional
Bedrooms 4
Full Baths 4
Half Baths 1
HOA Fees $41/ann
HOA Y/N yes
Year Built 2006
Annual Tax Amount $2,299
Lot Size 1.020 Acres
Property Description
Welcome to 23 Neyland Drive! This fully brick home with 3 car attached garage sits on an acre lot with across the street access to the Southbrook community pool. Two-story entry flanked by a home office and formal dining. Living open to kitchen and breakfast with gas log fireplace. Eat-in kitchen with ample space, two pantries, granite countertops, double oven, and more! Oversized primary bedroom on the main floor with sitting room, full bathroom with separate vanities, multiple closets, walk-in shower, and jetted tub. Upstairs you'll find a secondary primary suite with walk-in closet and ensuite bathroom, along with bonus room, two additional bedrooms, and another full bathroom. Walk-out lower level is home to a large entertaining space, additional room (could be a guest space OR home theater) and another full bathroom. Lower-level also has massive heated and cooled walk-in storage area with concrete floors. Mature landscaping with lush grass on the gently sloping, corner lot. This is a home you won't want to miss! Schedule your showing today!!
Location
State SC
County Greenville
Area 041
Rooms
Basement Partially Finished, Full, Walk-Out Access, Interior Entry
Interior
Interior Features 2 Story Foyer, Ceiling Fan(s), Ceiling Cathedral/Vaulted, Ceiling Smooth, Tray Ceiling(s), Granite Counters, Open Floorplan, Walk-In Closet(s), Dual Master Bedrooms, Pantry
Heating Forced Air, Natural Gas
Cooling Central Air, Electric
Flooring Carpet, Ceramic Tile, Wood
Fireplaces Number 1
Fireplaces Type Circulating, Gas Log
Fireplace Yes
Appliance Gas Cooktop, Dishwasher, Disposal, Self Cleaning Oven, Oven, Refrigerator, Electric Oven, Double Oven, Microwave, Gas Water Heater
Laundry 1st Floor, Walk-in, Laundry Room
Exterior
Garage Attached, Parking Pad, Paved, Garage Door Opener, Side/Rear Entry
Garage Spaces 3.0
Community Features Common Areas, Street Lights, Pool, Sidewalks
Utilities Available Underground Utilities, Cable Available
Roof Type Architectural
Parking Type Attached, Parking Pad, Paved, Garage Door Opener, Side/Rear Entry
Garage Yes
Building
Lot Description 1 - 2 Acres, Corner Lot, Sloped, Few Trees, Sprklr In Grnd-Full Yard
Story 2
Foundation Basement
Sewer Septic Tank
Water Public, Greenville
Architectural Style Traditional
Schools
Elementary Schools Fork Shoals
Middle Schools Woodmont
High Schools Woodmont
Others
HOA Fee Include None
Read Less Info
Want to know what your home might be worth? Contact us for a FREE valuation!

Our team is ready to help you sell your home for the highest possible price ASAP
Bought with Upstate Experts Realty
Get More Information







