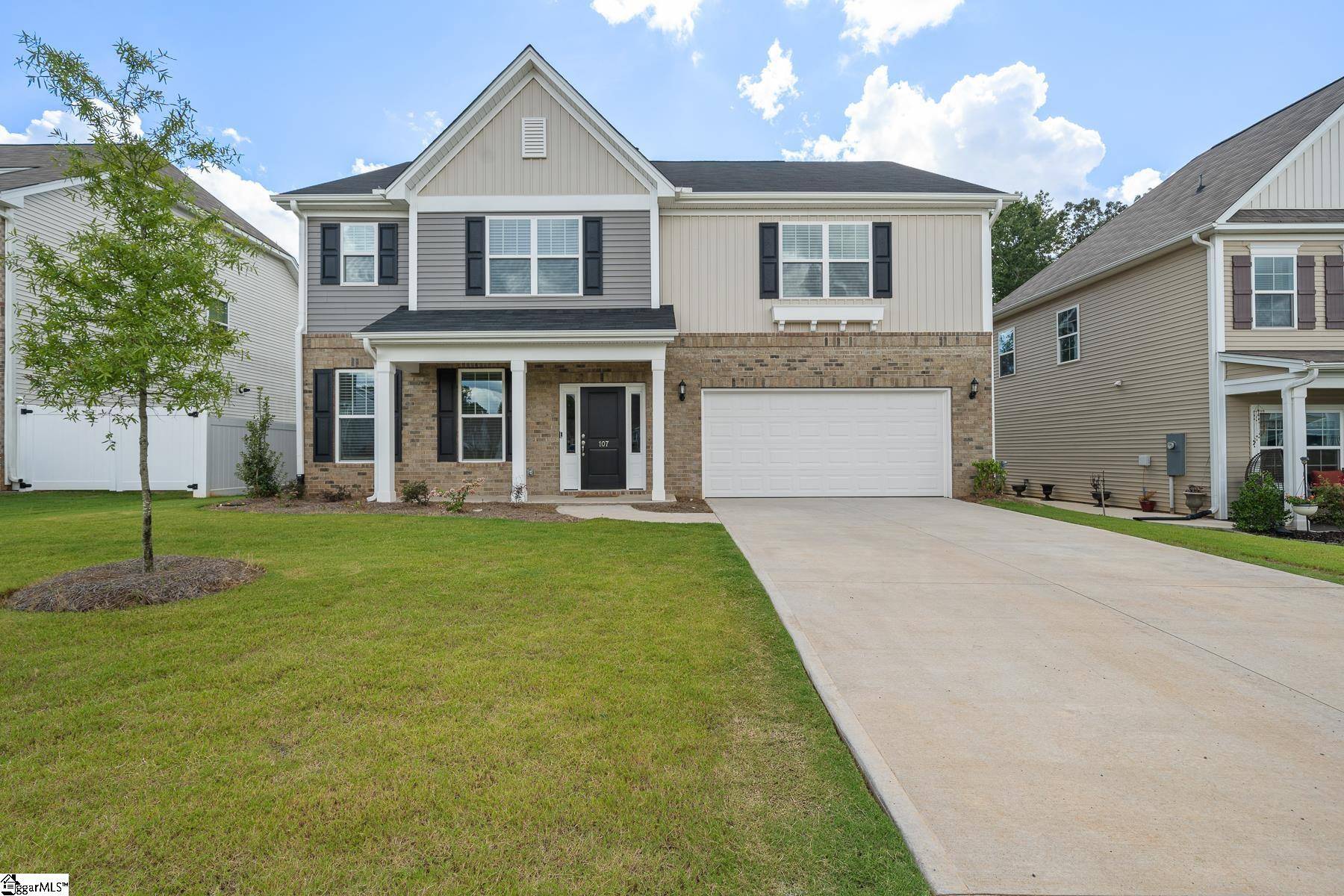$425,000
$425,000
For more information regarding the value of a property, please contact us for a free consultation.
5 Beds
4 Baths
2,872 SqFt
SOLD DATE : 10/07/2022
Key Details
Sold Price $425,000
Property Type Single Family Home
Sub Type Single Family Residence
Listing Status Sold
Purchase Type For Sale
Approx. Sqft 2800-2999
Square Footage 2,872 sqft
Price per Sqft $147
Subdivision Braeburn Orchard
MLS Listing ID 1481182
Sold Date 10/07/22
Style Craftsman
Bedrooms 5
Full Baths 3
Half Baths 1
HOA Fees $32/ann
HOA Y/N yes
Annual Tax Amount $332
Lot Size 7,405 Sqft
Property Sub-Type Single Family Residence
Property Description
Welcome home to Braeburn Orchard! This is a must see, new home, with updates galore. Updates and extras include pantry and garage light sensors, poly'd stairs in the garage, tile side splash, new ceiling fans, recessed lighting in the living room, a French door leading to the office, a gourmet kitchen complete with a gas top range, external vented hood, and double oven, brushed nickel cabinet handles are found throughout the home, granite countertops, and ceramic tile in the kitchen and bathrooms. The main floor is complete with hardwood floors. Hardwood is also found on the stairs and railing. More extras and updates include pull-out trashcans, faux wood blinds, pre-wired ceiling fans in all rooms, crown molding throughout the main level, and a wall entertainment package. A concrete extension extends the full width of the house is in place. River rocks and trees complete the backyard. This home has so much to offer! Schedule your showing today!
Location
State SC
County Spartanburg
Area 033
Rooms
Basement None
Interior
Interior Features High Ceilings, Ceiling Fan(s), Ceiling Smooth, Granite Counters, Open Floorplan, Coffered Ceiling(s), Pantry
Heating Natural Gas
Cooling Central Air, Electric
Flooring Carpet, Ceramic Tile, Wood
Fireplaces Number 1
Fireplaces Type Gas Log, Screen
Fireplace Yes
Appliance Dishwasher, Disposal, Free-Standing Gas Range, Double Oven, Tankless Water Heater
Laundry 2nd Floor, Laundry Room
Exterior
Parking Features Attached, Paved, Garage Door Opener
Garage Spaces 2.0
Community Features Street Lights, Sidewalks, Landscape Maintenance
Roof Type Composition
Garage Yes
Building
Lot Description 1/2 Acre or Less, Few Trees
Story 2
Foundation Slab
Sewer Public Sewer
Water Public
Architectural Style Craftsman
Schools
Elementary Schools Abner Creek
Middle Schools Florence Chapel
High Schools James F. Byrnes
Others
HOA Fee Include None
Read Less Info
Want to know what your home might be worth? Contact us for a FREE valuation!

Our team is ready to help you sell your home for the highest possible price ASAP
Bought with Allen Tate Co. - Greenville






