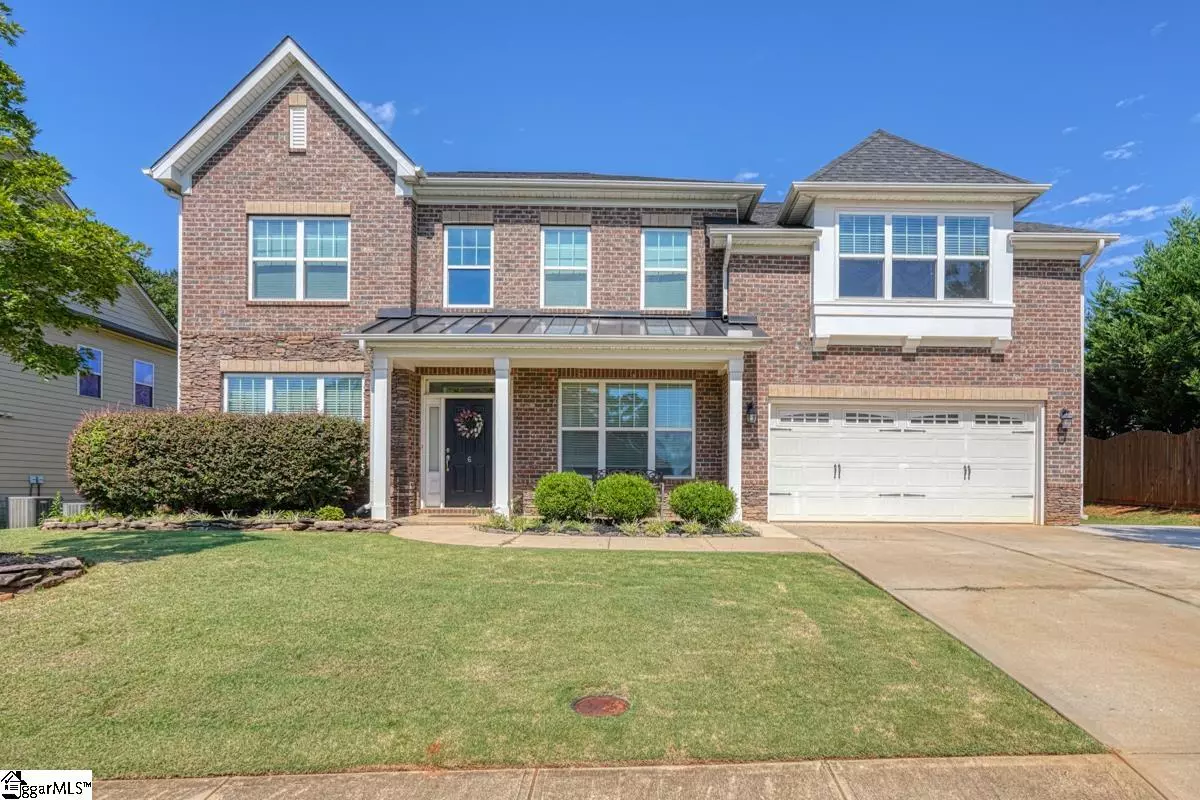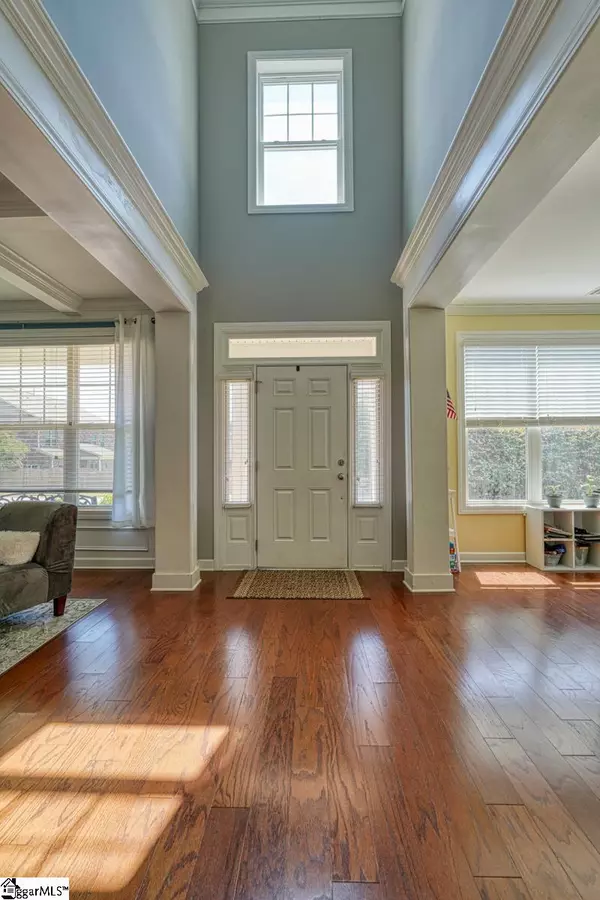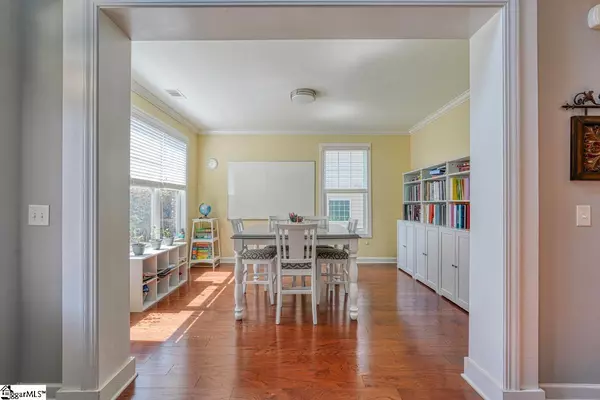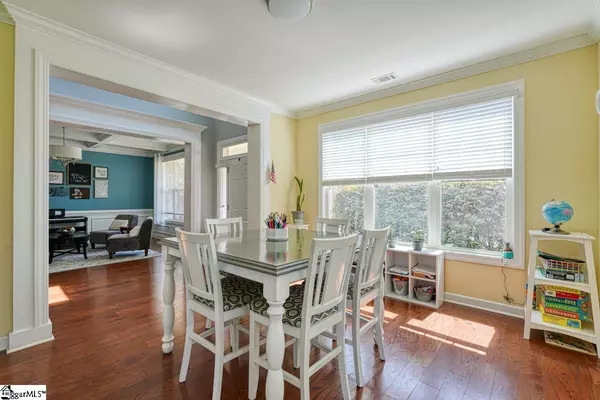$570,000
$570,000
For more information regarding the value of a property, please contact us for a free consultation.
5 Beds
5 Baths
4,086 SqFt
SOLD DATE : 10/21/2022
Key Details
Sold Price $570,000
Property Type Single Family Home
Sub Type Single Family Residence
Listing Status Sold
Purchase Type For Sale
Square Footage 4,086 sqft
Price per Sqft $139
Subdivision West Farm
MLS Listing ID 1481305
Sold Date 10/21/22
Style Traditional
Bedrooms 5
Full Baths 4
Half Baths 1
HOA Fees $62/ann
HOA Y/N yes
Year Built 2014
Annual Tax Amount $2,714
Lot Size 10,018 Sqft
Property Description
Welcome to this beautiful 3984 square foot 5 bedroom 4.5 bathrooms home with an office and bonus room! As you enter the front door you take in the beautiful hardwood floors and the gorgeous two story foyer area with elegant trim work throughout the entire house. You'll immediately notice the formal dining room with gorgeous coffered ceilings. From the dining room you have the Butler's pantry that leads to the stunning gourmet kitchen. The kitchen boasts exquisite toasted antique cabinets, backsplash, granite countertops, upgraded stainless steel appliances, a gas range, bar height island, walk-in pantry and a rear mudroom. The breakfast area is spacious with an office or storage area tucked away beside it. The kitchen opens up to the huge family room that features a lovely stone fireplace with a wood mantle and plenty of natural light. There is a bedroom on the main level with a dedicated bathroom and a guest door with private access to the screened porch. The screened porch has easy breeze windows, a large attractive fan, and lights that hang for you to enjoy your early mornings or late evenings. The main level features an office/den and a powder room as well. Upstairs you'll find the Master bedroom, three additional bedrooms AND a large bonus room. The secondary bedrooms are generous in size with custom walk in closets. You'll also notice the walk-in laundry room with cabinets, shelving, and a folding table. The exquisite master bedroom has a beautiful tray ceiling with an amazing accent wall, and an oversized sitting area. The master bathroom boasts his and her sinks, separate tiled shower, a soaking tub, and a huge walk in closet. Outside you have a spacious backyard, an extended patio, and a swing set for you kids to play. This is a green space lot with access to the pool. The owners have taken great care of this home and have added upgrades galore. Some of the upgrades include 2 new HVAC units, extra storage space under the stairs, pull out trays in the kitchen, upgraded light fixtures/fans (led), extended driveway, wainscoting in the upstairs hallway, and so much more. West Farm is a charming community that has an amazing pool, cabana, and dedicated parking for their guests. It's minutes away from I-385 and downtown Simpsonville with tons of shopping and nice restaurants, 8 minutes away from Fairview Road, and 4 minutes from Heritage Park Amphitheater! This home is move-in ready! Schedule your appointment today!
Location
State SC
County Greenville
Area 032
Rooms
Basement None
Interior
Interior Features High Ceilings, Ceiling Fan(s), Ceiling Cathedral/Vaulted, Ceiling Smooth, Granite Counters, Open Floorplan, Tub Garden, Walk-In Closet(s), Pantry
Heating Forced Air, Natural Gas
Cooling Central Air, Electric
Flooring Carpet, Ceramic Tile, Wood, Vinyl
Fireplaces Number 1
Fireplaces Type Gas Log
Fireplace Yes
Appliance Dishwasher, Disposal, Free-Standing Gas Range, Refrigerator, Microwave, Tankless Water Heater
Laundry 2nd Floor, Walk-in, Laundry Room
Exterior
Parking Features Attached, Parking Pad, Paved, Garage Door Opener
Garage Spaces 2.0
Community Features Common Areas, Street Lights, Pool, Sidewalks
Utilities Available Underground Utilities, Cable Available
Roof Type Architectural
Garage Yes
Building
Lot Description 1/2 Acre or Less
Story 2
Foundation Slab
Sewer Public Sewer
Water Public, Greenville
Architectural Style Traditional
Schools
Elementary Schools Bryson
Middle Schools Bryson
High Schools Fountain Inn High
Others
HOA Fee Include None
Acceptable Financing USDA Loan
Listing Terms USDA Loan
Read Less Info
Want to know what your home might be worth? Contact us for a FREE valuation!

Our team is ready to help you sell your home for the highest possible price ASAP
Bought with Del-Co Realty Group, Inc.






