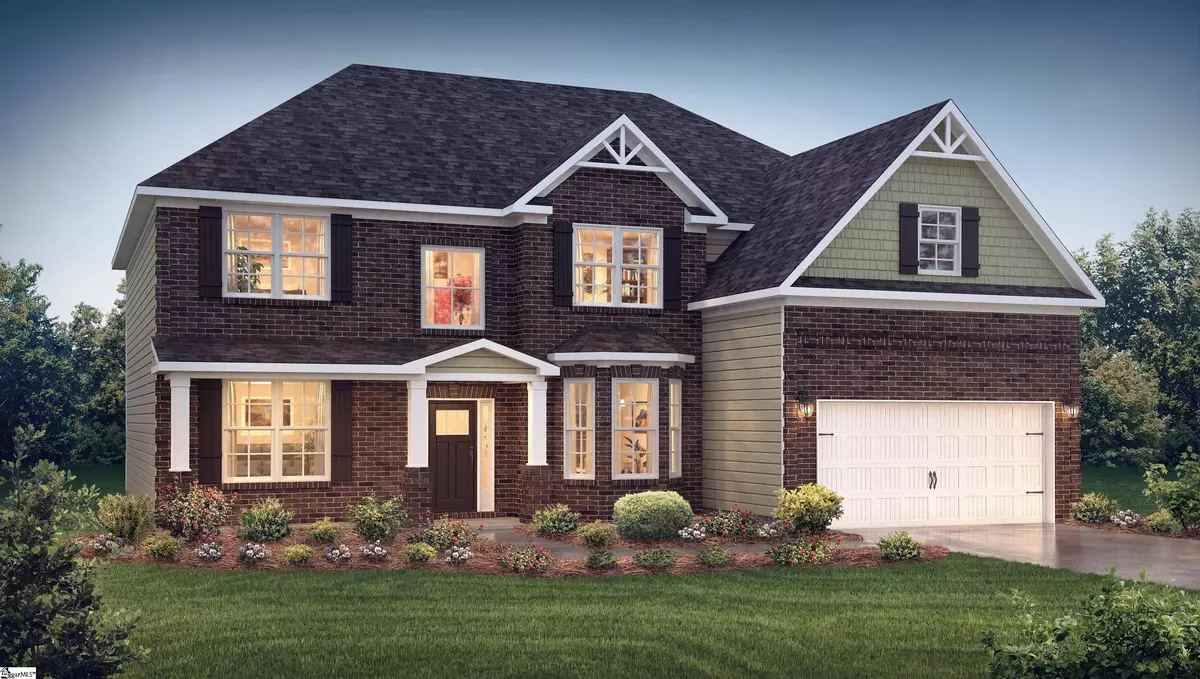$496,783
$496,783
For more information regarding the value of a property, please contact us for a free consultation.
5 Beds
4 Baths
3,954 SqFt
SOLD DATE : 10/25/2022
Key Details
Sold Price $496,783
Property Type Single Family Home
Sub Type Single Family Residence
Listing Status Sold
Purchase Type For Sale
Square Footage 3,954 sqft
Price per Sqft $125
Subdivision Pine Valley
MLS Listing ID 1481629
Sold Date 10/25/22
Style Traditional
Bedrooms 5
Full Baths 4
HOA Fees $37/ann
HOA Y/N yes
Year Built 2021
Lot Size 9,147 Sqft
Property Description
The Seville is a stunning and spacious 3,845 square foot, two-story floor plan, with customizable space options for you and your family. The craftsman styled columned front porch and grid windows immediately captures your eyes on this house. Right through the front door you will enter a grand, two-story foyer with a dining room and a flex room, perfect for an office or formal living space, located off it. As you continue, you will enter the open layout family room, kitchen and breakfast area. The kitchen offers a large double island and bar, granite counter tops, stainless steel appliances and a corner pantry. In the back, located off the family room, sits a bedroom with a connected bathroom. The additional 4 bedrooms, 3 bathrooms, media room, and laundry room are located on the second level. The primary bedroom features a large primary bathroom that includes a double vanity and separate garden tub and shower. Also connected to the bathroom is the oversized walk in closet, which includes 2 attic access's, allowing for optimal and easy storage space. The media room is great for more customizable space to fit the perfect needs for your family. This house has everything you need to make you feel right at home!
Location
State SC
County Spartanburg
Area 015
Rooms
Basement None
Interior
Interior Features High Ceilings, Ceiling Smooth, Tray Ceiling(s), Granite Counters, Open Floorplan, Tub Garden, Walk-In Closet(s), Coffered Ceiling(s), Countertops – Quartz, Pantry
Heating Forced Air, Natural Gas
Cooling Central Air, Electric
Flooring Carpet, Ceramic Tile, Laminate
Fireplaces Number 1
Fireplaces Type Gas Log, Ventless
Fireplace Yes
Appliance Gas Cooktop, Dishwasher, Disposal, Double Oven, Microwave, Gas Water Heater, Tankless Water Heater
Laundry 2nd Floor, Walk-in, Electric Dryer Hookup, Laundry Room
Exterior
Parking Features Attached, Paved, None
Garage Spaces 2.0
Community Features Clubhouse, Common Areas, Street Lights, Pool, Sidewalks, Tennis Court(s)
Utilities Available Underground Utilities, Cable Available
Roof Type Architectural
Garage Yes
Building
Lot Description 1/2 Acre or Less
Story 2
Foundation Slab
Sewer Public Sewer
Water Public, Spartanburg
Architectural Style Traditional
New Construction Yes
Schools
Elementary Schools Boilings Spring
Middle Schools Boiling Springs
High Schools Boiling Springs
Others
HOA Fee Include None
Read Less Info
Want to know what your home might be worth? Contact us for a FREE valuation!

Our team is ready to help you sell your home for the highest possible price ASAP
Bought with D.R. Horton

