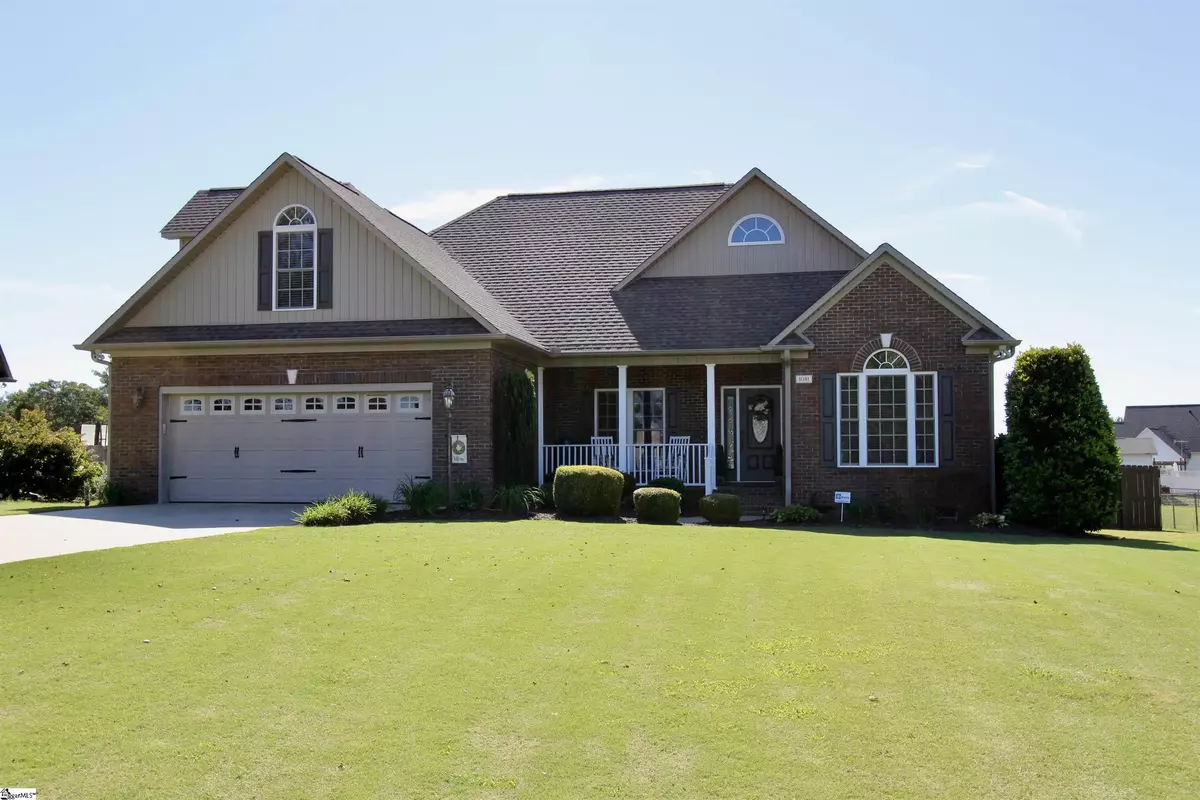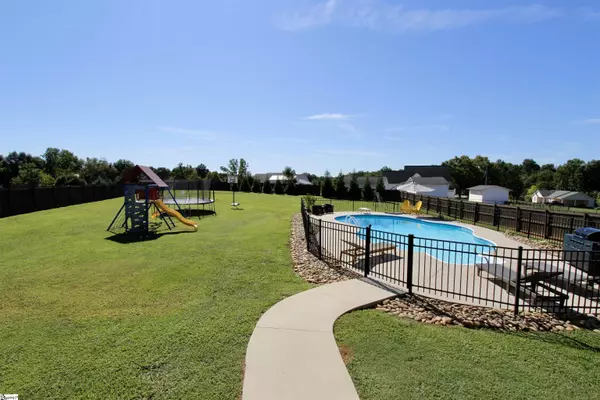$408,000
$405,000
0.7%For more information regarding the value of a property, please contact us for a free consultation.
3 Beds
3 Baths
2,299 SqFt
SOLD DATE : 10/31/2022
Key Details
Sold Price $408,000
Property Type Single Family Home
Sub Type Single Family Residence
Listing Status Sold
Purchase Type For Sale
Square Footage 2,299 sqft
Price per Sqft $177
Subdivision Other
MLS Listing ID 1481887
Sold Date 10/31/22
Style Traditional
Bedrooms 3
Full Baths 2
Half Baths 1
HOA Fees $14/ann
HOA Y/N yes
Year Built 2009
Annual Tax Amount $1,091
Lot Size 0.730 Acres
Property Description
Bring your swimsuits because you will want to jump right in! This gorgeous home is ready for you to come and enjoy outdoor living at it's finest. Kick off your shoes and enjoy a glass of tea in the rocking chairs on the front porch while the kiddos ride bikes in the cul-de-sac. Walk through the front door and you are greeted by a gorgeous open concept that flows beautifully. The spacious entry way welcomes guests and family members alike. Head right into the massive great room, filled with natural light hardwood flooring flowing throughout the main spaces. Snuggle up in front of the gas fireplace on Friday night, movie night, or Entertain family and friends with ease as this space flows right into the dining room. Invite the whole family for Thanksgiving this year-featuring coffered ceilings, custom trim work, and a gorgeous chandelier. The galley kitchen features granite countertops, stainless appliances, under cabinet lighting and not one, but TWO pantries! Enjoy a cup of coffee with breakfast in the eat-in kitchen or help the kiddos with homework while you cook dinner. The laundry room is right off the kitchen, making this chore a breeze. On to the master suite overlooking the backyard and that gorgeous pool. Two closets mean no sharing is required! The en suite is the perfect way to end the day. Soak in the jetted tub with a glass of wine or jump in for a quick shower. Across the home for a split floor plan, are 2 secondary bedrooms perfect for the kiddos and guests alike! The secondary bathroom features granite countertops and a rain showerhead- your guests won't want to leave. Head upstairs to the bonus room featuring a closet so it can double as a 4th bedroom, and a half bath with granite countertops. This room can be many things and has the space for a Man Cave, Home office, or a craft room. Now…for the cherry on top… The gorgeous lagoon-shaped salt-water in ground swimming pool will make you never want to leave. Jump off the diving board or just sunbathe in a lounge chair. The pool has a wrought iron fence and is enclosed from the rest of the yard easing any worry about the kiddos or pets being able to play in the backyard without worrying about the pool but the entire backyard has a privacy fence. The owners were smart with their design as you can still enjoy the aesthetics and the ambiance of the LED lights in the pool while relaxing on the screened in porch. No detail has been left unturned on this home- a termite bond with Dixie Exterminators will transfer, as well as a security system that features glass breaks and door sensors. This home is situated in the award-winning School District 2 in Corie Crest and is conveniently located to Boiling Springs shopping, restaurants and I-85. Southern Living at it's finest!
Location
State SC
County Spartanburg
Area 033
Rooms
Basement None
Interior
Interior Features High Ceilings, Ceiling Fan(s), Ceiling Cathedral/Vaulted, Ceiling Smooth, Granite Counters, Open Floorplan, Walk-In Closet(s), Split Floor Plan, Pantry
Heating Electric, Multi-Units
Cooling Central Air, Electric
Flooring Carpet, Ceramic Tile, Wood
Fireplaces Number 1
Fireplaces Type Gas Log
Fireplace Yes
Appliance Cooktop, Dishwasher, Disposal, Electric Cooktop, Microwave, Electric Water Heater
Laundry 1st Floor, Laundry Closet, Walk-in, Electric Dryer Hookup, Laundry Room
Exterior
Parking Features Attached, Paved, Garage Door Opener
Garage Spaces 2.0
Fence Fenced
Pool In Ground
Community Features Common Areas
Utilities Available Cable Available
Roof Type Architectural
Garage Yes
Building
Lot Description 1/2 - Acre, Few Trees
Story 1
Foundation Crawl Space
Sewer Septic Tank
Water Public, Sptbg
Architectural Style Traditional
Schools
Elementary Schools Carlisle-Foster
Middle Schools Rainbow Lake
High Schools Boiling Springs
Others
HOA Fee Include Street Lights
Read Less Info
Want to know what your home might be worth? Contact us for a FREE valuation!

Our team is ready to help you sell your home for the highest possible price ASAP
Bought with Allen Tate - Easley/Powd






