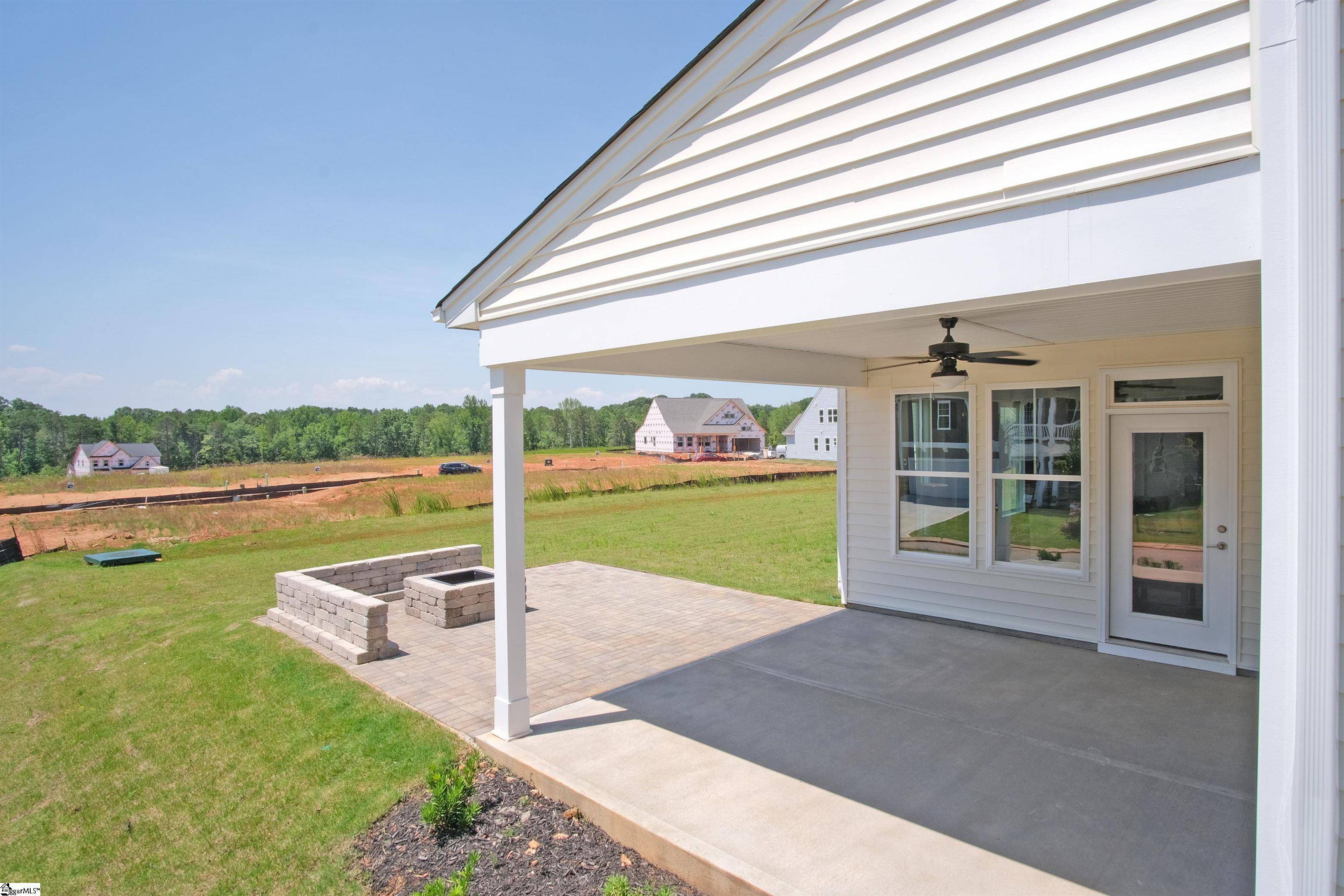$452,821
$413,000
9.6%For more information regarding the value of a property, please contact us for a free consultation.
4 Beds
4 Baths
3,130 SqFt
SOLD DATE : 11/15/2022
Key Details
Sold Price $452,821
Property Type Single Family Home
Sub Type Single Family Residence
Listing Status Sold
Purchase Type For Sale
Approx. Sqft 3000-3199
Square Footage 3,130 sqft
Price per Sqft $144
Subdivision Braeburn Orchard
MLS Listing ID 1481867
Sold Date 11/15/22
Style Ranch,Traditional
Bedrooms 4
Full Baths 3
Half Baths 1
Construction Status New Construction
HOA Fees $31/ann
HOA Y/N yes
Building Age New Construction
Lot Size 0.300 Acres
Lot Dimensions 84 x 123 x 105 x 155
Property Sub-Type Single Family Residence
Property Description
BUILDER MODEL HOME for sale! This home is loaded with upgrades! 4 bedrooms 3 1/2 baths with formal dining, office and loft, rear covered porch. Outdoor living package includes large paver area with paver firepit and sitting wall. Upgraded cabinetry throughout. Full yard irrigation system included. Primary bedroom on main. Primary luxury bath includes large tiled walk in shower with semi frameless shower door, garden tub, tiled flooring, quartz countertops and linen tower. Designer kitchen includes quartz countertops, pot filler, farm house sink, micro/oven in wall, gas cooktop, chimney hood, undercabinet lighting, pendant lighting, backsplash, large walk in pantry and led disc lighting. Butlers pantry includes sink, backsplash, undercabinet lighting and quartz countertops. All baths include quartz countertops. Custom lighting in several rooms. Led disc lighting in formal dining, family room, master bedroom and loft. Structured wiring package included. Hardwood stairs leading to second floor to loft, bedroom and full bath. Laundry includes cabinetry and sink. Great room includes gas fireplace with painted feature and marble surround. Upgraded craftsman trim and plumbing packages included. Enhanced vinyl plank flooring galore! Secondary baths includes tub/tiled shower combo. Mudroom area includes drop zone bench with cubbies and hooks for coats.
Location
State SC
County Spartanburg
Area 033
Rooms
Basement None
Interior
Interior Features High Ceilings, Ceiling Fan(s), Ceiling Smooth, Open Floorplan, Countertops – Quartz, Pantry, Pot Filler Faucet
Heating Forced Air, Natural Gas, Damper Controlled
Cooling Central Air, Electric, Damper Controlled
Flooring Carpet, Ceramic Tile, Other
Fireplaces Number 1
Fireplaces Type Gas Log
Fireplace Yes
Appliance Gas Cooktop, Dishwasher, Disposal, Dryer, Self Cleaning Oven, Convection Oven, Oven, Refrigerator, Washer, Microwave-Convection, Gas Water Heater, Tankless Water Heater
Laundry 1st Floor, Walk-in, Electric Dryer Hookup, Laundry Room
Exterior
Parking Features Attached, Paved
Garage Spaces 2.0
Community Features Common Areas, Street Lights, Sidewalks
Utilities Available Underground Utilities, Cable Available
Roof Type Composition
Garage Yes
Building
Lot Description 1/2 Acre or Less, Corner Lot, Sprklr In Grnd-Full Yard
Story 1
Foundation Slab
Builder Name Eastwood Homes
Sewer Public Sewer
Water Public
Architectural Style Ranch, Traditional
New Construction Yes
Construction Status New Construction
Schools
Elementary Schools Abner Creek
Middle Schools Florence Chapel
High Schools James F. Byrnes
Others
HOA Fee Include None
Read Less Info
Want to know what your home might be worth? Contact us for a FREE valuation!

Our team is ready to help you sell your home for the highest possible price ASAP
Bought with Eastwood Homes






