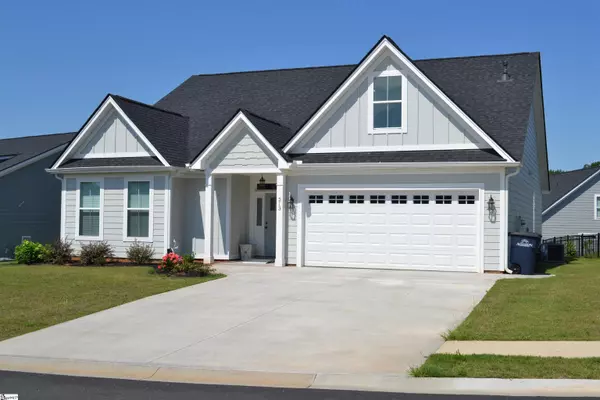$325,000
$345,000
5.8%For more information regarding the value of a property, please contact us for a free consultation.
3 Beds
2 Baths
1,798 SqFt
SOLD DATE : 12/12/2022
Key Details
Sold Price $325,000
Property Type Single Family Home
Sub Type Single Family Residence
Listing Status Sold
Purchase Type For Sale
Square Footage 1,798 sqft
Price per Sqft $180
Subdivision Other
MLS Listing ID 1482472
Sold Date 12/12/22
Style Craftsman
Bedrooms 3
Full Baths 2
HOA Fees $25/ann
HOA Y/N yes
Year Built 2021
Annual Tax Amount $932
Lot Size 9,583 Sqft
Lot Dimensions 9583
Property Description
This beautiful Craftsman home in Martin’s Trail neighborhood is just minutes from schools, shopping and everything living in Anderson has to offer. This single-story home has an open floor plan with a combination living area, kitchen, and dining room. The home has 9’ ceilings, a gas fireplace, and hardwood floors throughout the main living area. The master bedroom has a spacious ensuite bathroom with a large walk-in closet, dual sinks, separate shower and garden tub. The spacious garage has plenty of room for two cars and lots of extra storage. The exterior has highly durable cement plank siding in a charming board and batten design. This is rare opportunity to purchase a home located just off Harriet Circle near the East/West Parkway in the Midway, Glenview, T.L. Hanna school district. To see more about this wonderful home, see complete 360° virtual showing online or contact agent today to schedule a private showing.
Location
State SC
County Anderson
Area Other
Rooms
Basement None
Interior
Interior Features High Ceilings, Ceiling Fan(s), Ceiling Cathedral/Vaulted, Ceiling Smooth, Countertops-Solid Surface, Open Floorplan, Walk-In Closet(s), Countertops-Other, Pantry
Heating Electric, Forced Air
Cooling Central Air
Flooring Carpet, Wood, Laminate
Fireplaces Number 1
Fireplaces Type Gas Log, Ventless
Fireplace Yes
Appliance Dishwasher, Disposal, Refrigerator, Electric Oven, Range, Microwave, Gas Water Heater
Laundry 1st Floor, Walk-in, Electric Dryer Hookup, Laundry Room
Exterior
Garage Attached, Paved
Garage Spaces 2.0
Community Features Common Areas, Street Lights
Utilities Available Water Available, Underground Utilities, Cable Available
Roof Type Architectural
Garage Yes
Building
Lot Description 1/2 Acre or Less, Sprklr In Grnd-Full Yard
Story 1
Foundation Slab
Sewer Public Sewer
Water Hammond
Architectural Style Craftsman
Schools
Elementary Schools Midway
Middle Schools Glenview
High Schools T. L. Hanna
Others
HOA Fee Include Electricity, By-Laws, Restrictive Covenants
Read Less Info
Want to know what your home might be worth? Contact us for a FREE valuation!

Our team is ready to help you sell your home for the highest possible price ASAP
Bought with EXP Realty LLC
Get More Information







