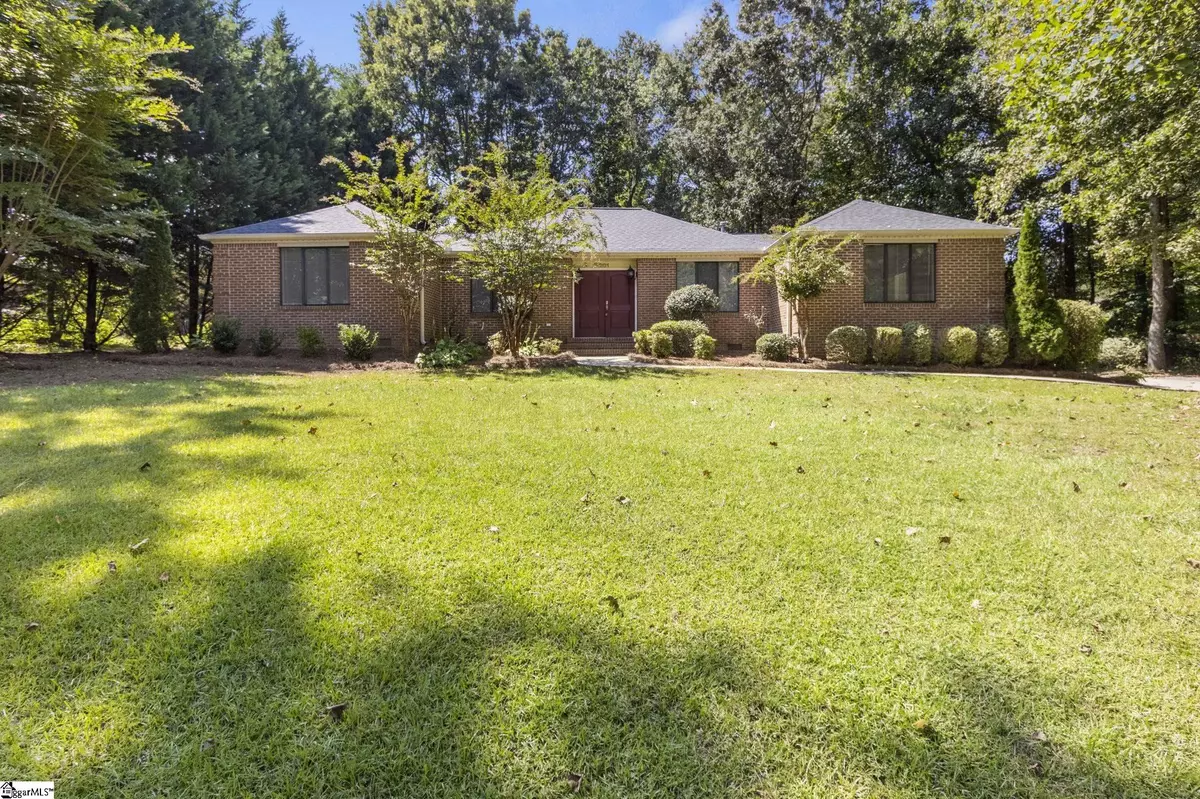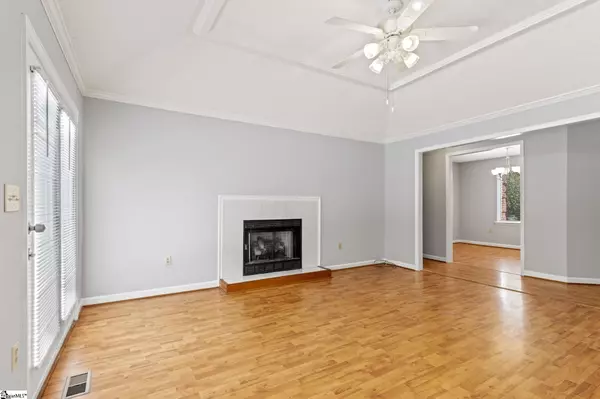$342,500
$349,000
1.9%For more information regarding the value of a property, please contact us for a free consultation.
4 Beds
2 Baths
2,145 SqFt
SOLD DATE : 12/29/2022
Key Details
Sold Price $342,500
Property Type Single Family Home
Sub Type Single Family Residence
Listing Status Sold
Purchase Type For Sale
Square Footage 2,145 sqft
Price per Sqft $159
Subdivision Linkside
MLS Listing ID 1482513
Sold Date 12/29/22
Style Ranch, Traditional
Bedrooms 4
Full Baths 2
HOA Fees $10/ann
HOA Y/N yes
Annual Tax Amount $4,166
Lot Size 0.760 Acres
Property Description
Welcome to the beautiful Linkside subdivision in the heart of Taylors! Only minutes away from the Pebble Creek Golf course and so many other amenities. As soon as you drive up to this home you will notice the freshly manicured lawn and beautiful brick veneer. This home sits on one of the largest lots in the Linkside subdivision with over .75 acres! The drive way is extremely long and can easily hold up to 5 cars. No more street parking for all of your family as they visit during this upcoming festive season! As you walk through the beautiful French doors you will notice the spacious dining room to your right. As the holidays are quickly approaching this is perfect for all the meals that will be shared with your family and loved ones. The living room directly ahead of the front doors is the perfect hosting space. This spacious room features trey ceilings and is the perfect room for the upcoming festivities and any hosting needs that you would dream of! Imagine snuggling up on your couch with a beautiful fire going during these fall nights, because this living room is equipped with a beautiful gas fire place. As you walk into the kitchen, the first thing that you will notice is how roomy it is! This kitchen is perfect for the family that wants to cook together and enjoy plenty of elbow room. The kitchen features a breakfast nook perfect for sipping your morning coffee and enjoying the gorgeous scenery as you look out of your kitchen windows. This home comes with all of your appliance needs. The fridge, stove/oven, washer and dryer all come with this home! As you walk into the backyard you will notice the brand new deck that has been recently installed. This back yard is very large and is entirely fenced in and is perfect for young children and any animals you may have. The master bedroom features it's own full bathroom with a double vanity. This home features 3 other spacious bedrooms and one other full bathroom. Need at an home office? This home has you covered! There is a bonus room that is perfect for an office, play room, at home gym, or whatever you desire! There is plenty of storage at this home with a full 2 car attached garage. As you drive home through this neighborhood you'll have a hard time keeping your hand on the steering wheel waving to all of your friendly neighbors! Linkside is only 15 minutes from downtown Greenville and is less than 5 minutes away from many grocery stores and restaurants. Why are you still reading this? Book your showing today!
Location
State SC
County Greenville
Area 010
Rooms
Basement None
Interior
Interior Features High Ceilings, Ceiling Fan(s), Tray Ceiling(s), Granite Counters, Pantry
Heating Natural Gas
Cooling Central Air, Electric
Flooring Vinyl
Fireplaces Number 1
Fireplaces Type Gas Log
Fireplace Yes
Appliance Dryer, Refrigerator, Washer, Electric Cooktop, Electric Oven, Electric Water Heater
Laundry 1st Floor, Electric Dryer Hookup
Exterior
Parking Features Attached, Paved
Garage Spaces 2.0
Community Features Street Lights, Sidewalks
Roof Type Architectural
Garage Yes
Building
Lot Description 1/2 - Acre, Sloped
Story 1
Foundation Crawl Space
Sewer Public Sewer
Water Public
Architectural Style Ranch, Traditional
Schools
Elementary Schools Paris
Middle Schools Sevier
High Schools Wade Hampton
Others
HOA Fee Include Common Area Ins.
Read Less Info
Want to know what your home might be worth? Contact us for a FREE valuation!

Our team is ready to help you sell your home for the highest possible price ASAP
Bought with Coldwell Banker Caine/Williams






