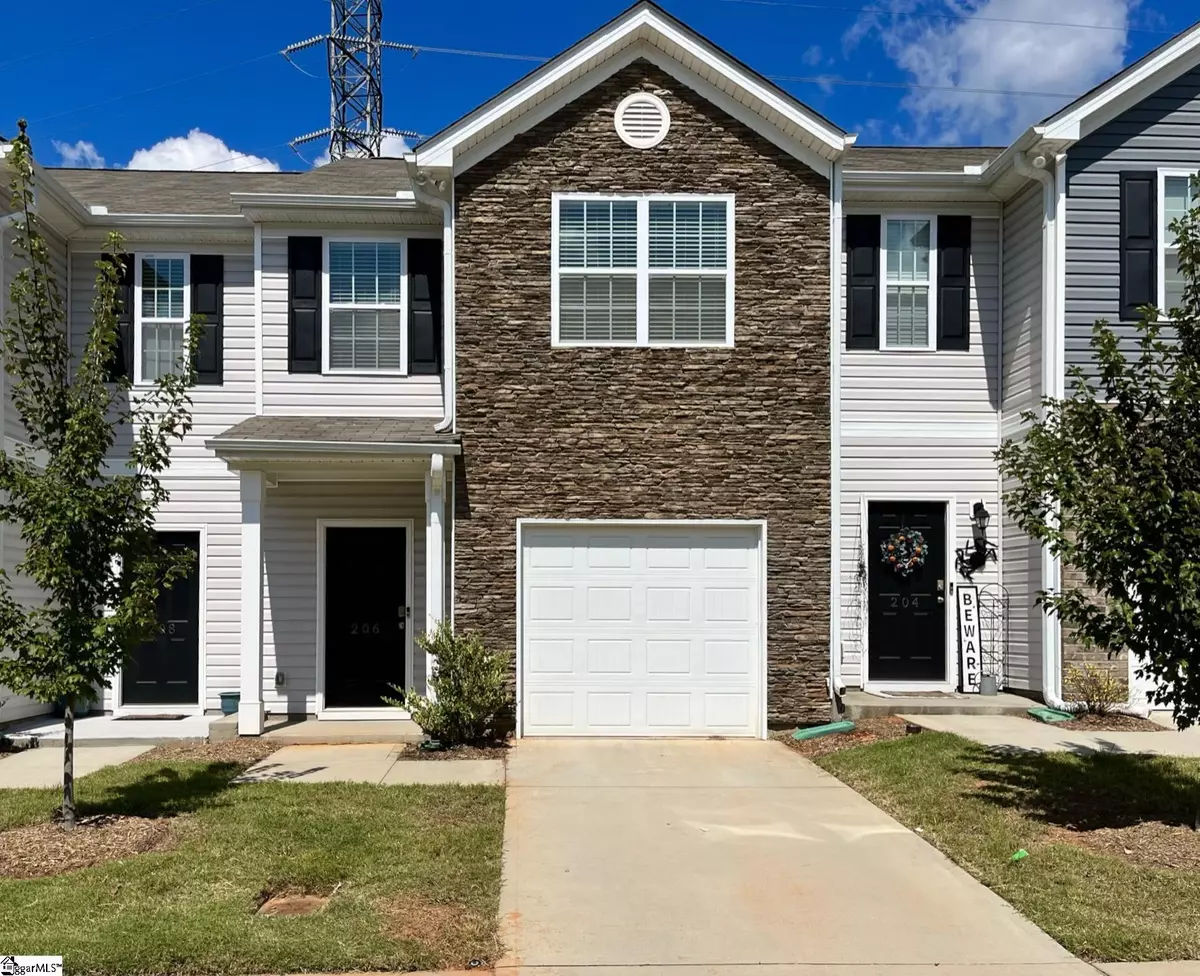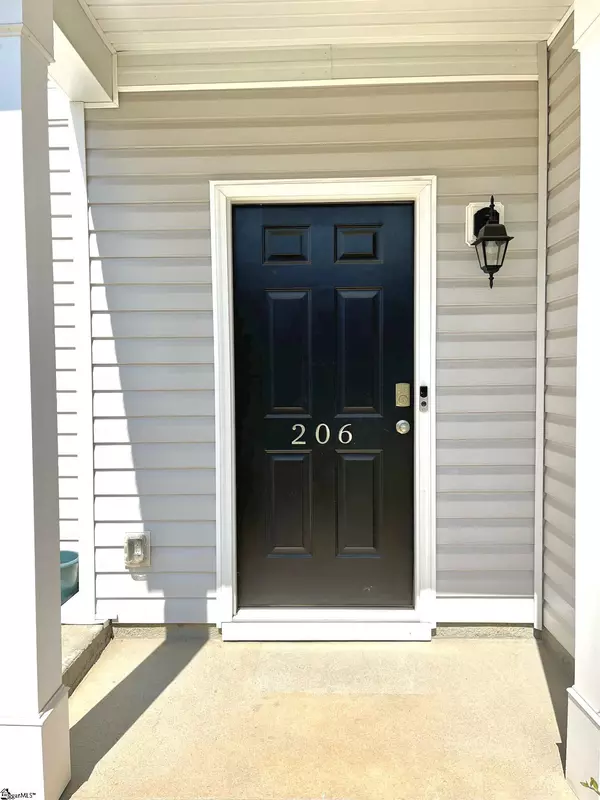$215,000
$220,000
2.3%For more information regarding the value of a property, please contact us for a free consultation.
3 Beds
3 Baths
1,476 SqFt
SOLD DATE : 10/31/2022
Key Details
Sold Price $215,000
Property Type Townhouse
Sub Type Townhouse
Listing Status Sold
Purchase Type For Sale
Square Footage 1,476 sqft
Price per Sqft $145
Subdivision Townes At Parkridge
MLS Listing ID 1482666
Sold Date 10/31/22
Style Traditional
Bedrooms 3
Full Baths 2
Half Baths 1
HOA Fees $120/mo
HOA Y/N yes
Year Built 2020
Annual Tax Amount $1,021
Lot Size 1,742 Sqft
Property Description
Beautiful townhome conveniently located close to Highway 123 and the growing Downtown Easley. Only minutes from the Doodle Trail and Silos. This low maintenance, convenient-to-everything home offers 3 bedrooms and 2 1/2 bathrooms with an open floor plan and modern updates! The bright and airy feel begins with the curb appeal and carries its way through the open great room with laminate flooring to the kitchen with granite countertops and stainless appliances all the way to the back patio! With 9 ft ceilings on the main level, this townhome really does have a high-end feel. The master suite is complete with a cathedral ceiling and bathroom with an oversized shower, dual sinks and walk-in closet! You will also find 2 other nicely sized bedrooms with a shared bathroom. The townhome has pull down attic storage as well as a 1 car garage. Landscaping is included in the monthly regime fee. Don't miss your chance to call this townhome yours. Call us today for your own private showing!
Location
State SC
County Pickens
Area 063
Rooms
Basement None
Interior
Interior Features High Ceilings, Ceiling Fan(s), Ceiling Cathedral/Vaulted, Ceiling Smooth, Granite Counters, Open Floorplan, Tub Garden, Walk-In Closet(s), Pantry
Heating Electric, Forced Air
Cooling Central Air, Electric
Flooring Carpet, Laminate
Fireplaces Type None
Fireplace Yes
Appliance Cooktop, Dishwasher, Disposal, Dryer, Refrigerator, Washer, Electric Cooktop, Electric Oven, Range, Microwave, Electric Water Heater
Laundry 2nd Floor, Laundry Closet, Electric Dryer Hookup, Laundry Room
Exterior
Garage Attached, Paved, Garage Door Opener
Garage Spaces 1.0
Community Features Common Areas, Street Lights, Lawn Maintenance
Utilities Available Underground Utilities, Cable Available
Roof Type Composition
Parking Type Attached, Paved, Garage Door Opener
Garage Yes
Building
Lot Description 1/2 Acre or Less, Sidewalk
Story 2
Foundation Slab
Sewer Public Sewer
Water Public, Easley Combined
Architectural Style Traditional
Schools
Elementary Schools West End
Middle Schools Richard H. Gettys
High Schools Easley
Others
HOA Fee Include Street Lights, By-Laws, Restrictive Covenants
Read Less Info
Want to know what your home might be worth? Contact us for a FREE valuation!

Our team is ready to help you sell your home for the highest possible price ASAP
Bought with Coldwell Banker Caine/Williams
Get More Information







