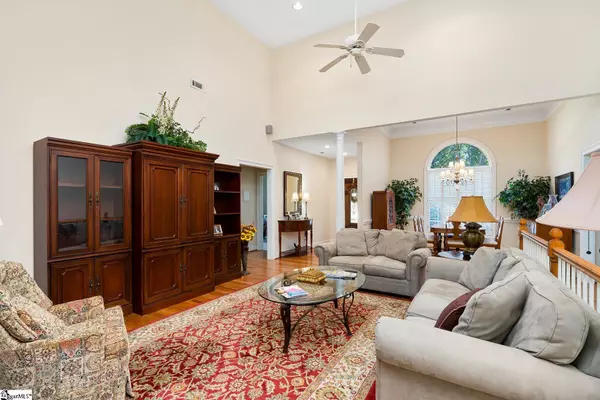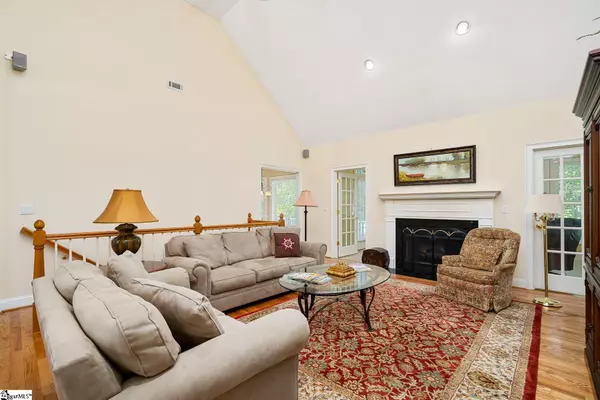$480,000
$495,000
3.0%For more information regarding the value of a property, please contact us for a free consultation.
4 Beds
3 Baths
2,907 SqFt
SOLD DATE : 11/10/2022
Key Details
Sold Price $480,000
Property Type Single Family Home
Sub Type Single Family Residence
Listing Status Sold
Purchase Type For Sale
Square Footage 2,907 sqft
Price per Sqft $165
Subdivision Chickasaw Point
MLS Listing ID 1483228
Sold Date 11/10/22
Style Traditional
Bedrooms 4
Full Baths 3
HOA Fees $181/ann
HOA Y/N yes
Year Built 2002
Annual Tax Amount $2,104
Lot Size 0.530 Acres
Property Description
Autumn is here, and you are going to be in love with 126 Falls Drive! Located in the amenity-rich Chickasaw Point, you'll enjoy a special lifestyle: a challenging 18 hole golf course, complete with putting green and practice range, an olympic sized community pool, tennis courts, marina, playground, boat ramp, RV Campground, library, basketball court, dog park, walking trails and the NEW event center, which includes a lounge and food. This single owner home was custom built with great attention to detail. The circular drive is a warm invite to guests and provides access to the 2 car attached garage as well as a driveway, extending to the basement level of the home, which features another garage bay. This bay is heated and cooled and currently serves as an ideal space for storage, however, it could house a golf cart, certain sized boats or anything you might imagine. Your first steps into the home are bright and grand. You'll soon notice the formal dining room, which is in close proximity to the living room. Kept cozy by the fireplace, you will quickly understand why this is the "heart of the home." From the living room, you will enjoy access to two spaces: the four season room features floor to ceiling windows, showcasing the breath-taking maturely landscaped half acre property. There's also access to the oversized deck to be able to enjoy a closer experience with nature. The four season is steps away from the smartly designed kitchen and breakfast nook - the bay window allows you to enjoy meals with the same picturesque view as the four season room! Custom cabinetry with pull-outs and an oversized galley design offer space as well as an ideal prepping space. Directly across from the kitchen, you will notice the laundry room with mud tub as well as the garage. On the farthest end this side of the home, you will enjoy the privacy of the Primary bedroom and ensuite. This room also offers direct access to the upper level deck. The ensuite features dual vanities, a relaxing jacuzzi tub, a walk-in shower and a custom closet. As you make your way to the opposite side of the home, you will pass by a staircase, leading you to a bright and spacious bonus room. This space is joyful as the sun rolls into the room from the skylights. There is also walk-in access to the attic. The opposite end of the home has two abundantly sized bedrooms as well as a full guest bathroom. An attractive staircase leads you to the basement level of the home. With many large windows, this space offers the same "light and airy" feel as the main level. You will find another bedroom with abundant closet storage, a full bath with dual entry, a den and access to the 3rd garage bay/workshop. Private and tucked into a cul-de-sac, you will enjoy the tranquility of this property.
Location
State SC
County Oconee
Area Other
Rooms
Basement Finished, Walk-Out Access, Interior Entry
Interior
Interior Features High Ceilings, Ceiling Fan(s), Ceiling Cathedral/Vaulted, Ceiling Smooth, Walk-In Closet(s)
Heating Electric
Cooling Central Air, Electric
Flooring Carpet, Ceramic Tile, Wood
Fireplaces Number 1
Fireplaces Type Gas Log, Gas Starter
Fireplace Yes
Appliance Cooktop, Dishwasher, Free-Standing Electric Range, Electric Water Heater
Laundry 1st Floor, Walk-in, Electric Dryer Hookup, Laundry Room
Exterior
Garage Attached, Paved
Garage Spaces 2.0
Community Features Clubhouse, Common Areas, Gated, Golf, Street Lights, Playground, Pool, Tennis Court(s), Water Access, Boat Ramp
Utilities Available Cable Available
Waterfront Description Lake
Roof Type Architectural
Garage Yes
Building
Lot Description 1/2 - Acre, Cul-De-Sac, On Golf Course, Sloped, Few Trees, Interior Lot
Story 1
Foundation Basement
Sewer Public Sewer
Water Public, Chickasaw
Architectural Style Traditional
Schools
Elementary Schools Fair Oak
Middle Schools West Oak
High Schools West Oak
Others
HOA Fee Include Pool, Security, Street Lights
Acceptable Financing USDA Loan
Listing Terms USDA Loan
Read Less Info
Want to know what your home might be worth? Contact us for a FREE valuation!

Our team is ready to help you sell your home for the highest possible price ASAP
Bought with Allen Tate - Lake Keowee Water
Get More Information







