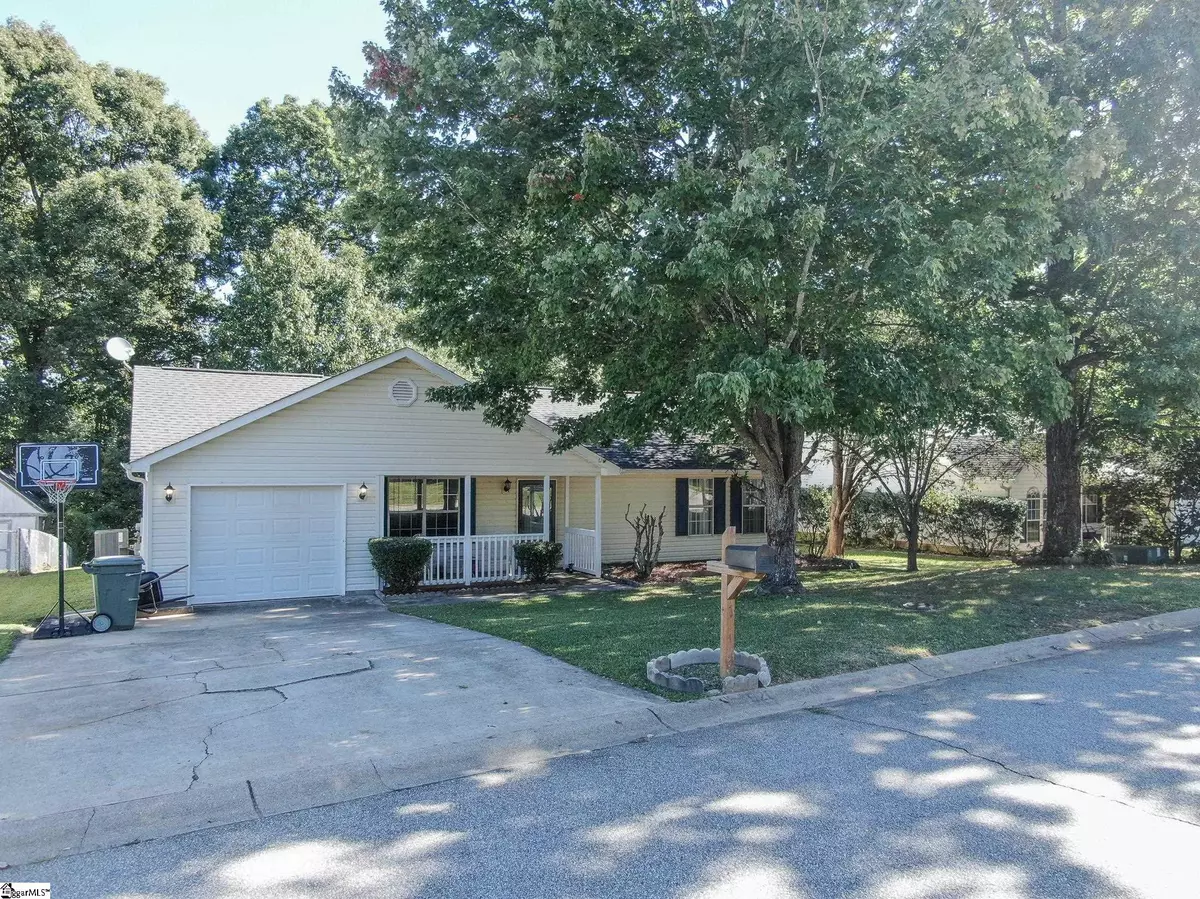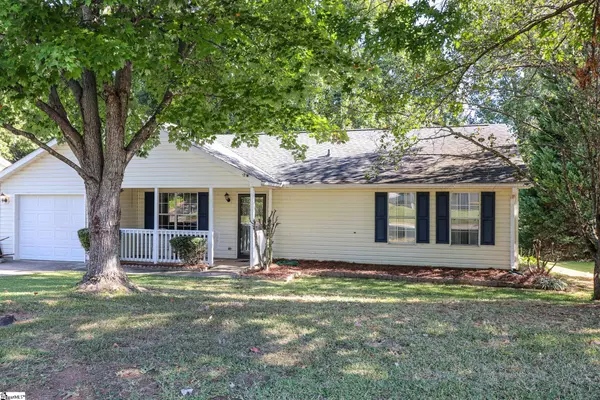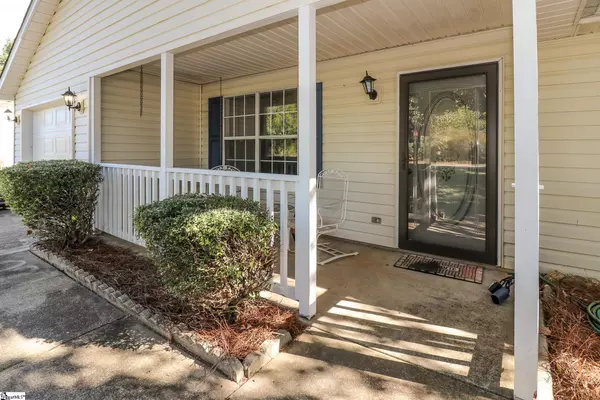$230,000
$248,888
7.6%For more information regarding the value of a property, please contact us for a free consultation.
3 Beds
2 Baths
1,213 SqFt
SOLD DATE : 11/15/2022
Key Details
Sold Price $230,000
Property Type Single Family Home
Sub Type Single Family Residence
Listing Status Sold
Purchase Type For Sale
Square Footage 1,213 sqft
Price per Sqft $189
Subdivision Country Gardens
MLS Listing ID 1480412
Sold Date 11/15/22
Style Ranch, Traditional
Bedrooms 3
Full Baths 2
HOA Y/N no
Year Built 1995
Annual Tax Amount $1,027
Lot Size 0.350 Acres
Property Description
Welcome to 520 Country Gardens Drive located in the mature neighborhood of Country Gardens. This home is situated on .35 of an acre with a private wooded lot. Once you walk up to the 17'x6' rocking chair front porch come on inside to an open floor plan. The ceramic tile flooring covers a lot of the main floor. The 17x6 Great room has ample space for a sectional and nice size entertainment center. Kitchen has Whirlpool Stainless Steel Appliances, multiple cabinets and counter space. Off the 16x10 Dining room is French Doors expanding the dining area to a huge double deck great for quiet times, dining, entertaining, & grilling. Once back inside proceed down the hallway the two secondary bedrooms are on the left. The 14x14 Primary suite is on the right, featuring a walk-in closet and an en-suite. Even though the home is not a new home and has some small cosmetic details the major items have been addressed and replaced for the next homeowner. Let us start with the roof which was installed in 2012 w/ Architectural shingles. In 2017 Upstate Carolina Construction installed the huge Double Deck and a Pergola. and overlooks a large, wooded & private backyard. The Whirlpool stainless appliances were purchased in 2018 that include a Smooth Top Slide in Range, Dishwasher, and Microwave. In April 2018, the sliding doors were replaced with French Doors. In 2019 a new Furnace and AC were installed by Long Heating and Cooling. In 2020 a new garage door was installed along with a Bluetooth Chamberlain MYQ garage door motor programmable with most cell phones. Finally in August 2022 the home was freshly power washed, to include the entire deck and pergola. The front porch railing was updated with a fresh coat of white paint. The Property is split between Greenville & Laurens Counties and the owner will only pay Greenville property taxes. Conveniently located near 385, Doctors, Shopping, Eateries, Simpsonville, Fountain Inn, a direct shot to downtown Greenville. FUN FACTS: Home in Fountain Inn City Limits, cable is Spectrum, TV is with DirecTV, Garbage picked up by City on Fridays, once or twice a month this includes leaves or grass. *** UPDATE AS OF 9-29-22 ALL NEW PAINT TO INCLUDE TRIM, NEW LVP IN BATHROOMS, NEW CARPET IN ALL BEDROOMS, NEW PLATE COVERS FOR RECEPTACLES AND LIGHT SWITCH PLATES AND FRESH MULCH***!
Location
State SC
County Greenville
Area 032
Rooms
Basement None
Interior
Interior Features Ceiling Fan(s), Ceiling Cathedral/Vaulted, Countertops-Solid Surface, Open Floorplan, Laminate Counters
Heating Natural Gas
Cooling Electric
Flooring Carpet, Ceramic Tile, Vinyl
Fireplaces Type None
Fireplace Yes
Appliance Dishwasher, Disposal, Free-Standing Electric Range, Range, Microwave, Gas Water Heater
Laundry 1st Floor, Laundry Closet, Electric Dryer Hookup
Exterior
Parking Features Attached, Parking Pad, Paved, Garage Door Opener
Garage Spaces 1.0
Community Features None
Utilities Available Underground Utilities, Cable Available
Roof Type Architectural
Garage Yes
Building
Lot Description 1/2 Acre or Less, Sloped, Few Trees
Story 1
Foundation Slab
Sewer Public Sewer
Water Public, Greenville
Architectural Style Ranch, Traditional
Schools
Elementary Schools Bryson
Middle Schools Bryson
High Schools Fountain Inn High
Others
HOA Fee Include None
Read Less Info
Want to know what your home might be worth? Contact us for a FREE valuation!

Our team is ready to help you sell your home for the highest possible price ASAP
Bought with Sylvan Realty






