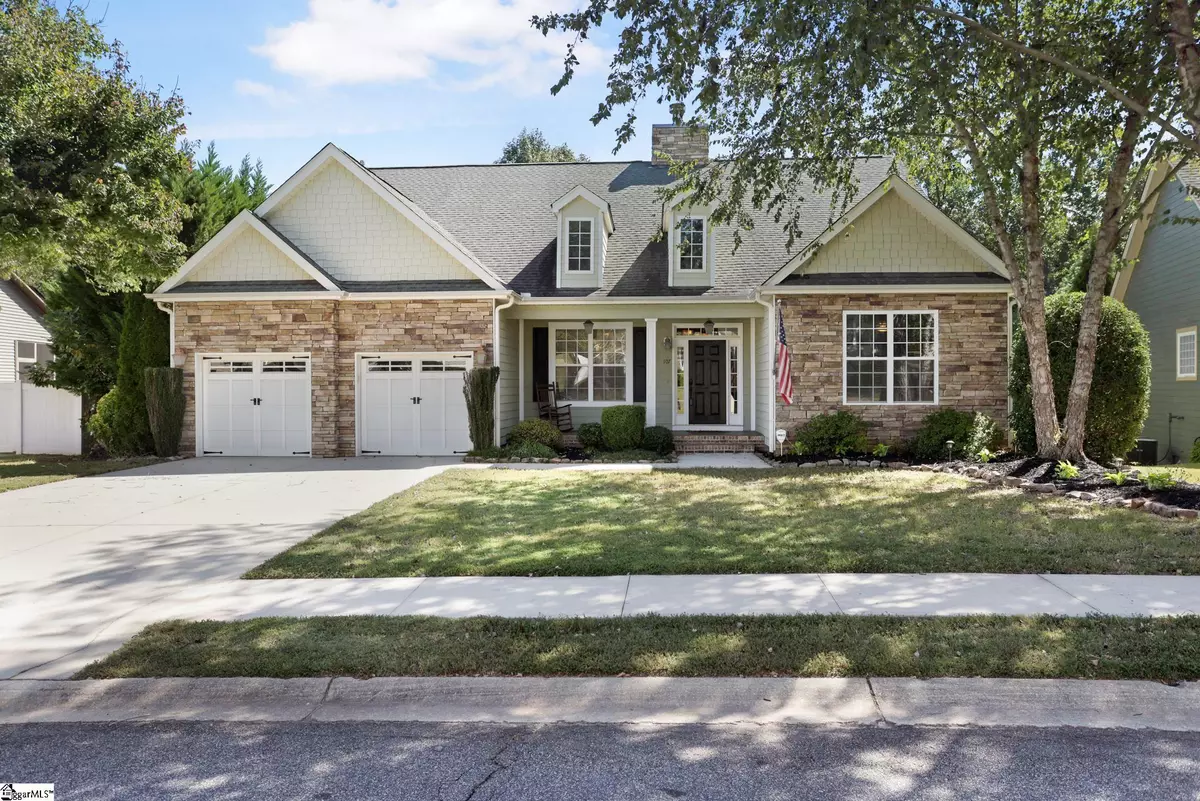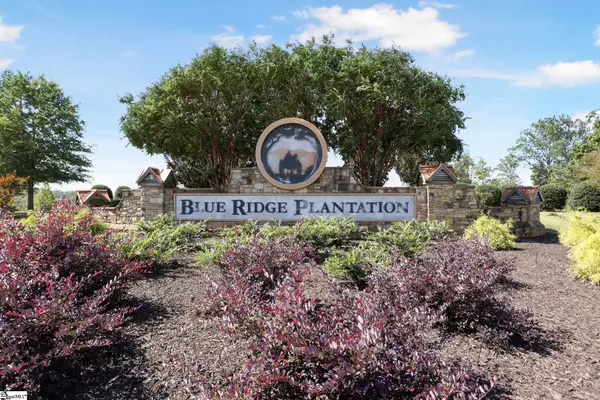$375,000
$375,000
For more information regarding the value of a property, please contact us for a free consultation.
3 Beds
2 Baths
2,179 SqFt
SOLD DATE : 11/17/2022
Key Details
Sold Price $375,000
Property Type Single Family Home
Sub Type Single Family Residence
Listing Status Sold
Purchase Type For Sale
Square Footage 2,179 sqft
Price per Sqft $172
Subdivision Blue Ridge Plantation
MLS Listing ID 1483250
Sold Date 11/17/22
Style Ranch, Traditional, Craftsman
Bedrooms 3
Full Baths 2
HOA Fees $33/ann
HOA Y/N yes
Year Built 2006
Annual Tax Amount $1,845
Lot Size 0.320 Acres
Lot Dimensions 70 x 144 x 113 x 172
Property Description
BACK ON THE MARKET! Beautiful, well maintained home with a great floor plan! As you enter the home, the gorgeous hardwood floors throughout the main areas of the home, along with the woodwork and upgraded lighting is what you'll immediately notice. A large flex room perfect for an office or den is to the right of the front door and a formal dining room is to the left. The large living area is open to the kitchen and has a wood burning fireplace as you enter from the foyer, making furniture placement a breeze. The kitchen has an abundance of cabinets all with pull out drawers on the lower cabinets, gleaming granite countertops, a wonderful walk-in pantry and gas range. All appliances are included, including a washer and dryer. Just off the eat-in breakfast area is a wonderful 19x12 screened in porch with tile flooring and beautiful stained ship board style ceiling along with 2 ceiling fans and a TV mount already in place. The backyard, which backs up to trees, is a relaxing retreat complete with a spacious tiled patio and a water feature – nothing better than enjoying your morning coffee, dinner or your favorite beverage while listening to trickling water and birds singing in the nearby trees! The master suite, along with the hardwood flooring, includes a large walk-in closet, separate claw foot tub and separate tiled shower. Come see this beautiful home before it is gone!
Location
State SC
County Greenville
Area 013
Rooms
Basement None
Interior
Interior Features High Ceilings, Ceiling Fan(s), Ceiling Cathedral/Vaulted, Ceiling Smooth, Tray Ceiling(s), Granite Counters, Countertops-Solid Surface, Open Floorplan, Walk-In Closet(s), Split Floor Plan, Pantry
Heating Forced Air, Natural Gas
Cooling Central Air, Electric
Flooring Ceramic Tile, Wood
Fireplaces Number 1
Fireplaces Type Screen, Wood Burning, Masonry
Fireplace Yes
Appliance Dishwasher, Disposal, Dryer, Free-Standing Gas Range, Self Cleaning Oven, Refrigerator, Washer, Microwave, Gas Water Heater
Laundry 1st Floor, Walk-in, Electric Dryer Hookup, Laundry Room
Exterior
Parking Features Attached, Paved, Garage Door Opener, Key Pad Entry
Garage Spaces 2.0
Community Features Common Areas, Street Lights, Pool, Sidewalks
Utilities Available Underground Utilities, Cable Available
Roof Type Architectural
Garage Yes
Building
Lot Description 1/2 Acre or Less, Sidewalk, Sloped, Few Trees, Sprklr In Grnd-Full Yard
Story 1
Foundation Crawl Space
Sewer Public Sewer
Water Public, Blue Ridge Water
Architectural Style Ranch, Traditional, Craftsman
Schools
Elementary Schools Mountain View
Middle Schools Blue Ridge
High Schools Blue Ridge
Others
HOA Fee Include None
Read Less Info
Want to know what your home might be worth? Contact us for a FREE valuation!

Our team is ready to help you sell your home for the highest possible price ASAP
Bought with Keller Williams DRIVE






