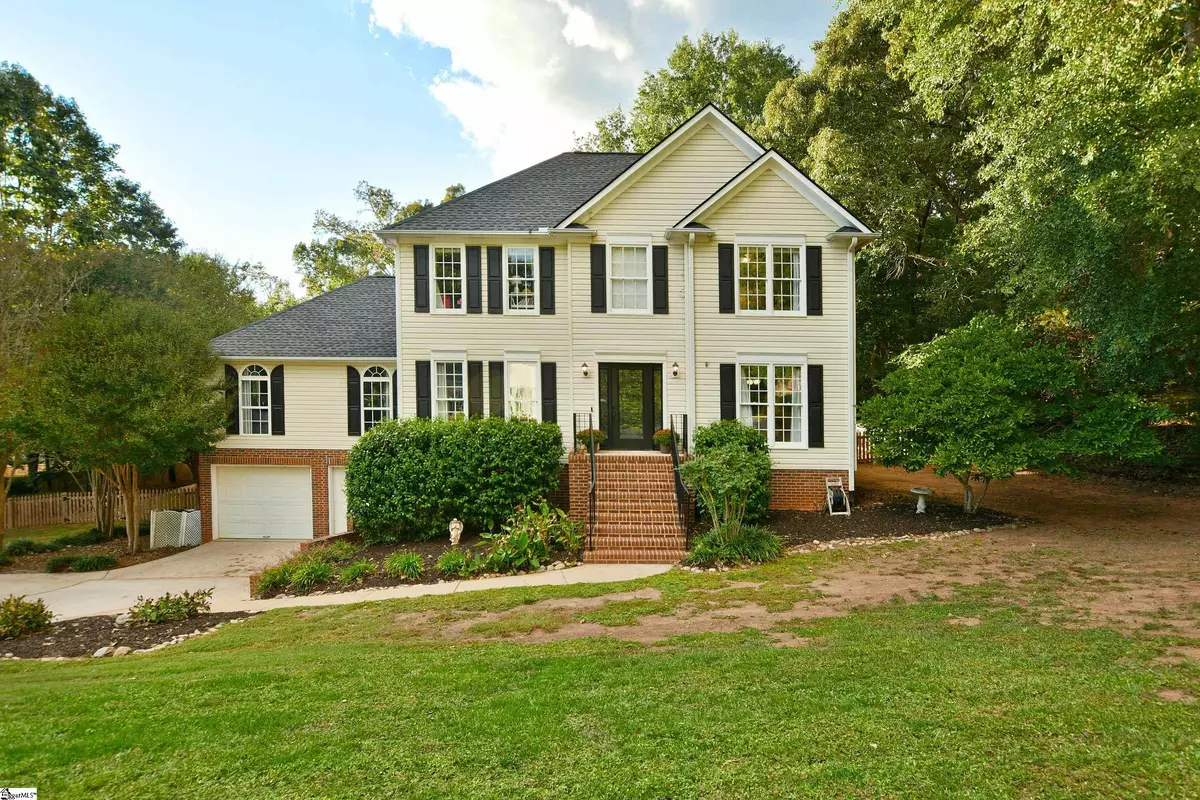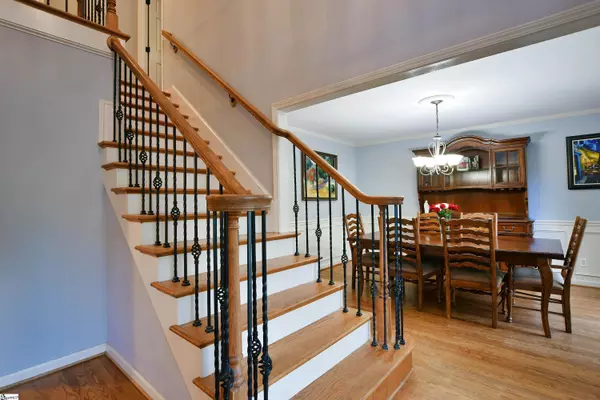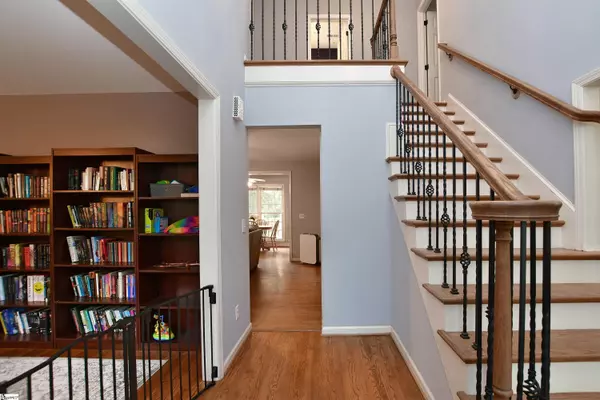$445,000
$445,000
For more information regarding the value of a property, please contact us for a free consultation.
4 Beds
4 Baths
2,531 SqFt
SOLD DATE : 11/16/2022
Key Details
Sold Price $445,000
Property Type Single Family Home
Sub Type Single Family Residence
Listing Status Sold
Purchase Type For Sale
Square Footage 2,531 sqft
Price per Sqft $175
Subdivision Woodgreen
MLS Listing ID 1483596
Sold Date 11/16/22
Style Traditional
Bedrooms 4
Full Baths 3
Half Baths 1
HOA Fees $12/ann
HOA Y/N yes
Year Built 1996
Annual Tax Amount $1,899
Lot Size 0.550 Acres
Property Description
Nestled in the quiet and secluded neighborhood of Woodgreen lies the hidden gem of 204 Farmwood Drive. This 3300+ square foot home offers something for everyone! From flex spaces to dual master bedrooms, choices abound! On the main floor, you'll find office space and a wonderful formal dining room ready for hosting Thanksgiving dinner. The kitchen and great room are the central hub where all can cozy up in front of the gas fireplace on chilly Fall nights. A master bedroom and ensuite is on the main level as well, and is a great option for guests or multigenerational families. A wonderful screened in porch and deck expands across the entire back of the home for even more entertainment options. The upstairs holds another master bedroom and ensuite along with two other bedrooms and a shared hall bath. The surprise is the finished basement that could be used for so many things - there is even a wall painted white that is ready for your projector and movie night. Or it would make for a great exercise room, homeschool classroom, craft area...the possibilities are endless! Then to top it all off, there is a huge walk in storage area and lots of closet space. BUT we are not done yet!! The backyard holds your own private oasis with a GORGEOUS salt water pool (liner 2019) with waterfall. It is a place to create years and years of memories. The location couldn't be better, with easy access to I 385 and all the shopping and amenities Fairview Road has to offer. Roof was replaced in 2017, Dual HVAC's, one 7 years old and one 2. This is a special opportunity - call for your private showing!
Location
State SC
County Greenville
Area 041
Rooms
Basement Partially Finished, Full, Walk-Out Access
Interior
Interior Features 2 Story Foyer, Ceiling Fan(s), Ceiling Smooth, Tray Ceiling(s), Granite Counters, Walk-In Closet(s), Dual Master Bedrooms, Pantry
Heating Multi-Units, Natural Gas
Cooling Electric, Multi Units
Flooring Ceramic Tile, Wood, Laminate
Fireplaces Number 1
Fireplaces Type Gas Log
Fireplace Yes
Appliance Dishwasher, Disposal, Convection Oven, Electric Oven, Free-Standing Electric Range, Microwave, Gas Water Heater, Tankless Water Heater
Laundry 1st Floor, Electric Dryer Hookup, Laundry Room
Exterior
Parking Features Attached, Parking Pad, Paved, Garage Door Opener, Yard Door
Garage Spaces 2.0
Fence Fenced
Pool In Ground
Community Features None
Utilities Available Underground Utilities, Cable Available
Roof Type Architectural
Garage Yes
Building
Lot Description 1/2 - Acre, Sloped, Few Trees
Story 2
Foundation Basement
Sewer Septic Tank
Water Public, Greenville
Architectural Style Traditional
Schools
Elementary Schools Bryson
Middle Schools Ralph Chandler
High Schools Woodmont
Others
HOA Fee Include None
Read Less Info
Want to know what your home might be worth? Contact us for a FREE valuation!

Our team is ready to help you sell your home for the highest possible price ASAP
Bought with Allen Tate - Greenville/Simp.






