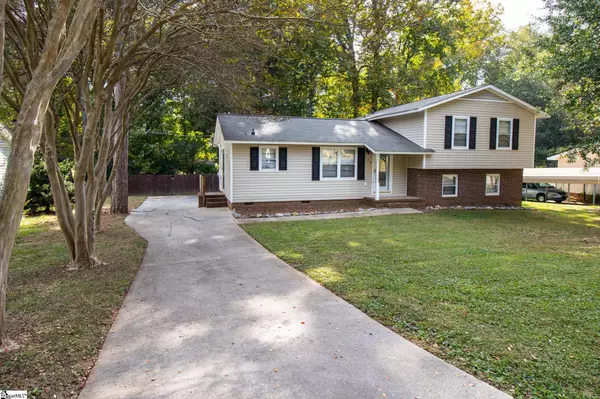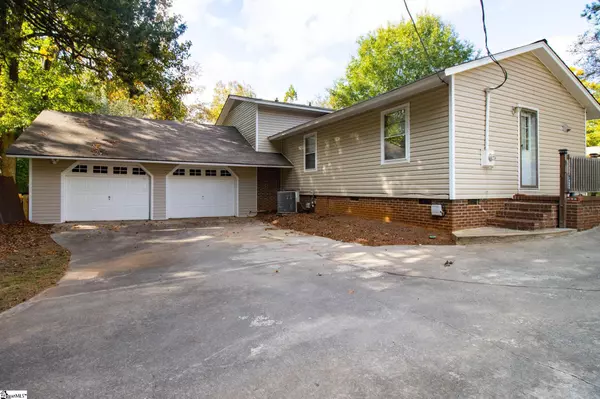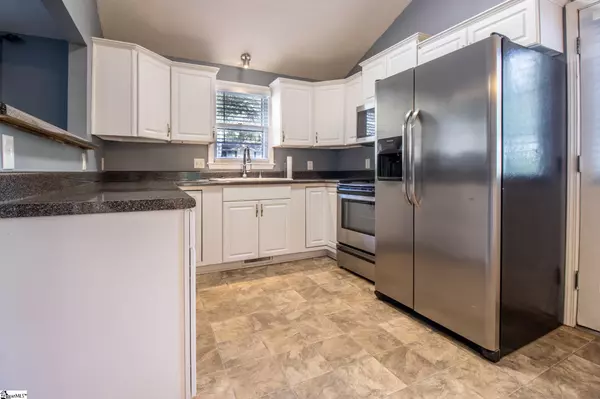$285,000
$285,000
For more information regarding the value of a property, please contact us for a free consultation.
4 Beds
2 Baths
1,683 SqFt
SOLD DATE : 11/28/2022
Key Details
Sold Price $285,000
Property Type Single Family Home
Sub Type Single Family Residence
Listing Status Sold
Purchase Type For Sale
Square Footage 1,683 sqft
Price per Sqft $169
Subdivision Westwood
MLS Listing ID 1483983
Sold Date 11/28/22
Bedrooms 4
Full Baths 2
HOA Y/N no
Year Built 1978
Annual Tax Amount $1,224
Lot Size 10,890 Sqft
Lot Dimensions 167 x 79 x 176 x 80 x 20
Property Description
Welcome HOME to 126 Ashdown Drive. If you are looking for a 4 bedroom, 2 bath home, located on a large lot with no HOA, easy access to I-385/85 and downtown Simpsonville and so much more, this is the home for you. This home features a large lot, fenced in backyard, and an attached oversized two car garage with remote access. Large kitchen with beautiful cabinets, matching stainless French door refrigerator, dishwasher, stove and microwave (all convey) The Master Suite is located upstairs along with two more spacious secondary bedrooms. The Master bath and the centrally located hall bath both feature ceramic tile flooring. A large Bonus Room is located on the lower level of the home along with the fourth bedroom, walk-in laundry room and 2 car attached garage access with a yard door leading to the rear of the home where you will find a beautiful deck with a huge fenced in backyard. This fabulous home is a definite must-see! The Owner is offering a $2500.00 flooring allowance with an accepted offer. New roof to be installed prior to closing.
Location
State SC
County Greenville
Area 041
Rooms
Basement Finished, Interior Entry
Interior
Interior Features Ceiling Fan(s), Countertops-Solid Surface, Split Floor Plan
Heating Electric
Cooling Central Air, Electric
Flooring Carpet, Ceramic Tile, Laminate, Vinyl
Fireplaces Type None
Fireplace Yes
Appliance Dishwasher, Disposal, Dryer, Self Cleaning Oven, Refrigerator, Washer, Electric Oven, Range, Microwave, Electric Water Heater
Laundry In Basement, Walk-in, Electric Dryer Hookup
Exterior
Garage Attached, Paved
Garage Spaces 2.0
Fence Fenced
Community Features None
Utilities Available Cable Available
Roof Type Composition
Garage Yes
Building
Lot Description 1/2 Acre or Less, Few Trees
Foundation Crawl Space/Slab, Basement
Sewer Public Sewer
Water Public, Greenville
Schools
Elementary Schools Plain
Middle Schools Bryson
High Schools Hillcrest
Others
HOA Fee Include None
Read Less Info
Want to know what your home might be worth? Contact us for a FREE valuation!

Our team is ready to help you sell your home for the highest possible price ASAP
Bought with Bluefield Realty Group
Get More Information







