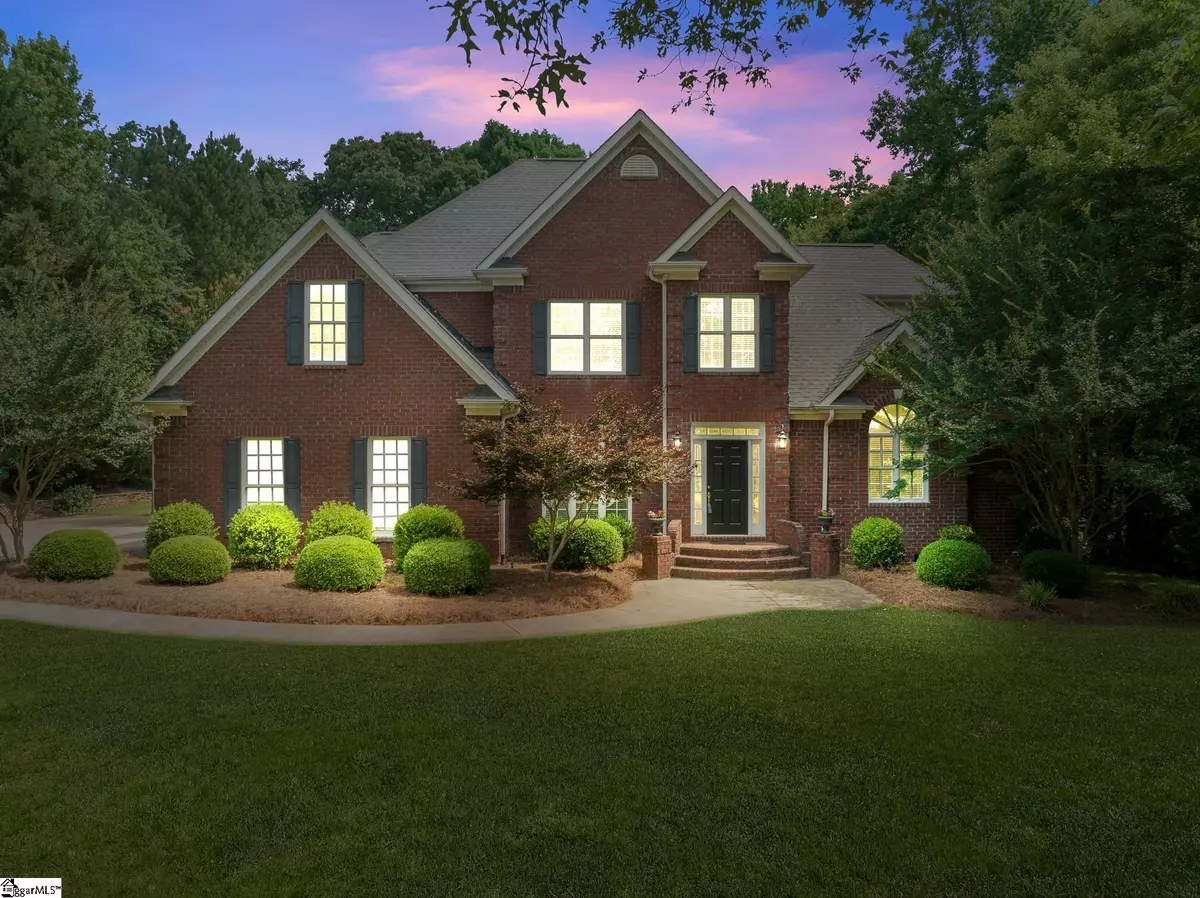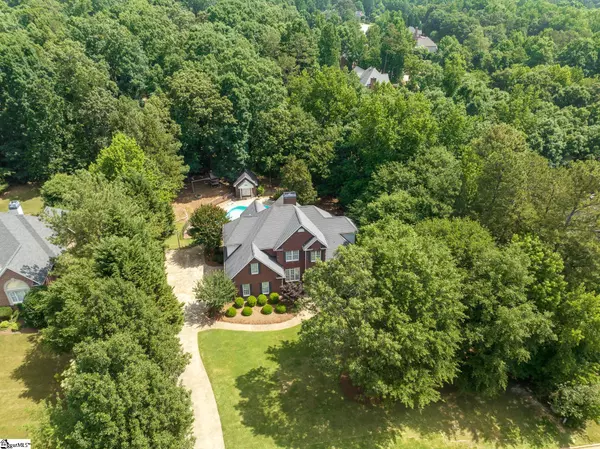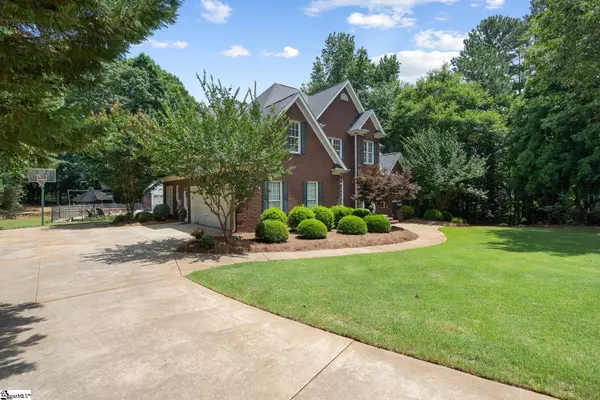$550,000
$584,900
6.0%For more information regarding the value of a property, please contact us for a free consultation.
4 Beds
4 Baths
3,497 SqFt
SOLD DATE : 12/20/2022
Key Details
Sold Price $550,000
Property Type Single Family Home
Sub Type Single Family Residence
Listing Status Sold
Purchase Type For Sale
Square Footage 3,497 sqft
Price per Sqft $157
Subdivision Woodridge
MLS Listing ID 1475141
Sold Date 12/20/22
Style Traditional
Bedrooms 4
Full Baths 3
Half Baths 1
HOA Fees $20/ann
HOA Y/N yes
Year Built 2002
Annual Tax Amount $2,642
Lot Size 0.640 Acres
Lot Dimensions 140 x 230 x 115 x 227
Property Description
Sellers are giving new buyers an allowance of $15,000 to use to either buy down their rate, use for closing cost assistance, upgrades whatever is most important to Buyers with an acceptable offer. Must see this all-brick beauty located in the sought-after neighborhood of Woodridge subdivision that boast 4 bedrooms (there is a master up and a master down), 3.5 bathrooms, sun room, open floor concept and has a salt-water lagoon pool (liner is 3 years old) with pool house on a .64 acre lot. This home offers formal dinning, two story living room and sun room, eat-in kitchen with 10ft ceilings, stainless steel appliances, granite, large island, gas range and pantry! Hardwood floors flank the majority of the main floor. The master suite offers his/her vanities, walk-in closet, soaker jetted tub, and separate shower. Upstairs is another master with walk-in closet, loft with access to attic storage space, linen closet and double vanities in the full bathroom. There are two additional bedrooms with walk-in closets that share a full bath with Jack-N-Jill separate vanities. Lots of privacy can be found due to the mature landscaping. As you come out of the sun room onto the deck you have a beautiful salt-water lagoon in-ground pool (deep end is 10ft deep so you are able to dive) that has been accentuated with a stack stone retaining walls, wrought-iron fencing and also has a pool house! This home is located minutes from major highways I-85 & I-26, shopping, dinning, and doctor offices. It is also within walking distance to the Westside YMCA that offers Olympic-sized pool, tennis, and aerobic classes. Must see to appreciate all this home has to offer.
Location
State SC
County Spartanburg
Area 033
Rooms
Basement None
Interior
Interior Features Bookcases, High Ceilings, Ceiling Fan(s), Ceiling Cathedral/Vaulted, Ceiling Smooth, Granite Counters, Open Floorplan, Tub Garden, Walk-In Closet(s), Split Floor Plan, Dual Master Bedrooms, Pantry
Heating Electric, Multi-Units, Natural Gas
Cooling Electric, Multi Units
Flooring Carpet, Ceramic Tile, Wood
Fireplaces Number 2
Fireplaces Type Gas Log
Fireplace Yes
Appliance Gas Cooktop, Dishwasher, Disposal, Electric Oven, Free-Standing Electric Range, Microwave, Gas Water Heater
Laundry 1st Floor, Walk-in, Electric Dryer Hookup, Laundry Room
Exterior
Parking Features Attached, Parking Pad, Paved, Garage Door Opener, Side/Rear Entry, Yard Door
Garage Spaces 2.0
Fence Fenced
Pool In Ground
Community Features Common Areas, Street Lights, Playground
Utilities Available Underground Utilities
Roof Type Architectural
Garage Yes
Building
Lot Description 1/2 - Acre, Few Trees, Sprklr In Grnd-Full Yard
Story 2
Foundation Crawl Space
Sewer Septic Tank
Water Public, Sptbg
Architectural Style Traditional
Schools
Elementary Schools West View
Middle Schools Rp Dawkins
High Schools Dorman
Others
HOA Fee Include Street Lights
Read Less Info
Want to know what your home might be worth? Contact us for a FREE valuation!

Our team is ready to help you sell your home for the highest possible price ASAP
Bought with Coldwell Banker Caine/Williams






