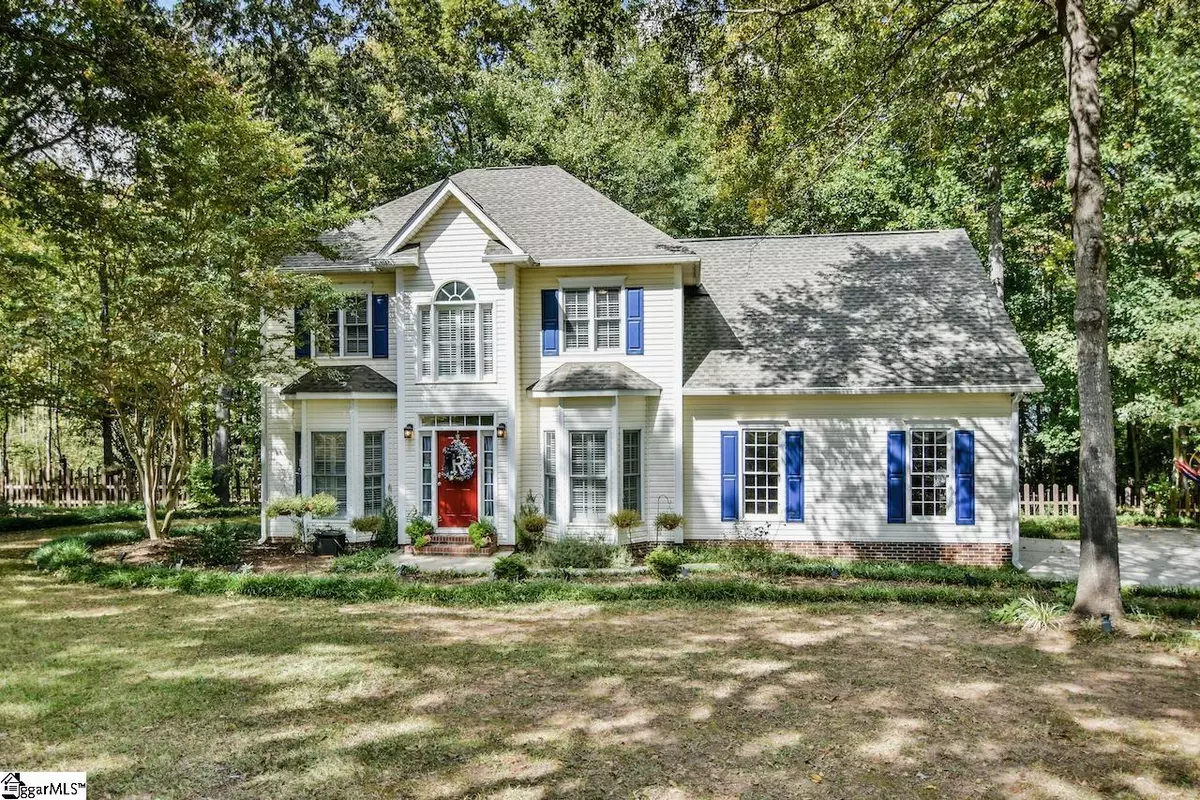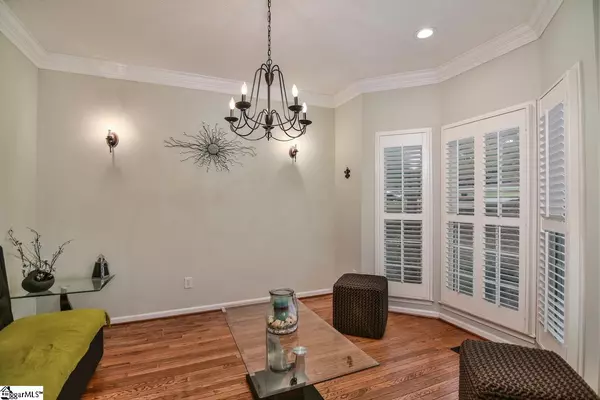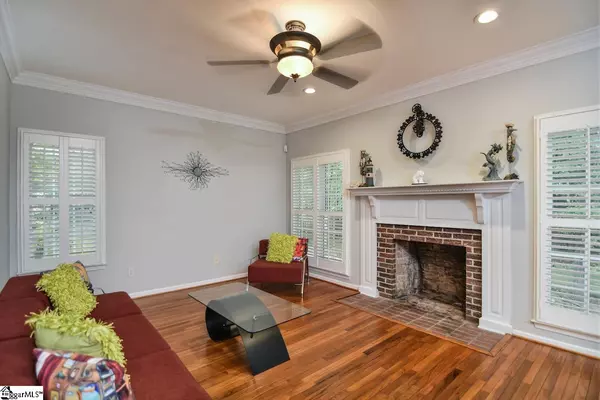$430,000
$450,000
4.4%For more information regarding the value of a property, please contact us for a free consultation.
4 Beds
3 Baths
2,333 SqFt
SOLD DATE : 01/20/2023
Key Details
Sold Price $430,000
Property Type Single Family Home
Sub Type Single Family Residence
Listing Status Sold
Purchase Type For Sale
Square Footage 2,333 sqft
Price per Sqft $184
Subdivision Garrison Woods
MLS Listing ID 1484088
Sold Date 01/20/23
Style Traditional
Bedrooms 4
Full Baths 2
Half Baths 1
HOA Fees $26/ann
HOA Y/N yes
Year Built 1999
Annual Tax Amount $1,972
Lot Size 1.640 Acres
Property Description
Tucked in the midst of gorgeous hardwoods, you'll love this updated 4 bedroom 2.5 bath home overlooking mature hardscape on a sprawling 1.64 acres. Newly refinished hardwoods grace the main. A formal dining room with bay window as well as formal living room flank the foyer. As you walk through the traditional entry, you lead into the generous great room showcasing a classic and timeless brick fireplace. The kitchen is spacious and adorns white cabinetry with gorgeous polished granite countertops, stainless steel slide in range with smooth cooktop and stainless steel microwave as well as a sprawling island overlooking the great room. The quaint breakfast room is enveloped with tons of windows over looking the tranquil backyard. You'll also find a sweet powder room on the main. Upstairs you'll love the oak treads. The owners' suite is spacious and features a gorgeous spa-like ensuite. You'll love the oversized tile flooring, separate tub and newer tile surround shower, water closet, dual sinks with gorgeous quartzite countertops, and expansive walk-in closet with closet system. Three additional bedrooms, shared bath, loft or flex area complete the upstairs. Outside, the impressive screened porch is surrounded by peace, tranquility and nature! The expansive rear grounds is level and fenced with mature hardscape. The garage? Oh, let's talk about the garage! The oversized attached side entry garage also features a great workshop space or additional storage space. But wait, that's not all! The brand new detached garage is a sweet addition! Coming in at 32'x30' showcases 11' ceilings with reinforced concrete at a 5" minimum with a 2 part epoxy floor from "armorpoxy". It's an absolute dream! Located just minutes from Simpsonville, Harrison Bridge Road, 385, you'll feel worlds away without being a world away!
Location
State SC
County Greenville
Area 042
Rooms
Basement None
Interior
Interior Features Ceiling Fan(s), Ceiling Blown, Ceiling Smooth, Tray Ceiling(s), Granite Counters, Open Floorplan, Walk-In Closet(s), Countertops – Quartz, Pantry
Heating Forced Air
Cooling Central Air
Flooring Ceramic Tile, Wood
Fireplaces Number 1
Fireplaces Type Masonry
Fireplace Yes
Appliance Dishwasher, Range, Microwave, Electric Water Heater
Laundry Laundry Closet
Exterior
Garage Combination, Paved, Side/Rear Entry, Attached, Detached
Garage Spaces 4.0
Fence Fenced
Community Features Clubhouse, Common Areas, Street Lights, Pool
Waterfront Description Creek
Roof Type Architectural
Garage Yes
Building
Lot Description 1 - 2 Acres, Cul-De-Sac, Sloped, Wooded
Story 2
Foundation Crawl Space
Sewer Septic Tank
Water Public
Architectural Style Traditional
Schools
Elementary Schools Fork Shoals
Middle Schools Ralph Chandler
High Schools Woodmont
Others
HOA Fee Include None
Read Less Info
Want to know what your home might be worth? Contact us for a FREE valuation!

Our team is ready to help you sell your home for the highest possible price ASAP
Bought with Nest Realty Greenville LLC
Get More Information







