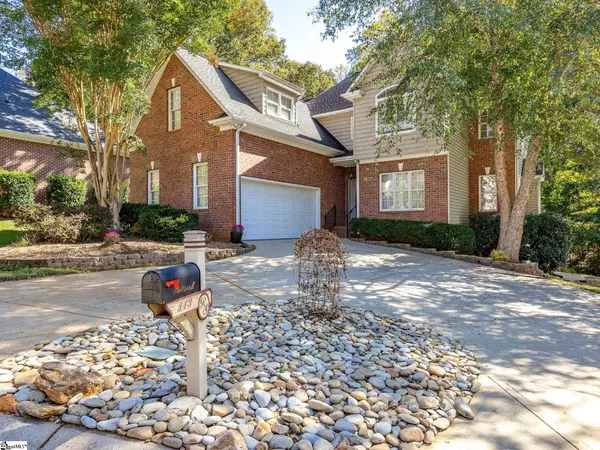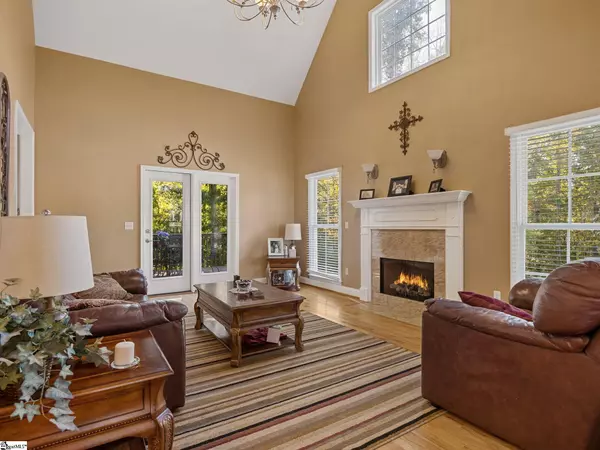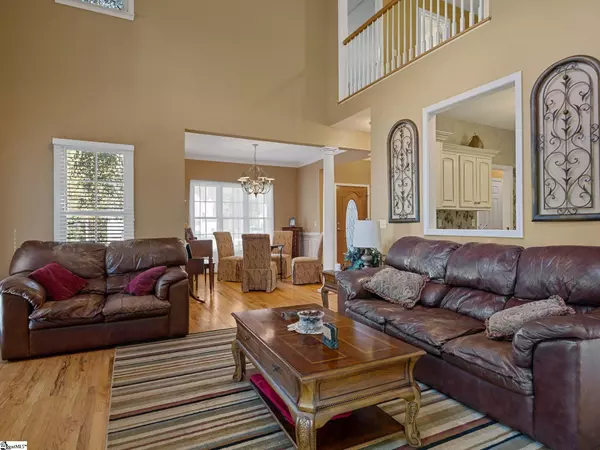$365,000
$358,000
2.0%For more information regarding the value of a property, please contact us for a free consultation.
4 Beds
3 Baths
2,811 SqFt
SOLD DATE : 12/12/2022
Key Details
Sold Price $365,000
Property Type Single Family Home
Sub Type Single Family Residence
Listing Status Sold
Purchase Type For Sale
Square Footage 2,811 sqft
Price per Sqft $129
Subdivision Rock Springs
MLS Listing ID 1484912
Sold Date 12/12/22
Style Traditional
Bedrooms 4
Full Baths 2
Half Baths 1
HOA Fees $31/ann
HOA Y/N yes
Year Built 2003
Annual Tax Amount $1,822
Lot Size 0.290 Acres
Property Description
Looking for a 4-bedroom, brick home with a walk out basement that backs up to trees and a babbling creek? Look no further, you have found it! This lovely home in Rock Springs is looking for a new owner. Stunning 2 story Great Room with a gas log fireplace is open to a beautiful Dining Room and is perfect for entertaining. You can look out from the Kitchen that features custom cabinetry and exudes old world charm. The Primary Suite is on the main floor and features a soaking tub, separate shower and 2 walk in closets! Both the Great Room and Primary Suite open to a large Deck overlooking a private back yard. Enjoy your time relaxing here, you may never want to leave. Upstairs you will find 3 bedrooms and a shared bath as well as an open loft that would make a perfect home office or Den. In the basement there are 2 living spaces perfect for a Bonus area, office or Guest Room. There is also a HUGE room you can use for storage or even a workshop. A patio is just outside and offers one more place to relax and enjoy nature. Rock Springs neighborhood features a community Pool, Playground and has access to walking trails on Spartanburg's vibrant West Side. Head to downtown Spartanburg or downtown Greenville for shopping and dining and both are an easy commute. This one is a must see, call today to make your appointment.
Location
State SC
County Spartanburg
Area 033
Rooms
Basement Partially Finished
Interior
Interior Features High Ceilings, Walk-In Closet(s)
Heating Electric, Natural Gas
Cooling Electric
Flooring Carpet, Wood
Fireplaces Number 1
Fireplaces Type Gas Log
Fireplace Yes
Appliance Dishwasher, Free-Standing Electric Range, Microwave, Gas Water Heater
Laundry 1st Floor, Laundry Room
Exterior
Parking Features Attached, Paved
Garage Spaces 2.0
Community Features Pool
Roof Type Composition
Garage Yes
Building
Lot Description 1/2 Acre or Less, Cul-De-Sac
Story 2
Foundation Basement
Sewer Public Sewer
Water Public, SWS
Architectural Style Traditional
Schools
Elementary Schools West View
Middle Schools Fairforest
High Schools Dorman
Others
HOA Fee Include None
Read Less Info
Want to know what your home might be worth? Contact us for a FREE valuation!

Our team is ready to help you sell your home for the highest possible price ASAP
Bought with Keller Williams Grv Upst






