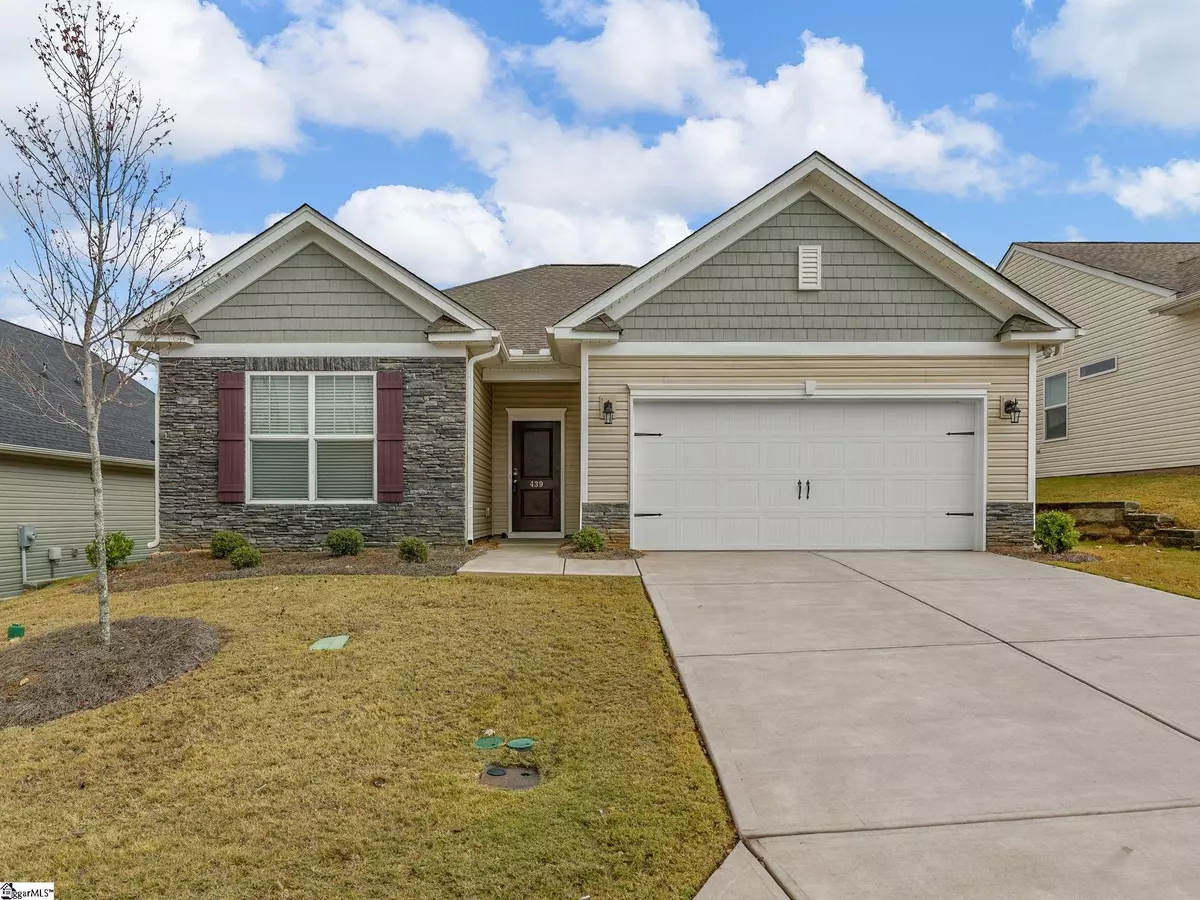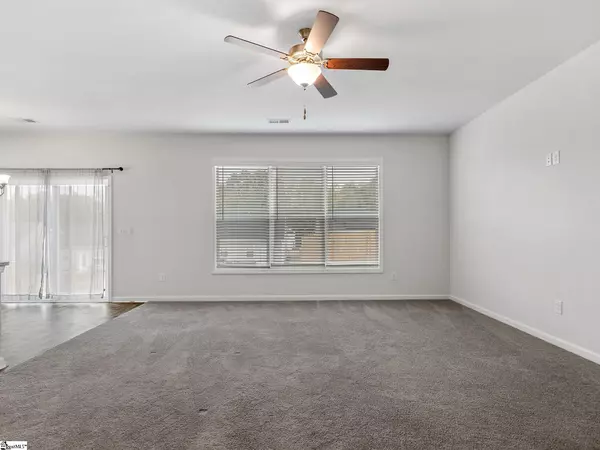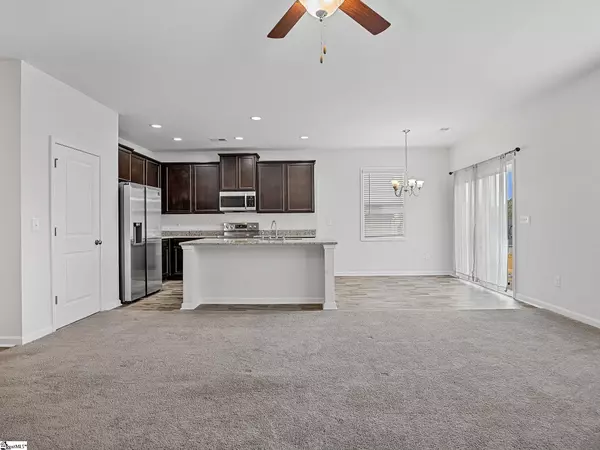$260,000
$275,000
5.5%For more information regarding the value of a property, please contact us for a free consultation.
3 Beds
2 Baths
2,292 SqFt
SOLD DATE : 12/09/2022
Key Details
Sold Price $260,000
Property Type Single Family Home
Sub Type Single Family Residence
Listing Status Sold
Purchase Type For Sale
Square Footage 2,292 sqft
Price per Sqft $113
Subdivision Peachtree Park
MLS Listing ID 1484886
Sold Date 12/09/22
Style Contemporary, Patio, Ranch, Craftsman
Bedrooms 3
Full Baths 2
HOA Fees $73/ann
HOA Y/N yes
Year Built 2020
Annual Tax Amount $1,281
Lot Size 6,969 Sqft
Lot Dimensions 55 x 125 x 55 x 125
Property Description
***OPEN HOUSE - 11/13/2022 - 2pm to 4pm*** Looking for an easy to maintain, conveniently located, single-story home? Look no further! This charming 3-bedroom, 2 bath Craftsman style patio home features an open concept floorplan, 9-foot ceilings, LVP flooring in the main living areas and was built in 2020. The kitchen features granite countertops, an island, Samsung stainless-steel appliances, soft-touch cabinets, and an eat-in dining nook. Plus, there is a walk-in laundry room located near the garage access door for convenience. The spacious Great Room offers many possibilities on furniture arrangement and a row of three double-hung Pella windows for natural light. The spacious primary bedroom is tucked away at the back of the home and features a luxurious ensuite bath with a double sink vanity, a garden tub, a separate shower, private water closet, and a walk-in closet. The second and third bedrooms are located at the front of the home and has a full bathroom between the two rooms. All vanities are comfort height and feature granite tops with undermounted sinks. This energy efficient home was built with energy saving features including a Noritz tankless water heater, Goodman 14 SEER HVAC system with natural gas heat, Low E high Efficiency Pella Windows, a Honeywell WIFI-Programmable thermostat, and insulation values exceeding building codes at the time (R-15 in the exterior walls and R-50 in the attic). Did we mention easy to maintain? The HOA fee includes ALL lawncare!! Plus, there is a full yard irrigation system, the roof features 30-year architectural shingles and the home is wired for a smart home security system. Peachtree Park is conveniently located between Greenville and Spartanburg along the Hwy 290 corridor. The home is about 3 miles to I-85, 4 miles to the Tyger River Industrial Park, 7 miles to BMW, 10 miles to GSP International Airport, 15 miles to downtown Spartanburg and 20 miles to downtown Greenville! Great restaurants, grocery stores and fantastic district 5 schools are ALL within a 5-minute drive and you can even walk to the Middle Tyger YMCA. Call today to schedule your private showing – this home won't last long!
Location
State SC
County Spartanburg
Area 033
Rooms
Basement None
Interior
Interior Features High Ceilings, Ceiling Fan(s), Granite Counters, Open Floorplan, Tub Garden, Walk-In Closet(s), Split Floor Plan, Pantry, Radon System
Heating Forced Air, Natural Gas, Damper Controlled
Cooling Central Air, Electric
Flooring Carpet, Vinyl
Fireplaces Type None
Fireplace Yes
Appliance Dishwasher, Disposal, Refrigerator, Range, Microwave, Gas Water Heater, Tankless Water Heater
Laundry 1st Floor, Electric Dryer Hookup, Stackable Accommodating, Laundry Room
Exterior
Parking Features Attached, Paved
Garage Spaces 2.0
Community Features Common Areas, Lawn Maintenance, Landscape Maintenance
Roof Type Architectural
Garage Yes
Building
Lot Description 1/2 Acre or Less, Sprklr In Grnd-Full Yard
Story 1
Foundation Slab
Sewer Public Sewer
Water Public, Spartanburg
Architectural Style Contemporary, Patio, Ranch, Craftsman
Schools
Elementary Schools River Ridge
Middle Schools Florence Chapel
High Schools James F. Byrnes
Others
HOA Fee Include Street Lights
Read Less Info
Want to know what your home might be worth? Contact us for a FREE valuation!

Our team is ready to help you sell your home for the highest possible price ASAP
Bought with Redfin Corporation






