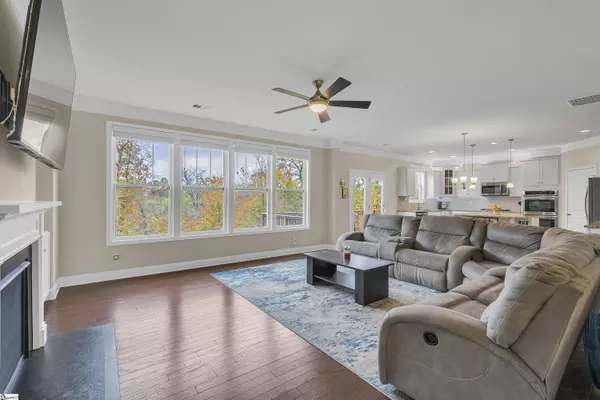$540,000
$525,000
2.9%For more information regarding the value of a property, please contact us for a free consultation.
7 Beds
5 Baths
3,734 SqFt
SOLD DATE : 12/21/2022
Key Details
Sold Price $540,000
Property Type Single Family Home
Sub Type Single Family Residence
Listing Status Sold
Purchase Type For Sale
Approx. Sqft 5000-5199
Square Footage 3,734 sqft
Price per Sqft $144
Subdivision Sapphire Pointe
MLS Listing ID 1485488
Sold Date 12/21/22
Style Craftsman
Bedrooms 7
Full Baths 5
HOA Fees $41/ann
HOA Y/N yes
Year Built 2020
Annual Tax Amount $2,267
Lot Size 0.320 Acres
Property Sub-Type Single Family Residence
Property Description
Beautiful riverfront home with fully finished walkout basement (added almost 1500 sqft of heated/cooled space). Built in 2020 and with numerous upgrades over the last two years (see assoc. docs for details), this Sapphire Pointe home boasts a fully fenced in backyard, extra driveway parking pad, high end water filtration system, and the opportunity to grab a coffee on the back deck while admiring the Tyger River flowing directly behind your home. This stunning residence was well maintained and is move-in ready. Bring your pool table, arcade games, or ping pong table to fill up the massive recreation room. You'll have ample space with seven true bedrooms, two flex rooms, a second living area, and that massive recreation room. Get out and meet some neighbors while you are here checking out the home and neighborhood pool to see why Sapphire Pointe is known for its community feel. This home is priced below recent comps in the neighborhood and is ready for your offer.
Location
State SC
County Spartanburg
Area 033
Rooms
Basement Finished, Walk-Out Access, Interior Entry
Interior
Interior Features 2 Story Foyer, Bookcases, High Ceilings, Ceiling Smooth, Tray Ceiling(s), Granite Counters, Open Floorplan, Tub Garden, Walk-In Closet(s), Coffered Ceiling(s), Pantry, Radon System
Heating Multi-Units, Natural Gas
Cooling Central Air, Electric, Multi Units
Flooring Carpet, Ceramic Tile, Wood, Vinyl
Fireplaces Number 1
Fireplaces Type Gas Log
Fireplace Yes
Appliance Gas Cooktop, Dishwasher, Disposal, Self Cleaning Oven, Oven, Refrigerator, Double Oven, Microwave, Gas Water Heater, Tankless Water Heater
Laundry 1st Floor, Walk-in, Electric Dryer Hookup, Laundry Room
Exterior
Parking Features Attached, Parking Pad, Paved
Garage Spaces 2.0
Fence Fenced
Community Features Common Areas, Street Lights, Pool
Utilities Available Underground Utilities
Waterfront Description River,Waterfront
View Y/N Yes
View Water
Roof Type Architectural
Garage Yes
Building
Lot Description 1/2 Acre or Less, Sloped, Few Trees
Story 2
Foundation Basement
Sewer Public Sewer
Water Public, SJWD
Architectural Style Craftsman
Schools
Elementary Schools Abner Creek
Middle Schools Florence Chapel
High Schools James F. Byrnes
Others
HOA Fee Include None
Read Less Info
Want to know what your home might be worth? Contact us for a FREE valuation!

Our team is ready to help you sell your home for the highest possible price ASAP
Bought with Keller Williams Grv Upst






