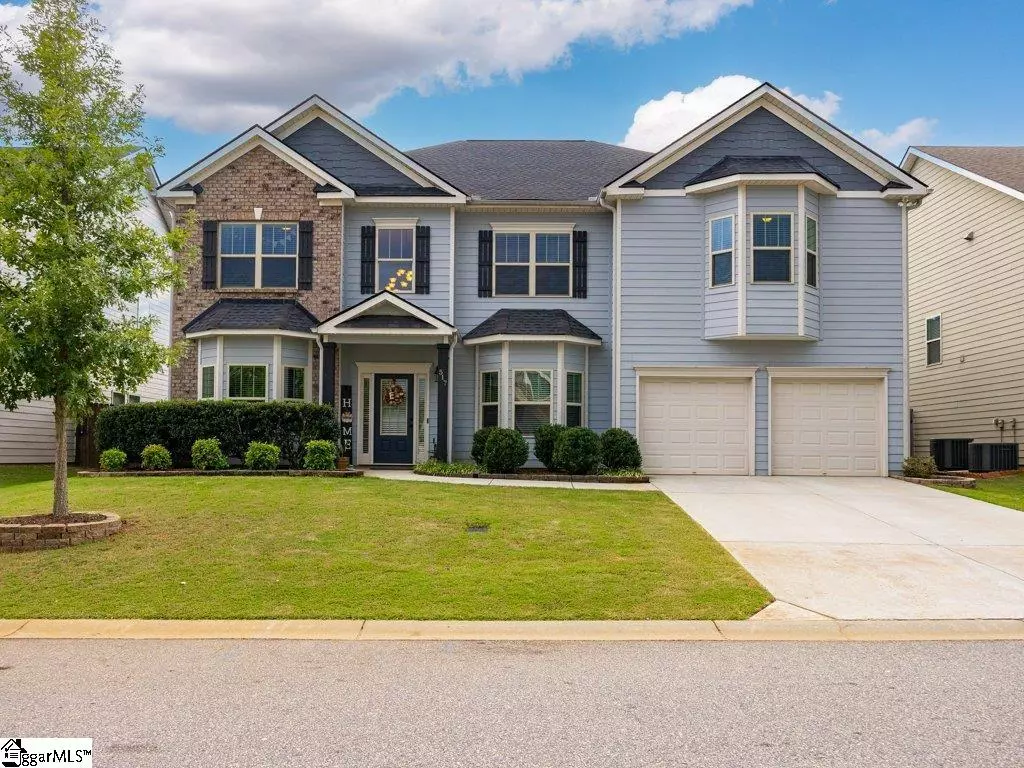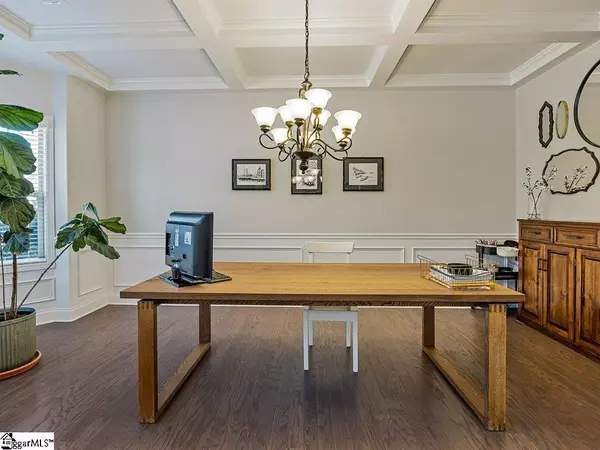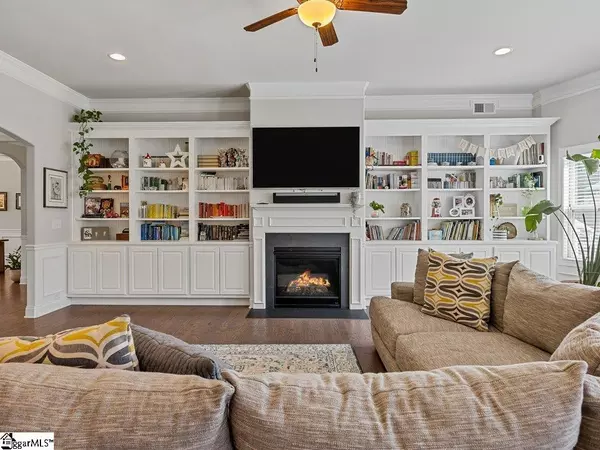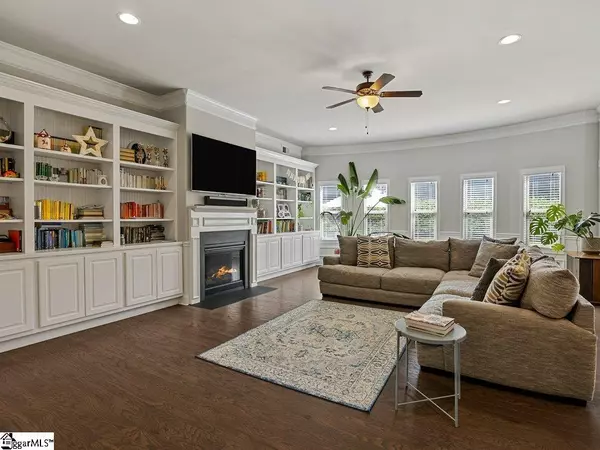$497,500
$510,000
2.5%For more information regarding the value of a property, please contact us for a free consultation.
4 Beds
3 Baths
4,300 SqFt
SOLD DATE : 12/20/2022
Key Details
Sold Price $497,500
Property Type Single Family Home
Sub Type Single Family Residence
Listing Status Sold
Purchase Type For Sale
Square Footage 4,300 sqft
Price per Sqft $115
Subdivision The Manor At Abner Creek
MLS Listing ID 1483604
Sold Date 12/20/22
Style Traditional
Bedrooms 4
Full Baths 3
HOA Fees $50/ann
HOA Y/N yes
Year Built 2017
Annual Tax Amount $2,848
Lot Size 8,712 Sqft
Property Description
WELCOME HOME TO 517 GRANDON ROAD! This sprawling floor plan offers open entertaining areas, flex space and outdoor living. Stunning details including coffered ceilings, large custom built-in cabinets, chair rail molding and crown molding adorn the home throughout. Entering the home, your guests will be wowed by the bright, two-story foyer and wrap around staircase. A large, formal dining room and flex-room flank the foyer and lead into the vast living/entertaining areas of the home. Granite peninsula counters, double oven and a sit up bar open into a second dining area and onto the large, concrete patio which allows for intimate gatherings with a few neighbors or friends or hosting the entire family for the holidays. One guest retreat is located on the main level, while two additional bedrooms and the master suite are located on the second floor. The master suite has a large sitting area/flex space, stand alone shower, garden tub and two walk-in closets. The massive bonus room upstairs would make the perfect game day retreat, playroom for little ones or inspiration room for your next craft or venture. The laundry room is conveniently located upstairs among the family living bedrooms, with yet another flex-space loft located right off the master bedroom. Do you need, or better yet, just want options? This home offers you the opportunity to customize YOUR space to YOUR needs. It is a must see and won't last long!
Location
State SC
County Spartanburg
Area 033
Rooms
Basement None
Interior
Interior Features 2 Story Foyer, Bookcases, Ceiling Fan(s), Ceiling Smooth, Granite Counters, Open Floorplan, Tub Garden, Walk-In Closet(s), Coffered Ceiling(s), Pantry
Heating Natural Gas
Cooling Central Air, Electric
Flooring Carpet, Vinyl
Fireplaces Number 1
Fireplaces Type Gas Log
Fireplace Yes
Appliance Dishwasher, Disposal, Double Oven, Microwave, Gas Water Heater, Tankless Water Heater
Laundry 2nd Floor
Exterior
Parking Features Detached, Paved, Attached
Garage Spaces 2.0
Community Features Pool
Utilities Available Cable Available
Roof Type Architectural
Garage Yes
Building
Lot Description 1/2 Acre or Less, Sloped
Story 2
Foundation Slab
Sewer Public Sewer
Water Public, Greer CPW
Architectural Style Traditional
Schools
Elementary Schools Abner Creek
Middle Schools Florence Chapel
High Schools James F. Byrnes
Others
HOA Fee Include None
Read Less Info
Want to know what your home might be worth? Contact us for a FREE valuation!

Our team is ready to help you sell your home for the highest possible price ASAP
Bought with Keller Williams Grv Upst
Get More Information







