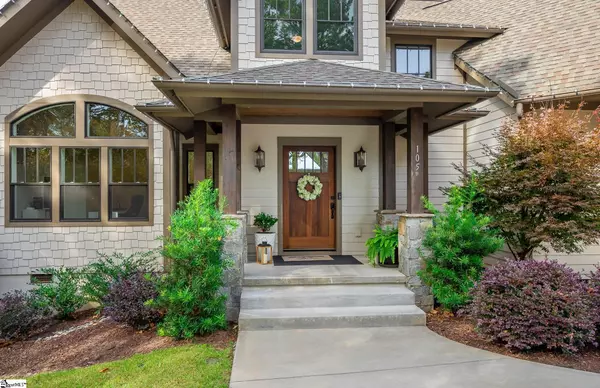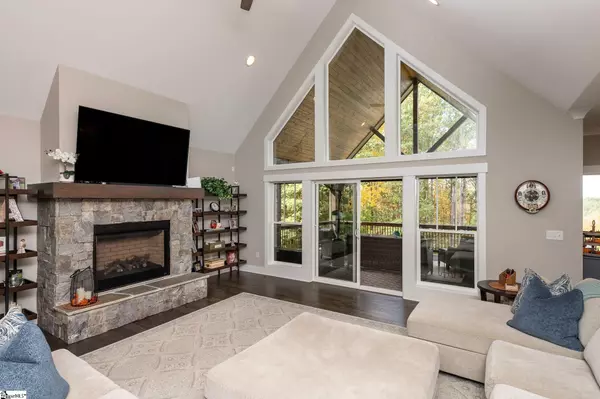$1,450,000
$1,489,000
2.6%For more information regarding the value of a property, please contact us for a free consultation.
4 Beds
4 Baths
3,900 SqFt
SOLD DATE : 12/30/2022
Key Details
Sold Price $1,450,000
Property Type Single Family Home
Sub Type Single Family Residence
Listing Status Sold
Purchase Type For Sale
Approx. Sqft 3800-3999
Square Footage 3,900 sqft
Price per Sqft $371
Subdivision The Cliffs At Keowee Springs
MLS Listing ID 1484915
Sold Date 12/30/22
Style Craftsman
Bedrooms 4
Full Baths 3
Half Baths 1
HOA Fees $203/ann
HOA Y/N yes
Annual Tax Amount $5,049
Lot Size 1.730 Acres
Property Sub-Type Single Family Residence
Property Description
Mountain views, great location, open living floor plan, excellent condition. Nestled into an enchanting woodland setting with long broad mountain views and only minutes away from Springs amenities or your rented boat slip, this exquisite Craftsman style home is situated on a quiet cul-de-sac just inside the main entrance of the Cliffs at Keowee Springs. Surrounded by some of the most expensive real estate, the charming exterior is complimented by an inviting interior with over 3,900 sqft of living space including four+ bedrooms and three and 1/2 bathrooms. A screened porch and an opened covered large deck (with custom retractable blinds) enhance appreciation of the mountain views, gorgeous sunsets and mild climate. Sip your morning cup of coffee from the screened in porch while fully taking in the stunning views. Enjoy a warm fire and cozy evening at the newly installed firepit. The open, luxurious, and functional floor plan is professionally and charmingly decorated, while finishes and architectural features bestow an atmosphere of quality and comfort. With master suite along with a private office, abundant open living, kitchen and dining space, and a large laundry room all on the main level, this home provides many comfort and functional needs on one level. In addition to two large bedroom suites, there is an extra-large finished area on the upper level that currently serves as recreation and media room but may be used as you wish: a bunk room, a 5th bedroom or recreational room. The extra-large garage provides abundant storage space. Very clean….as if never lived in.
Location
State SC
County Pickens
Area 065
Rooms
Basement None
Interior
Interior Features High Ceilings, Ceiling Fan(s), Ceiling Cathedral/Vaulted, Granite Counters, Countertops-Solid Surface, Walk-In Closet(s), Laminate Counters
Heating Electric, Multi-Units
Cooling Electric
Flooring Carpet, Ceramic Tile, Wood
Fireplaces Number 1
Fireplaces Type Gas Log
Fireplace Yes
Appliance Gas Cooktop, Dishwasher, Disposal, Freezer, Convection Oven, Oven, Refrigerator, Washer, Ice Maker, Microwave, Tankless Water Heater
Laundry Sink, 1st Floor, Walk-in, Laundry Room
Exterior
Parking Features Attached, Paved
Garage Spaces 2.0
Community Features Common Areas, Fitness Center, Gated, Golf, Pool, Security Guard
View Y/N Yes
View Mountain(s)
Roof Type Architectural
Garage Yes
Building
Lot Description 1 - 2 Acres, Interior Lot
Story 2
Foundation Crawl Space
Sewer Septic Tank
Water Public, Six Mile
Architectural Style Craftsman
Schools
Elementary Schools Six Mile
Middle Schools Rc Edwards
High Schools D. W. Daniel
Others
HOA Fee Include Security
Read Less Info
Want to know what your home might be worth? Contact us for a FREE valuation!

Our team is ready to help you sell your home for the highest possible price ASAP
Bought with Non MLS
Get More Information







