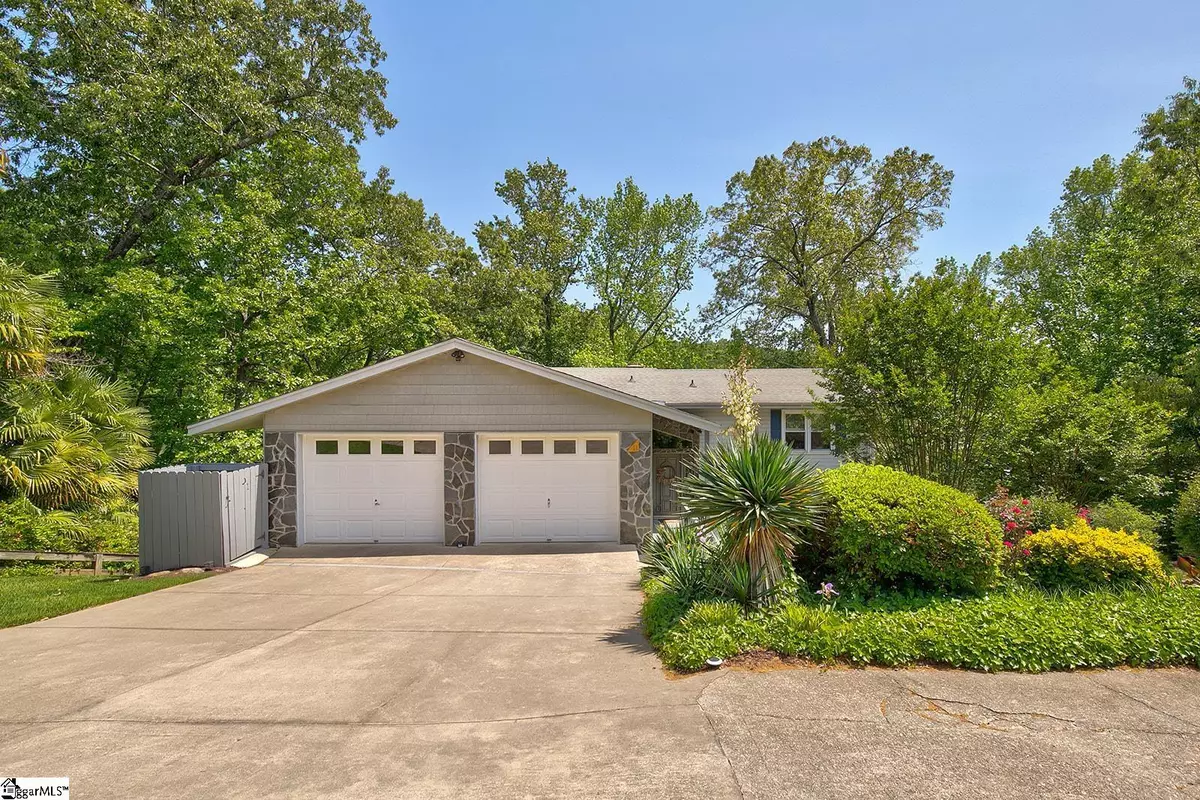$450,000
$449,000
0.2%For more information regarding the value of a property, please contact us for a free consultation.
3 Beds
2 Baths
2,049 SqFt
SOLD DATE : 06/20/2022
Key Details
Sold Price $450,000
Property Type Single Family Home
Sub Type Single Family Residence
Listing Status Sold
Purchase Type For Sale
Square Footage 2,049 sqft
Price per Sqft $219
Subdivision Westcliffe
MLS Listing ID 1470737
Sold Date 06/20/22
Style Traditional
Bedrooms 3
Full Baths 2
HOA Fees $2/ann
HOA Y/N yes
Year Built 1970
Annual Tax Amount $2,580
Lot Size 0.420 Acres
Lot Dimensions 128 x 140 x 119 x 164
Property Description
Live the "Lake Life", yet be only 12 minutes to downtown Greenville w/ multiple areas to park. Relax in the swing under the pergola or by the stone fire pit. The Blue Ridge Mountains are just to your north! Southern exposure lake views from the kitchen/breakfast room, living room, owners suite & loft bedroom. Huge Laundry/Mud room with rear garage stairs and space for your office/desk. Full basement area w/plenty of storage and utility sink. Enjoy the gardens with berry bushes & the deep water cove w/ covered double boat slip/dock right out your backdoor. Enjoy the beautiful views from the deck or the swing in the pergola, or jump on your boat and cruise the lake and river all day. Relax with your coffee while watching the sunrise over the lake in the morning! This home is a must see so don't let this one pass you by! Motorized watercraft are allowed. Homeowner just replaced the furnace / HVAC,refrigerator & dishwasher a year ago.
Location
State SC
County Greenville
Area 060
Rooms
Basement Unfinished, Walk-Out Access
Interior
Interior Features 2 Story Foyer, 2nd Stair Case, Bookcases, High Ceilings, Ceiling Fan(s), Ceiling Blown, Ceiling Cathedral/Vaulted, Ceiling Smooth, Granite Counters, Countertops-Solid Surface, Open Floorplan, Walk-In Closet(s), Split Floor Plan, Pantry
Heating Natural Gas
Cooling Central Air, Electric
Flooring Carpet, Wood, Bamboo, Cork
Fireplaces Number 1
Fireplaces Type Gas Log, Ventless
Fireplace Yes
Appliance Dishwasher, Disposal, Microwave, Refrigerator, Washer, Range, Electric Water Heater
Laundry 1st Floor, Walk-in, Electric Dryer Hookup, Laundry Room
Exterior
Exterior Feature Boat Slip, Dock
Garage Attached, Parking Pad, Paved, Basement, Garage Door Opener, Side/Rear Entry, Workshop in Garage, Yard Door
Garage Spaces 3.0
Fence Fenced
Community Features Street Lights
Utilities Available Underground Utilities, Cable Available
Waterfront Yes
Waterfront Description Lake, Water Access, Waterfront
View Y/N Yes
View Water
Roof Type Architectural
Garage Yes
Building
Lot Description 1/2 Acre or Less, Few Trees
Story 2
Foundation Basement
Sewer Public Sewer
Water Public, Greeenville
Architectural Style Traditional
Schools
Elementary Schools Westcliffe
Middle Schools Berea
High Schools Berea
Others
HOA Fee Include None
Read Less Info
Want to know what your home might be worth? Contact us for a FREE valuation!

Our team is ready to help you sell your home for the highest possible price ASAP
Bought with Solomon & Assoc. Real Estate
Get More Information


