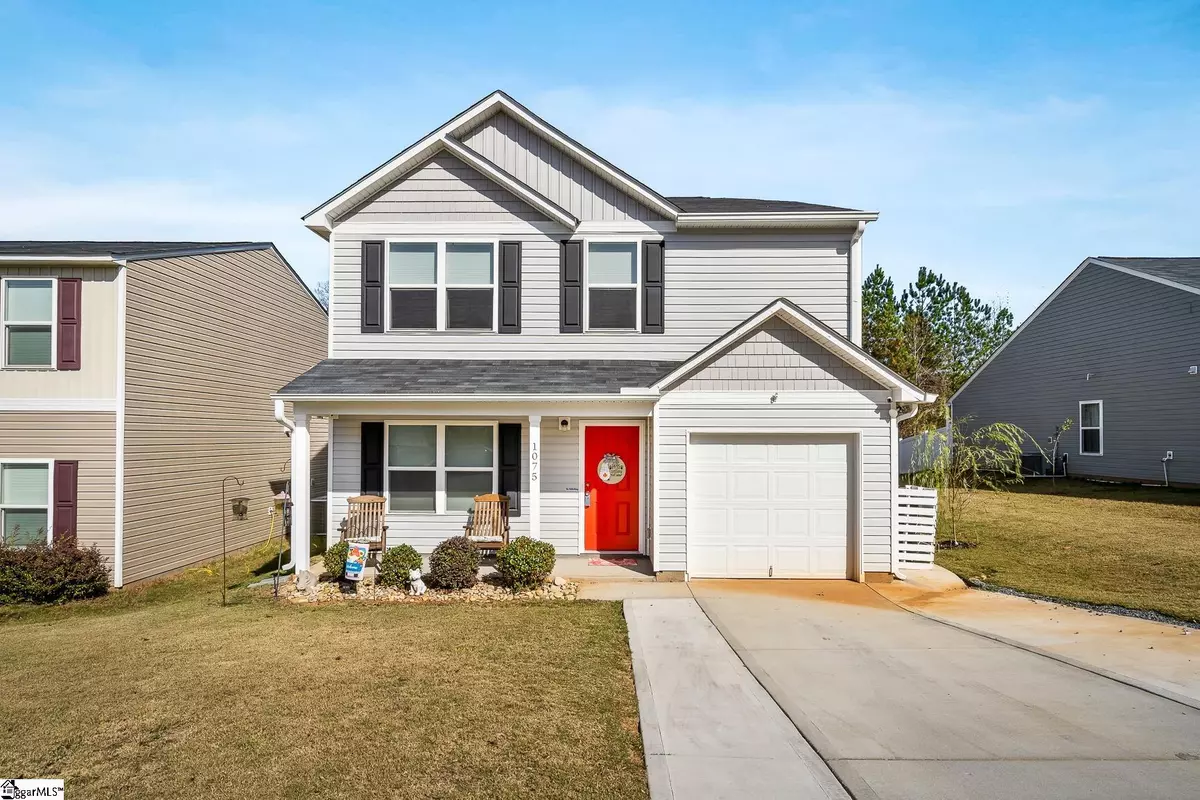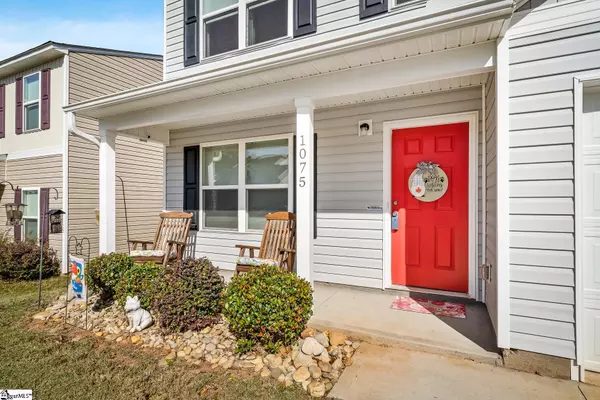$219,900
$219,900
For more information regarding the value of a property, please contact us for a free consultation.
3 Beds
3 Baths
1,846 SqFt
SOLD DATE : 12/16/2022
Key Details
Sold Price $219,900
Property Type Single Family Home
Sub Type Single Family Residence
Listing Status Sold
Purchase Type For Sale
Square Footage 1,846 sqft
Price per Sqft $119
Subdivision Oak Hill
MLS Listing ID 1486291
Sold Date 12/16/22
Style Traditional
Bedrooms 3
Full Baths 2
Half Baths 1
HOA Fees $14/ann
HOA Y/N yes
Year Built 2019
Annual Tax Amount $1,926
Lot Size 7,405 Sqft
Property Description
Calling all cooks to the kitchen at 1075 Edenbrooke! You're going to love the main level of this home! Thoughtfully designed, this home has an ideal living room, perfect for large furnishings and plentiful seating. The nearby powder room is convenient for guests and a few steps guide you to the oversized kitchen and dining area! Well lit and spacious, you'll enjoy the prep space, INCREDIBLE, upgraded Kitchenaid convection stove - complete with all the bells and whistles: double oven, warming zone, lockable controls! The well equipped kitchen features a DREAM pantry, perfect for food storage as well as small kitchen appliances! So many consumer prefer to have all bedrooms on a second level - away from the hustle and bustle of the main level as well as a separate space JUST IN CASE they don't want to make their beds or clean their rooms before "company comes to visit!" The primary bedroom is large and has an oversized walk in closet as well as a private en suite. The other 2 bedrooms share a full bathroom. The second story laundry room is conveniently located central to the bedrooms while a loft space makes for an ideal home office or any "flex" space been imagining! Your lifestyle extends beyond the inside of the home as you step into your backyard, which offers a privacy fence. Homeowner has dogs, who access the main level of the home. Showings must be scheduled after 5pm (Monday through Friday) or anytime on the weekends. Weekday showings may be approved, if buyer can ask a day in advance so that the seller can adjust their work schedule.
Location
State SC
County Anderson
Area 052
Rooms
Basement None
Interior
Interior Features Ceiling Fan(s), Ceiling Smooth, Walk-In Closet(s), Pantry
Heating Electric
Cooling Electric
Flooring Carpet, Vinyl
Fireplaces Type None
Fireplace Yes
Appliance Cooktop, Dishwasher, Disposal, Refrigerator, Free-Standing Electric Range, Double Oven, Microwave, Electric Water Heater
Laundry 2nd Floor, Laundry Closet, Electric Dryer Hookup
Exterior
Parking Features Attached, Paved
Garage Spaces 1.0
Fence Fenced
Community Features None
Utilities Available Underground Utilities
Roof Type Composition
Garage Yes
Building
Lot Description 1/2 Acre or Less, Sloped
Story 2
Foundation Slab
Sewer Public Sewer
Water Public, Electric City
Architectural Style Traditional
Schools
Elementary Schools Concord
Middle Schools Mccants
High Schools T. L. Hanna
Others
HOA Fee Include Street Lights
Read Less Info
Want to know what your home might be worth? Contact us for a FREE valuation!

Our team is ready to help you sell your home for the highest possible price ASAP
Bought with eXp Realty, LLC - Anderson
Get More Information







