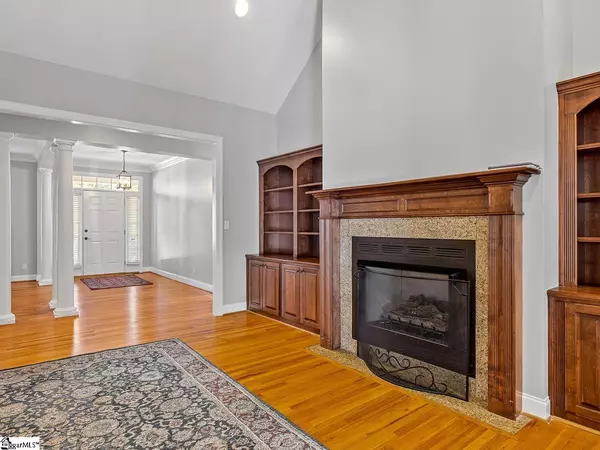$455,000
$479,900
5.2%For more information regarding the value of a property, please contact us for a free consultation.
4 Beds
4 Baths
3,127 SqFt
SOLD DATE : 01/23/2023
Key Details
Sold Price $455,000
Property Type Single Family Home
Sub Type Single Family Residence
Listing Status Sold
Purchase Type For Sale
Square Footage 3,127 sqft
Price per Sqft $145
Subdivision Other
MLS Listing ID 1485617
Sold Date 01/23/23
Style Traditional
Bedrooms 4
Full Baths 3
Half Baths 1
HOA Fees $33/ann
HOA Y/N yes
Year Built 2003
Annual Tax Amount $2,100
Lot Size 0.430 Acres
Lot Dimensions 92 x 142 x 152 x 163
Property Description
As you approach the home you are greeted by a 35 ft front porch with brick pavers. Entering the home you step into the foyer and experince a feeling of warmth and openness as you look through the dinning room and great room. Right off the great room is a 17x12 screen porch with pavers which looks over the black aluminum fenced back yard surrounded with trees. The rest of the main level includes hardwood and ceramic tile flooring, granite counter tops, vaulted smooth ceilings and custom cabinetry. The master and two other bedrooms are on the main level. The master bedroom features a double vanity, walkin closet, sepeparate shower and whirlpool tub. On the upper level, which is also all hardwood and ceramic tile, are 2 bonus rooms, one bedroom and one bath. Walk in attic space is in abundance. Play equipment remains unless otherwise negotiated. Call today to set a viewing.
Location
State SC
County Spartanburg
Area 033
Rooms
Basement None
Interior
Interior Features Bookcases, High Ceilings, Ceiling Fan(s), Ceiling Cathedral/Vaulted, Ceiling Smooth, Central Vacuum, Granite Counters, Walk-In Closet(s), Split Floor Plan, Pantry
Heating Electric, Forced Air
Cooling Central Air, Electric
Flooring Ceramic Tile, Wood
Fireplaces Number 1
Fireplaces Type Gas Log
Fireplace Yes
Appliance Dishwasher, Disposal, Refrigerator, Range, Microwave, Electric Water Heater
Laundry Sink, 1st Floor, Electric Dryer Hookup, Laundry Room
Exterior
Parking Features Attached, Paved, Garage Door Opener, Side/Rear Entry, Yard Door
Garage Spaces 2.0
Fence Fenced
Community Features Clubhouse, Common Areas, Pool
Utilities Available Underground Utilities, Cable Available
Roof Type Architectural
Garage Yes
Building
Lot Description 1/2 Acre or Less, Few Trees, Sprklr In Grnd-Full Yard
Story 1
Foundation Crawl Space
Sewer Public Sewer
Water Public, Sptbg Water
Architectural Style Traditional
Schools
Elementary Schools Boilings Spring
Middle Schools Rainbow Lake
High Schools Boiling Springs
Others
HOA Fee Include None
Acceptable Financing USDA Loan
Listing Terms USDA Loan
Read Less Info
Want to know what your home might be worth? Contact us for a FREE valuation!

Our team is ready to help you sell your home for the highest possible price ASAP
Bought with Non MLS






