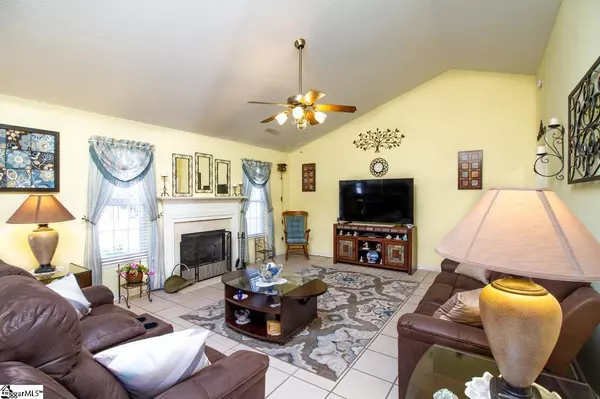$260,000
$264,900
1.8%For more information regarding the value of a property, please contact us for a free consultation.
3 Beds
2 Baths
1,702 SqFt
SOLD DATE : 01/06/2023
Key Details
Sold Price $260,000
Property Type Single Family Home
Sub Type Single Family Residence
Listing Status Sold
Purchase Type For Sale
Square Footage 1,702 sqft
Price per Sqft $152
Subdivision Other
MLS Listing ID 1485701
Sold Date 01/06/23
Style Traditional
Bedrooms 3
Full Baths 2
HOA Y/N no
Annual Tax Amount $932
Lot Size 0.590 Acres
Property Description
Spectacular 3 bedroom 2 bath home located in sought-after school district 1! This home has been well taken care of and it shows! A great living room with a vaulted ceiling welcomes you as you enter the front door and there is an additional den, which makes for an enormous amount of space for entertaining. Kitchen complete with beautiful wood cabinets, all matching appliances, and a huge breakfast bar. All of the appliances stay in the kitchen and the laundry room making this home turnkey ready. Master bedroom features a walk-in closet, full bath with jetted tub, double vanity, and a walk-in shower. Huge fenced in yard with over half an acre featuring a beautiful gardener's greenhouse, outdoor building, and mature shade trees. This home includes a detached carport as well as an attached 2 car garage giving you plenty of extra parking space and storage! Located less than 20 miles from downtown Greenville and less than 15 miles from downtown Anderson this home makes for an easy commute! Very quiet neighborhood with NO HOA fees. USDA eligible!
Location
State SC
County Anderson
Area Other
Rooms
Basement None
Interior
Interior Features Ceiling Fan(s), Ceiling Blown, Ceiling Cathedral/Vaulted, Granite Counters, Countertops-Solid Surface, Walk-In Closet(s), Countertops-Other, Split Floor Plan, Laminate Counters, Pantry
Heating Electric, Forced Air
Cooling Central Air
Flooring Carpet, Ceramic Tile, Wood, Vinyl
Fireplaces Number 1
Fireplaces Type Gas Log
Fireplace Yes
Appliance Cooktop, Dishwasher, Disposal, Dryer, Refrigerator, Washer, Electric Oven, Microwave, Electric Water Heater
Laundry 1st Floor, Walk-in, Electric Dryer Hookup, Laundry Room
Exterior
Garage Attached, Paved, Carport
Garage Spaces 2.0
Community Features None
Roof Type Architectural
Garage Yes
Building
Lot Description 1/2 - Acre
Story 1
Foundation Slab
Sewer Septic Tank
Water Public, Big Creek
Architectural Style Traditional
Schools
Elementary Schools Palmetto
Middle Schools Palmetto
High Schools Palmetto
Others
HOA Fee Include None
Acceptable Financing USDA Loan
Listing Terms USDA Loan
Read Less Info
Want to know what your home might be worth? Contact us for a FREE valuation!

Our team is ready to help you sell your home for the highest possible price ASAP
Bought with BHHS C Dan Joyner - Simp
Get More Information







