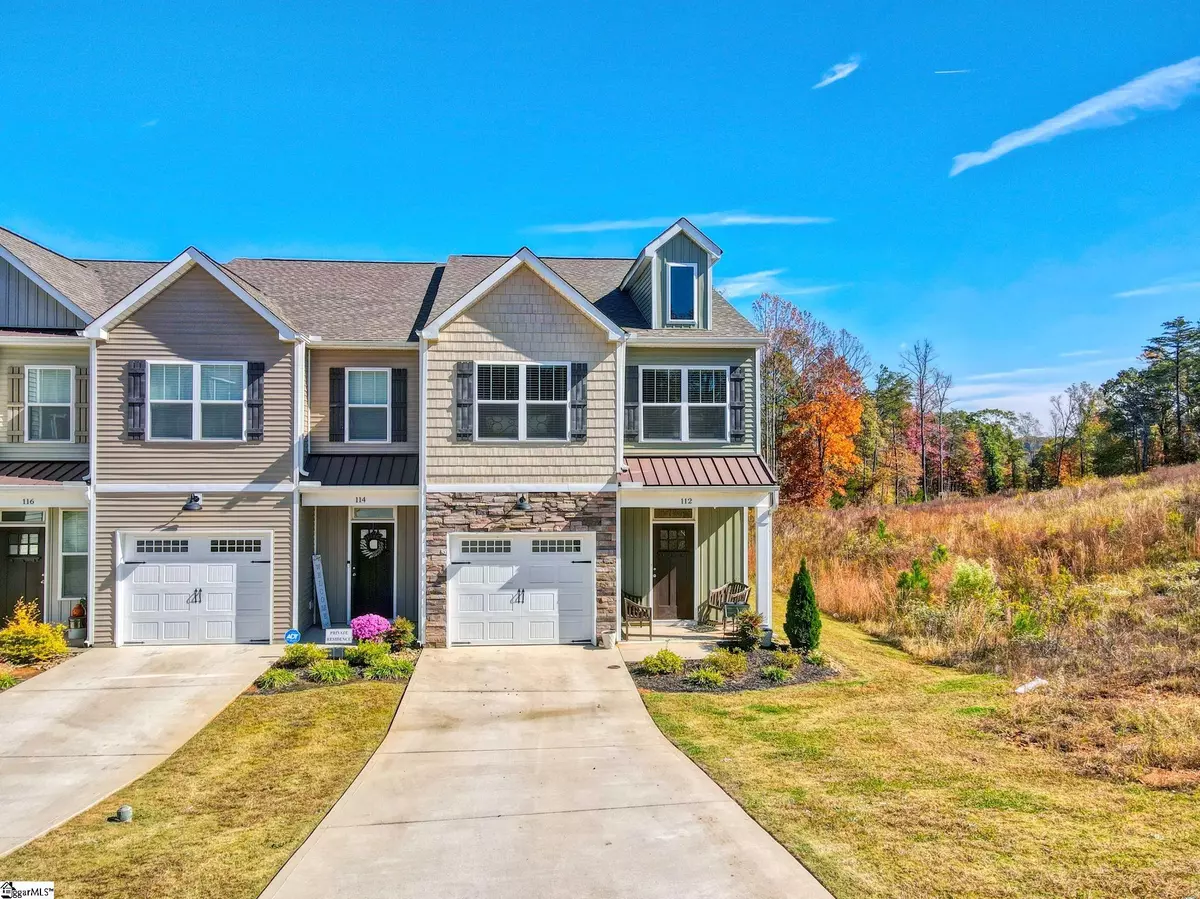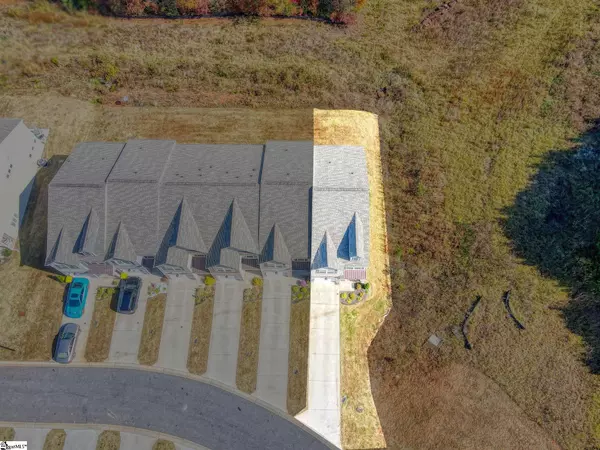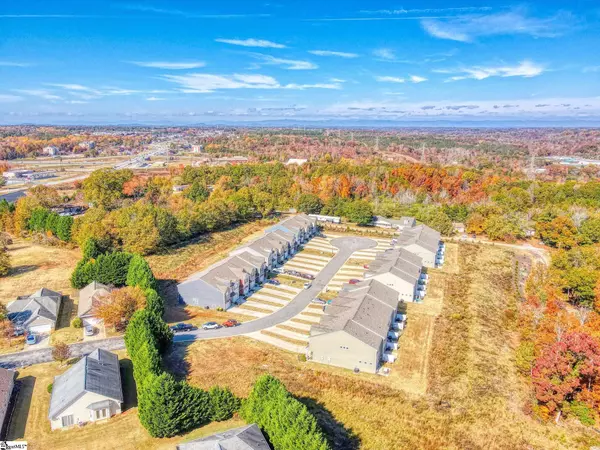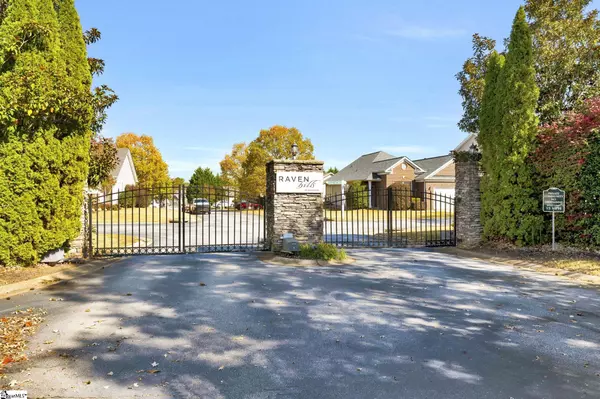$260,000
$269,000
3.3%For more information regarding the value of a property, please contact us for a free consultation.
3 Beds
3 Baths
2,107 SqFt
SOLD DATE : 01/10/2023
Key Details
Sold Price $260,000
Property Type Townhouse
Sub Type Townhouse
Listing Status Sold
Purchase Type For Sale
Square Footage 2,107 sqft
Price per Sqft $123
Subdivision Raven Hills
MLS Listing ID 1485549
Sold Date 01/10/23
Style Traditional
Bedrooms 3
Full Baths 2
Half Baths 1
HOA Fees $155/mo
HOA Y/N yes
Year Built 2019
Annual Tax Amount $1,437
Lot Size 1,742 Sqft
Property Description
Look at this Beautiful townhome in a gated community! Only 3 years old, perfectly laid out with 9 foot ceilings, updated lighting, and large open spaces. The 3 bedrooms are all located upstairs and very spacious. You could fit a king size bed in all of the rooms. Large walk-in closets, nice bathrooms and a loft at the top of the stairs for extra living space. Entry way is inviting with coat closet and additional closet. Kitchen is spacious with an island and large cabinets. Granite countertops with a great walk-in pantry. Dining area can accommodate a large table. Living room is large with lots of natural light and beautiful built in shades sliding glass doors that are brand new. Outside you'll find a patio with space to play in the grass and backing up to the woods. There's even a space for a garden. The one car garage has great storage space and a long private driveway can hold many vehicles. Full yard sprinkler system. This end unit is calling your name! Make an appointment to see this property today! 11 minutes to Greenridge shopping, 6 miles to downtown Greenville, 16 miles to GSP, 20 miles to Anderson Downtown.
Location
State SC
County Anderson
Area 052
Rooms
Basement None
Interior
Interior Features High Ceilings, Ceiling Fan(s), Ceiling Smooth, Tray Ceiling(s), Granite Counters, Open Floorplan, Tub Garden, Walk-In Closet(s), Pantry
Heating Electric, Forced Air
Cooling Central Air, Electric
Flooring Carpet, Laminate, Vinyl
Fireplaces Type None
Fireplace Yes
Appliance Dishwasher, Disposal, Free-Standing Electric Range, Range, Microwave, Electric Water Heater
Laundry 2nd Floor, Walk-in, Electric Dryer Hookup, Laundry Room
Exterior
Garage Attached, Paved, Garage Door Opener
Garage Spaces 1.0
Community Features Gated, Street Lights, Lawn Maintenance, Landscape Maintenance
Utilities Available Underground Utilities, Cable Available
Roof Type Architectural
Garage Yes
Building
Lot Description Cul-De-Sac, Sloped, Wooded, Sprklr In Grnd-Full Yard
Story 2
Foundation Slab
Sewer Public Sewer
Water Public, Powdersville
Architectural Style Traditional
Schools
Elementary Schools Powdersville
Middle Schools Powdersville
High Schools Powdersville
Others
HOA Fee Include Maintenance Structure, Maintenance Grounds, Street Lights, Trash, By-Laws, Restrictive Covenants
Read Less Info
Want to know what your home might be worth? Contact us for a FREE valuation!

Our team is ready to help you sell your home for the highest possible price ASAP
Bought with Allen Tate - Easley/Powd
Get More Information







