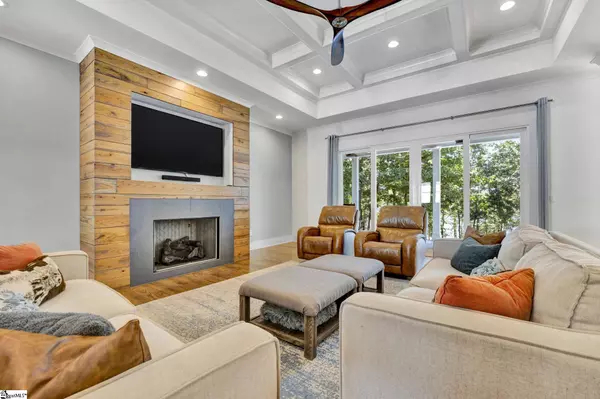$1,440,000
$1,440,000
For more information regarding the value of a property, please contact us for a free consultation.
5 Beds
5 Baths
5,081 SqFt
SOLD DATE : 03/16/2023
Key Details
Sold Price $1,440,000
Property Type Single Family Home
Sub Type Single Family Residence
Listing Status Sold
Purchase Type For Sale
Square Footage 5,081 sqft
Price per Sqft $283
Subdivision Other
MLS Listing ID 1483733
Sold Date 03/16/23
Style Contemporary, Other
Bedrooms 5
Full Baths 4
Half Baths 1
HOA Fees $50/ann
HOA Y/N yes
Year Built 2017
Annual Tax Amount $3,768
Lot Size 0.600 Acres
Property Description
Priced to sell! Looking for your perfect Lake Hartwell home with spacious dock on deep water? This modern farmhouse inspired lake home is just minutes from Anderson, in the gated community of McClain Pointe. As you walk up to this custom, 5573+ square foot home you will fall in love with the rocking chair front porch with fenced courtyard. You need room for the family cars? How about a large two car garage and another detached two car garage with extra parking pad. As you open the front door to your stunning home, you are greeted by a spacious open floor plan with high ceilings. The living room features hardwood floors throughout the common area and a beautifully designed coffered ceiling with plenty of lighting, gas fireplace, and large sliding doors that allows an abundance of natural light with amazing lake views. The custom kitchen features extensive seating for entertaining, quartz counters throughout, commercial gas stove top, double ovens, large triple sink, and a hidden butler pantry with plenty of storage. There is a breakfast area, as well as, a formal dining room situated near the 18x18 screened-in porch. Guests can use the custom designed half bath with access from the screened-in porch and formal dining room. A wet bar is available for entering guests as well. The office space has interior doors that are custom made featuring heavy glass with hidden tracks. The spacious Master Bedroom has an ensuite with a quartz double vanity, beautiful free-standing tub, separate tiled shower, massive walk-in closet, and access to a large patio. You will enjoy sitting on the back patio in serenity and enjoying your coffee while you watch the kids play in the water. The split floor plan has the kids’ rooms, adjoined by a jack and jill bath, off of the kitchen. Entry from the attached garage features a mudroom with custom storage for the kids’ backpacks, coats, and shoes. A large laundry room with sink sits closest to the kids’ rooms. Head upstairs, from the formal dining area, to a mezzanine that can be used for art projects or gaming. The upstairs has a bedroom with its own full bath. Down the hallway, you will have enough space in the bonus room to set up a theater and work out area. Off the mezzanine is another bathroom and expansive bedroom for any overnight guests. There is also another family room upstairs that can be used for pool table or ping pong table. Another wet bar for drinks, wine, and popcorn with a custom ladder that leads up to a large loft the kids would love. Off the rear of the home, is a nice stroll down the concrete pathway to the covered boat dock with beautiful lake views. After the kids finish playing in the water, the kids can shower underneath the screened-in porch. There’s additional storage beneath the screened-in porch for mowers, lawn equipment, and kayaks. Additional features include: Under the counter free standing ice maker, hot water circulation for 1st floor - instant hot, whole house water filter, tankless water heater, emergency generator electrical panel connection, reinforced storm shelter, low electric bills - spray foam installation, extra internal sound proofing insulation, 10ft+ ceilings throughout most rooms, 13+ft kitchen island, custom hand-planed local oak accents throughout, custom closets throughout, and separate AC unit for Master suite. Ask about getting a 5% interest rate through preferred lender.
Location
State SC
County Anderson
Area 052
Rooms
Basement None
Interior
Interior Features Bookcases, High Ceilings, Ceiling Fan(s), Ceiling Cathedral/Vaulted, Ceiling Smooth, Tray Ceiling(s), Open Floorplan, Walk-In Closet(s), Wet Bar, Split Floor Plan, Countertops – Quartz, Pantry
Heating Electric, Forced Air, Multi-Units, Propane
Cooling Central Air, Electric
Flooring Carpet, Ceramic Tile, Wood
Fireplaces Number 1
Fireplaces Type Gas Log
Fireplace Yes
Appliance Down Draft, Gas Cooktop, Dishwasher, Disposal, Microwave, Convection Oven, Oven, Electric Oven, Ice Maker, Double Oven, Gas Water Heater, Tankless Water Heater
Laundry Sink, 1st Floor, Walk-in, Electric Dryer Hookup, Multiple Hookups, Laundry Room
Exterior
Exterior Feature Dock
Garage Combination, Parking Pad, Paved, Garage Door Opener, Side/Rear Entry, Courtyard Entry, Attached, Detached
Garage Spaces 4.0
Fence Fenced
Community Features Gated, Street Lights
Utilities Available Underground Utilities, Cable Available
Waterfront Yes
Waterfront Description Lake, Water Access, Waterfront, Zoned/See Remarks
View Y/N Yes
View Water
Roof Type Architectural, Metal
Garage Yes
Building
Lot Description 1/2 - Acre, Cul-De-Sac, Sidewalk, Sloped, Few Trees, Sprklr In Grnd-Full Yard
Story 2
Foundation Crawl Space
Sewer Septic Tank
Water Public, Sandy Springs
Architectural Style Contemporary, Other
Schools
Elementary Schools Mount Lebanon Elementary
Middle Schools Riverside - Anderson 4
High Schools Pendleton
Others
HOA Fee Include None
Acceptable Financing USDA Loan
Listing Terms USDA Loan
Read Less Info
Want to know what your home might be worth? Contact us for a FREE valuation!

Our team is ready to help you sell your home for the highest possible price ASAP
Bought with Coldwell Banker Caine/Williams
Get More Information







