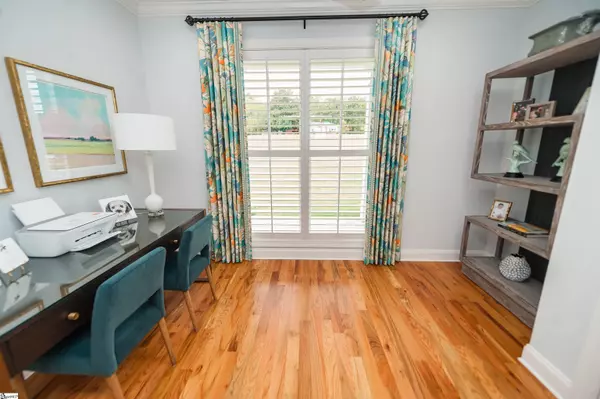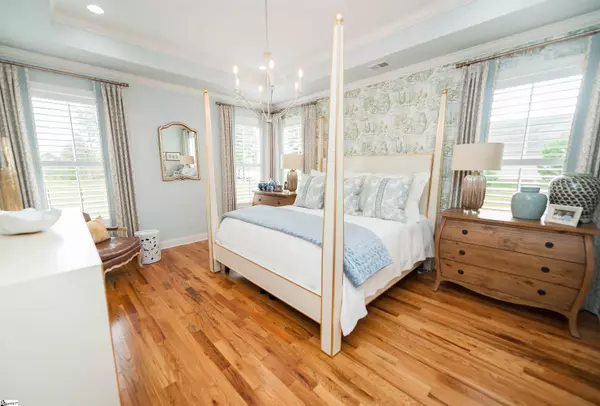$645,000
$685,000
5.8%For more information regarding the value of a property, please contact us for a free consultation.
3 Beds
3 Baths
2,588 SqFt
SOLD DATE : 04/03/2023
Key Details
Sold Price $645,000
Property Type Single Family Home
Sub Type Single Family Residence
Listing Status Sold
Purchase Type For Sale
Square Footage 2,588 sqft
Price per Sqft $249
Subdivision None
MLS Listing ID 1485573
Sold Date 04/03/23
Style Other
Bedrooms 3
Full Baths 2
Half Baths 1
HOA Fees $22/ann
HOA Y/N yes
Year Built 2021
Annual Tax Amount $787
Lot Dimensions 261 x 524 x 297 x 126 x 60 x 501
Property Description
If you're looking for a country setting with a modern touch, look no further. This stunning home is located in the popular Farm Lakes neighborhood, conveniently located within five minutes of I-85 and best of all, on 3.87 acres!! You'll be about fifteen minutes from shopping on the east side, with grocery stores and dining and about twenty minutes from downtown Spartanburg. Farm Lakes is a sought-after subdivision with beautiful custom-built homes with large lots, and 842 Love Springs Rd is no exception. The large great room features gas logs and a beautiful, coffered ceiling. Enjoy a large kitchen with ample cabinet space and large breakfast area. The great room opens to a wonderful, covered porch and fenced back yard with a beautiful view of the lake that the property fronts! Store your outdoor equipment in the matching, detached 20X20 shop. THE BONUS ROOM DOES NOT HAVE A BATHROOM LIKE THEFLOOR PLAN. IT'S A CLOSET INSTEAD. Also, the sellers are willing to sell nearly all of the contents of the home on a separate bill of sale.
Location
State SC
County Cherokee
Area 033
Rooms
Basement None
Interior
Interior Features High Ceilings, Ceiling Smooth, Granite Counters, Open Floorplan, Tub Garden, Walk-In Closet(s), Coffered Ceiling(s), Pantry
Heating Electric
Cooling Electric
Flooring Ceramic Tile, Wood
Fireplaces Number 1
Fireplaces Type Gas Log
Fireplace Yes
Appliance Cooktop, Dishwasher, Refrigerator, Electric Cooktop, Electric Oven, Free-Standing Electric Range, Electric Water Heater
Laundry 1st Floor, Walk-in, Electric Dryer Hookup, Laundry Room
Exterior
Garage Attached, Paved, None
Garage Spaces 2.0
Fence Fenced
Community Features Common Areas, Dock
Waterfront Description Lake, Waterfront
View Y/N Yes
View Water
Roof Type Architectural
Garage Yes
Building
Lot Description 2 - 5 Acres
Story 1
Foundation Crawl Space
Sewer Septic Tank
Water Public, BPW
Architectural Style Other
Schools
Elementary Schools Northwest
Middle Schools Gaffney
High Schools Gaffney
Others
HOA Fee Include Restrictive Covenants
Read Less Info
Want to know what your home might be worth? Contact us for a FREE valuation!

Our team is ready to help you sell your home for the highest possible price ASAP
Bought with Better Homes & Gardens Young &
Get More Information







