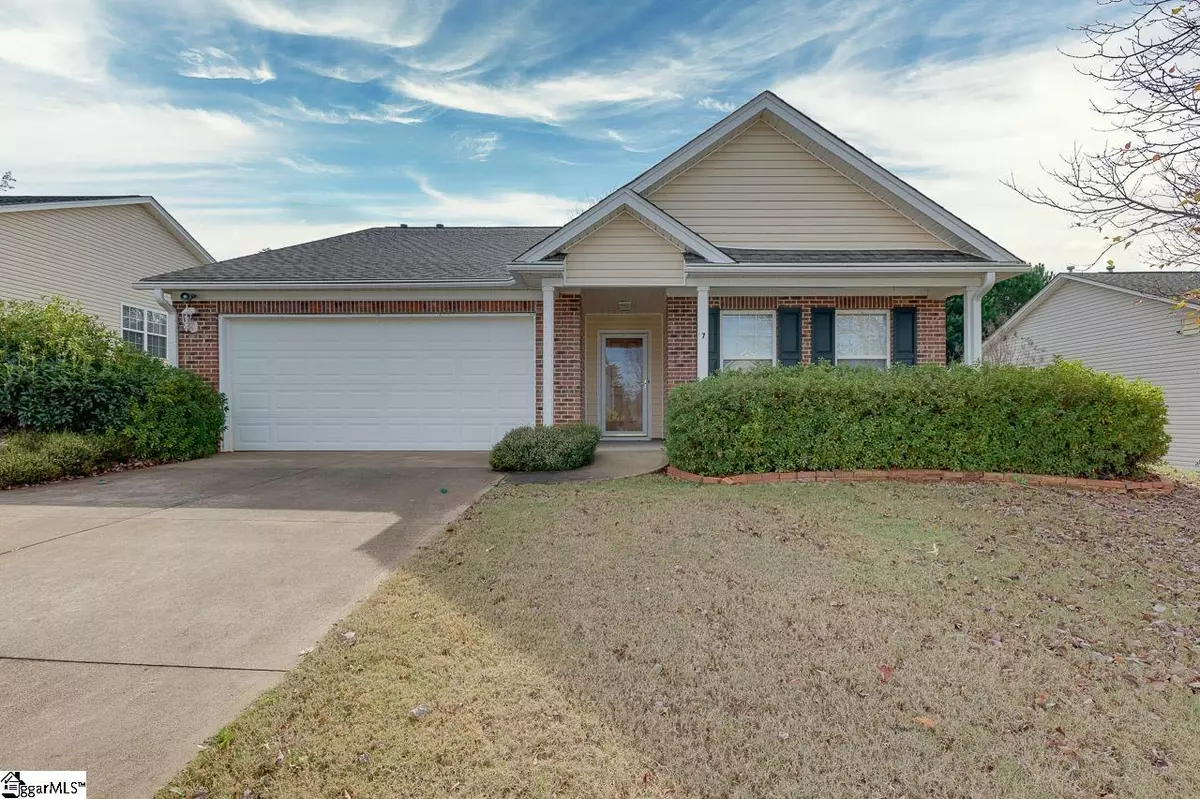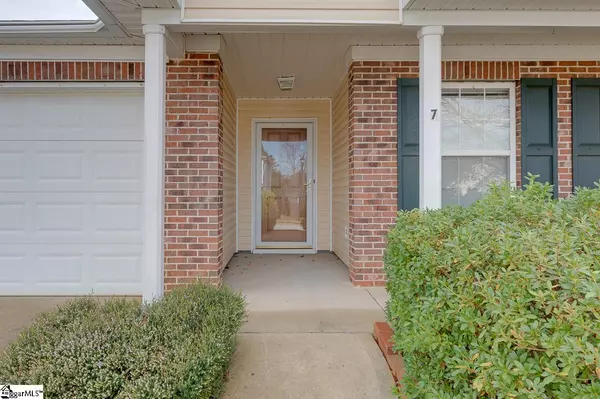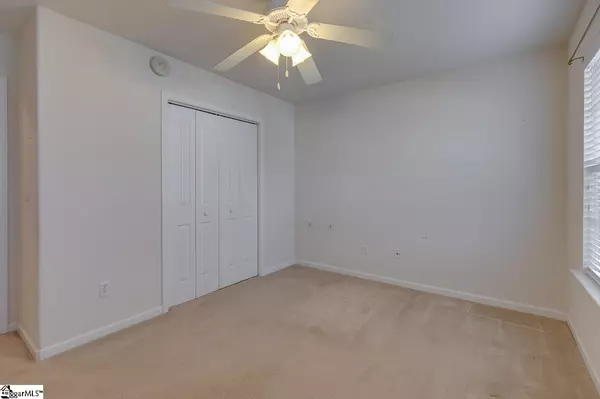$247,500
$275,000
10.0%For more information regarding the value of a property, please contact us for a free consultation.
3 Beds
2 Baths
2,047 SqFt
SOLD DATE : 12/13/2022
Key Details
Sold Price $247,500
Property Type Single Family Home
Sub Type Single Family Residence
Listing Status Sold
Purchase Type For Sale
Square Footage 2,047 sqft
Price per Sqft $120
Subdivision Reid Valley
MLS Listing ID 1486653
Sold Date 12/13/22
Style Ranch
Bedrooms 3
Full Baths 2
HOA Fees $25/ann
HOA Y/N yes
Year Built 2005
Annual Tax Amount $999
Lot Size 8,276 Sqft
Property Description
Hard to find Ranch. Open Floor Plan. Award Winning Schools. 7 Reid Valley Court is a 3 bed/2 bath home featuring the bedrooms on one side of the home and the spacious open living space on the other side. As you enter the home, you'll find the foyer offer plenty of room to customize a feature wall with art and family photos. The foyer leads you into the open Great Room and Kitchen. The vaulted living area offers a gas fireplace, plenty of space for furniture, and perfect for entertaining family and friends. The kitchen boasts plenty of cabinets for storage as well as countertop space for prepping and serving. The breakfast area is full of sunlight and overlooks the backyard. Off the kitchen is the walk-in pantry and laundry area. This is just off the garage and is in perfect proximity to drop off shoes and backpacks while bringing the groceries right into the kitchen! Off the main living area is the huge sunroom that will quickly become your favorite spot in the home. Enjoy your morning coffee as the sun streams in and relax there in the evenings with your favorite tv shows! All three bedrooms are on the right side of the home, with the two secondary bedrooms sharing a large hall bath. The master suite features a large bedroom with trey ceiling that overlooks the backyard along with a spacious master bath with dual sinks, separate shower and soaking tub and walk in closet. Located in a prime location for dining, shopping, medical and interstate access, and zoned for award winning schools, this home checks all the boxes! Let us get your Home for the Holidays!
Location
State SC
County Greenville
Area 013
Rooms
Basement None
Interior
Interior Features High Ceilings, Ceiling Fan(s), Ceiling Cathedral/Vaulted, Open Floorplan, Tub Garden, Walk-In Closet(s), Split Floor Plan, Laminate Counters, Pantry
Heating Forced Air, Natural Gas
Cooling Central Air, Electric
Flooring Carpet, Wood, Laminate, Vinyl
Fireplaces Number 1
Fireplaces Type Gas Log
Fireplace Yes
Appliance Dishwasher, Dryer, Refrigerator, Washer, Electric Oven, Free-Standing Electric Range, Microwave, Electric Water Heater
Laundry 1st Floor, Walk-in, Electric Dryer Hookup, Laundry Room
Exterior
Parking Features Attached, Paved
Garage Spaces 2.0
Community Features None
Utilities Available Cable Available
Roof Type Architectural
Garage Yes
Building
Lot Description 1/2 Acre or Less, Cul-De-Sac, Sloped, Few Trees
Story 1
Foundation Slab
Sewer Public Sewer
Water Public, Greenville
Architectural Style Ranch
Schools
Elementary Schools Taylors
Middle Schools Sevier
High Schools Wade Hampton
Others
HOA Fee Include None
Read Less Info
Want to know what your home might be worth? Contact us for a FREE valuation!

Our team is ready to help you sell your home for the highest possible price ASAP
Bought with Bluefield Realty Group






