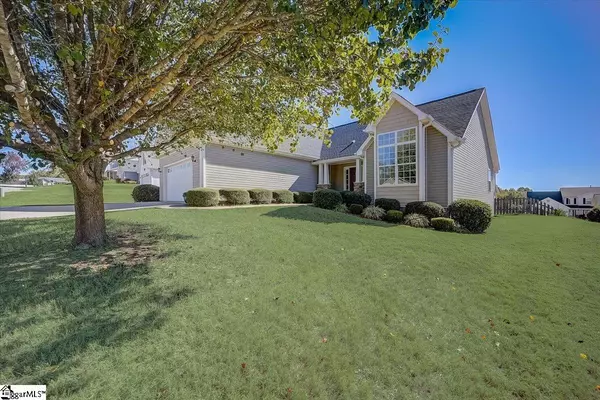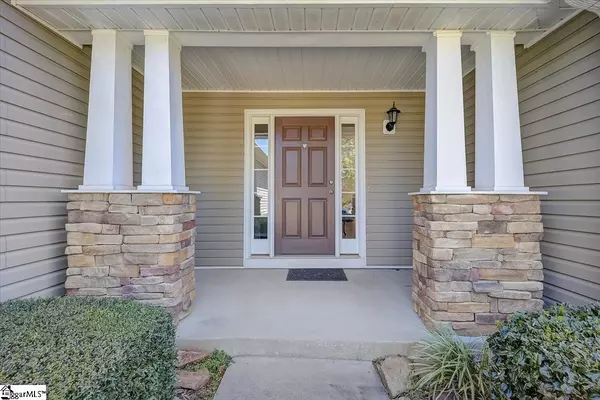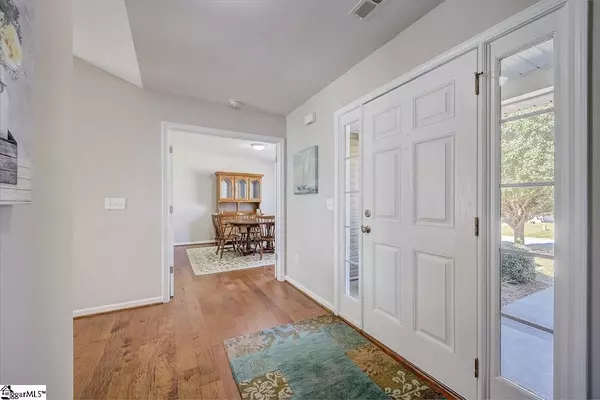$306,000
$299,900
2.0%For more information regarding the value of a property, please contact us for a free consultation.
3 Beds
2 Baths
1,923 SqFt
SOLD DATE : 12/13/2022
Key Details
Sold Price $306,000
Property Type Single Family Home
Sub Type Single Family Residence
Listing Status Sold
Purchase Type For Sale
Square Footage 1,923 sqft
Price per Sqft $159
Subdivision Wildflower Meadows
MLS Listing ID 1486383
Sold Date 12/13/22
Style Ranch, Traditional
Bedrooms 3
Full Baths 2
HOA Fees $13/ann
HOA Y/N yes
Annual Tax Amount $1,073
Lot Size 7,840 Sqft
Property Description
****Sellers are willing to assist/participate in buyer's closing cost or buy down assistance with full price offer.*** You want it all: A beautiful home with a flexible floor plan that can gracefully support you and/or your family's lifestyle. This one owner home gives you the best of both worlds: the comfort of a ranch with the beauty of a Craftsman. A recessed entry porch leads an open style foyer. To the left a spacious hallway leading to ample size hall bath, laundry room, all bedrooms, and staircase to bonus/4th bedroom. To the right of entry, you have generous size dining room that boosts double french doors & large window that allows natural light. Straight ahead from foyer, you will see a clear open view and will be drawn to this airy, light-filled space, with a vaulted ceiling into an open plan living, breakfast and kitchen area. The living area is complemented with stacked stone fireplace & wood mantle, and since many families find that their kitchens serve as common centers for the home, this kitchen has eat at island with roomy counter top space as well as pantry closet conveniently positioned inside the kitchen. Then walking past oversized breakfast area, you will appreciate the sliding doors that lead you to 12X12 freshly painted deck. And finally, with this style home, you will be pleased and appreciate the garage size that is accessed through the laundry room. Home is under termite bond that transfers to new buyer. Great location in Taylors convenient to shopping and dining, minutes to downtown Greer, only 20 minute drive to both GSP or Downtown GVL!!! Schedule your showing today!
Location
State SC
County Greenville
Area 013
Rooms
Basement None
Interior
Interior Features Ceiling Fan(s), Ceiling Cathedral/Vaulted, Granite Counters, Open Floorplan, Walk-In Closet(s), Pantry
Heating Forced Air, Natural Gas
Cooling Central Air, Electric
Flooring Carpet, Wood, Vinyl
Fireplaces Number 1
Fireplaces Type Gas Log
Fireplace Yes
Appliance Dishwasher, Disposal, Electric Oven, Free-Standing Electric Range, Microwave, Gas Water Heater
Laundry Sink, 1st Floor, Laundry Room
Exterior
Parking Features Attached, Paved, Garage Door Opener, Key Pad Entry
Garage Spaces 2.0
Community Features None
Utilities Available Underground Utilities, Cable Available
Roof Type Architectural
Garage Yes
Building
Lot Description 1/2 - Acre
Story 1
Foundation Crawl Space
Sewer Public Sewer
Water Public, CPW
Architectural Style Ranch, Traditional
Schools
Elementary Schools Taylors
Middle Schools Sevier
High Schools Wade Hampton
Others
HOA Fee Include Restrictive Covenants
Read Less Info
Want to know what your home might be worth? Contact us for a FREE valuation!

Our team is ready to help you sell your home for the highest possible price ASAP
Bought with BHHS C Dan Joyner - Augusta Rd






