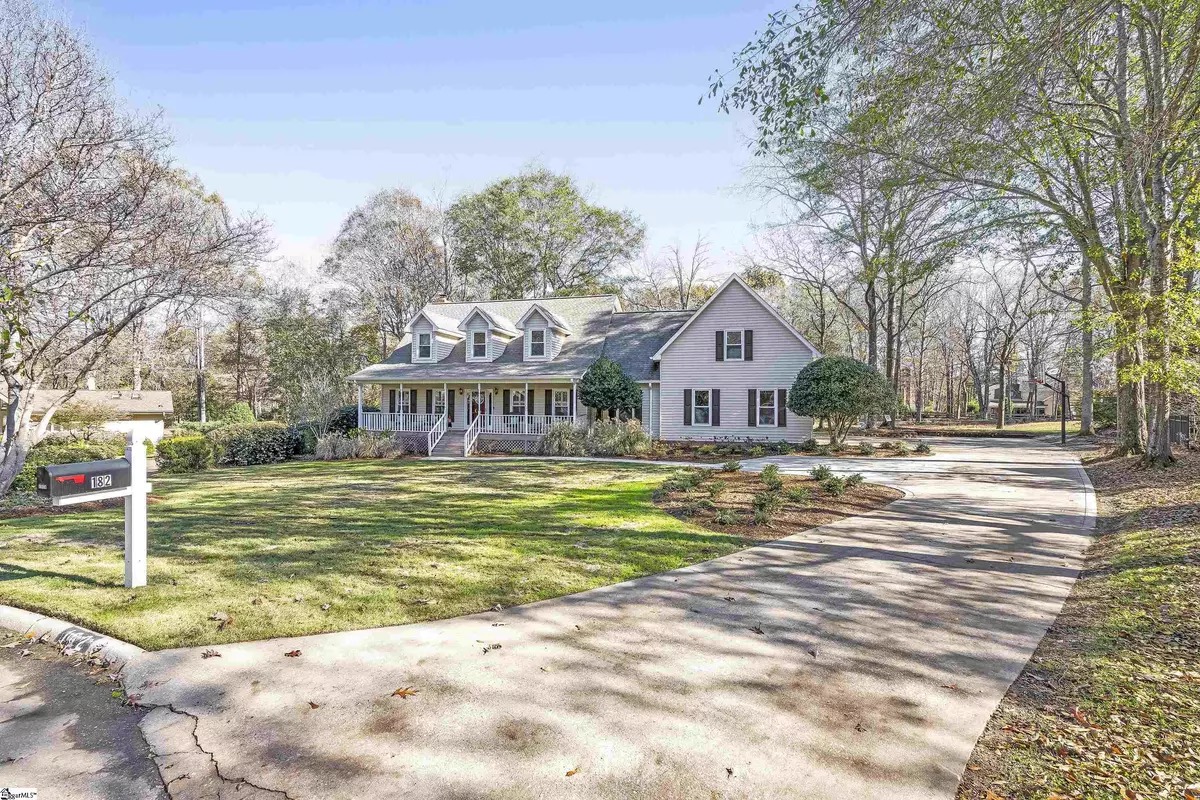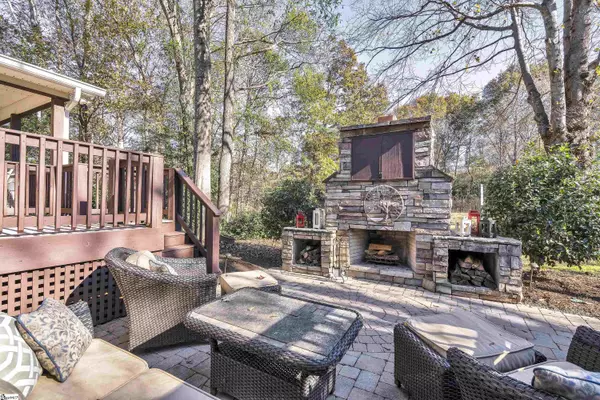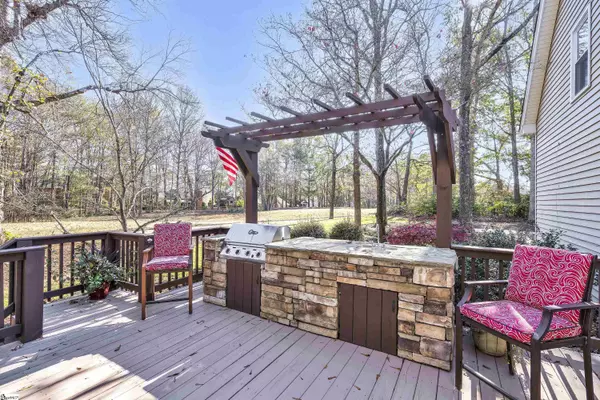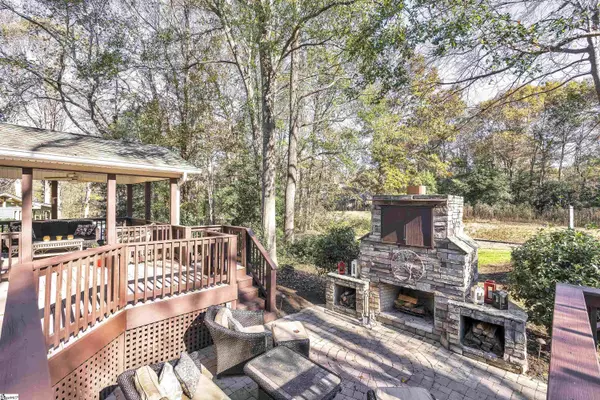$520,000
$540,000
3.7%For more information regarding the value of a property, please contact us for a free consultation.
4 Beds
3 Baths
3,289 SqFt
SOLD DATE : 01/20/2023
Key Details
Sold Price $520,000
Property Type Single Family Home
Sub Type Single Family Residence
Listing Status Sold
Purchase Type For Sale
Square Footage 3,289 sqft
Price per Sqft $158
Subdivision Linkside
MLS Listing ID 1486726
Sold Date 01/20/23
Style Traditional
Bedrooms 4
Full Baths 3
HOA Fees $10/ann
HOA Y/N yes
Year Built 1998
Annual Tax Amount $2,213
Lot Dimensions 20 x 203 x 49 x 209 x 123 x 40
Property Description
Welcome home to this 4 bed, 3 bath home that sits on a cul-de-sac lot in the sought-after Pebble Creek Community. The Curb appeal will draw you in from the moment you drive up with the professionally landscaped yard, with outdoor lighting, and welcoming front porch. The main level provides an extra-large family room with a fireplace, which leads to the covered porch and custom deck. The kitchen is updated with stainless-steel appliances, bar height island, and a hidden work/craft station. Finishing off the first floor is a large dining room, guest bedroom and fully updated bathroom. A second staircase leads to the 2nd level with an oversized bonus room including three built-in workstations and an abundance of storage. The owner's suite is complete with a huge walk-in closet and custom bathroom. The two additional rooms make up the private living quarters on the 2nd floor with all the bathrooms being completely updated with custom tile, new vanities and lighting. An added feature to this beautiful home is that all of the windows have been replaced with quality vinyl, airtight windows perfect for keeping the heat in and cool out. And we're not done yet - this home's outdoor space is an entertainer's dream with an outdoor kitchen with grill (including gas line) and sink. The freestanding, stone fireplace with TV box is a great spot to host your friends for all the upcoming games. Book your showing today - this home won't last long!
Location
State SC
County Greenville
Area 010
Rooms
Basement None
Interior
Interior Features 2 Story Foyer, 2nd Stair Case, Bookcases, Ceiling Fan(s), Ceiling Blown, Ceiling Smooth, Granite Counters, Countertops-Solid Surface, Walk-In Closet(s)
Heating Electric, Forced Air
Cooling Central Air
Flooring Carpet, Ceramic Tile, Wood
Fireplaces Number 1
Fireplaces Type Gas Log
Fireplace Yes
Appliance Dishwasher, Free-Standing Electric Range, Microwave, Electric Water Heater
Laundry Sink, 1st Floor, Laundry Closet, Electric Dryer Hookup
Exterior
Exterior Feature Outdoor Fireplace, Outdoor Kitchen
Parking Features Attached, Parking Pad, Paved, Workshop in Garage
Garage Spaces 2.0
Community Features Street Lights
Utilities Available Underground Utilities, Cable Available
Roof Type Architectural
Garage Yes
Building
Lot Description 1/2 Acre or Less, Cul-De-Sac, Sprklr In Grnd-Full Yard
Story 2
Foundation Crawl Space
Sewer Public Sewer
Water Public
Architectural Style Traditional
Schools
Elementary Schools Paris
Middle Schools Sevier
High Schools Wade Hampton
Others
HOA Fee Include None
Read Less Info
Want to know what your home might be worth? Contact us for a FREE valuation!

Our team is ready to help you sell your home for the highest possible price ASAP
Bought with BHHS C Dan Joyner - Midtown






