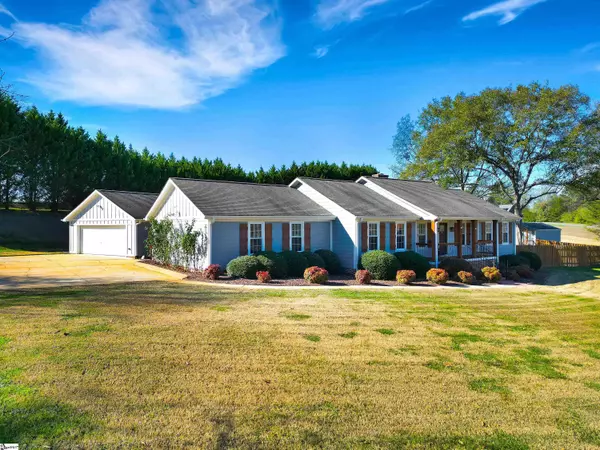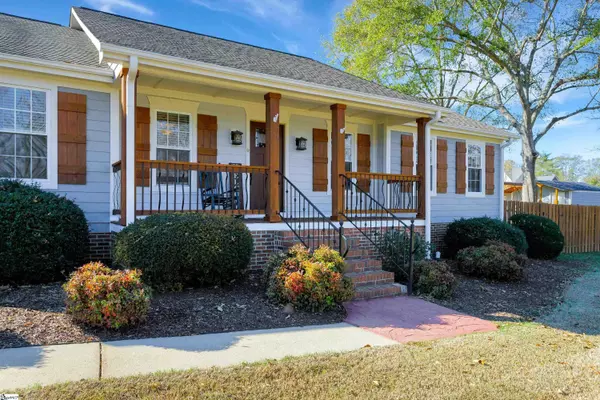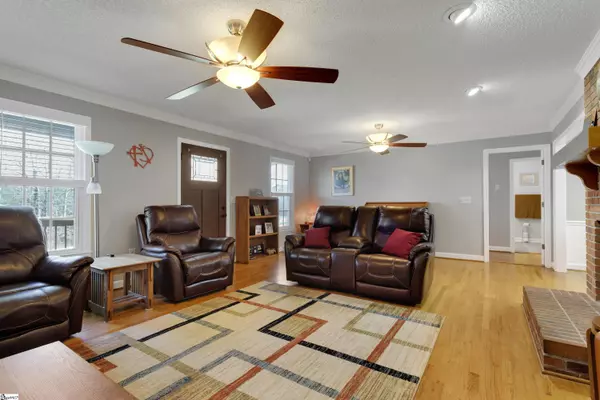$415,000
$415,000
For more information regarding the value of a property, please contact us for a free consultation.
4 Beds
3 Baths
2,449 SqFt
SOLD DATE : 12/30/2022
Key Details
Sold Price $415,000
Property Type Single Family Home
Sub Type Single Family Residence
Listing Status Sold
Purchase Type For Sale
Square Footage 2,449 sqft
Price per Sqft $169
Subdivision None
MLS Listing ID 1486606
Sold Date 12/30/22
Style Ranch
Bedrooms 4
Full Baths 3
HOA Y/N no
Year Built 1997
Annual Tax Amount $2,372
Lot Size 1.600 Acres
Lot Dimensions 246 x 270 x 225 x 229
Property Description
What a gem of a property! Situated on 1.6 acres with a pool and the perfect area for entertaining, this haven feels removed from the hustle and bustle of city life, yet accessible enough to Greenville (20 minutes away) and Anderson (30 minutes away) that it's the best of both worlds. The current owners have updated much, the highlights including the master suite renovation with a double vanity, walk-in closet, and custom shower and a new air handler/compressor in 2020. Also, they updated the electrical system of the house, added a privacy fence/aluminum fence around the pool, finished the shed with flooring, heating/air, and insulation (it was used as a man-cave), added a whole-house water filtration system, added a paver patio with gazebo and firepit to enjoy those fall evenings with friends. The list doesn't end there as the current owners thoroughly loved and maintained this home (ask your agent for the full document of renovations). Come take a look for yourself!
Location
State SC
County Greenville
Area 050
Rooms
Basement None
Interior
Interior Features Ceiling Fan(s), Granite Counters, Split Floor Plan
Heating Electric, Forced Air, Ductless
Cooling Central Air, Electric
Flooring Ceramic Tile, Wood
Fireplaces Number 1
Fireplaces Type Gas Log
Fireplace Yes
Appliance Dishwasher, Freezer, Refrigerator, Electric Cooktop, Electric Oven, Electric Water Heater
Laundry 1st Floor, Laundry Closet, Laundry Room
Exterior
Garage Detached, Parking Pad, Paved, Garage Door Opener, Side/Rear Entry, Workshop in Garage, Key Pad Entry
Garage Spaces 2.0
Fence Fenced
Pool In Ground
Community Features None
Utilities Available Underground Utilities
Roof Type Composition
Garage Yes
Building
Lot Description 1 - 2 Acres, Sloped, Few Trees
Story 1
Foundation Crawl Space/Slab
Sewer Septic Tank
Water Public
Architectural Style Ranch
Schools
Elementary Schools Sue Cleveland
Middle Schools Woodmont
High Schools Woodmont
Others
HOA Fee Include None
Read Less Info
Want to know what your home might be worth? Contact us for a FREE valuation!

Our team is ready to help you sell your home for the highest possible price ASAP
Bought with eXp Realty, LLC - Anderson
Get More Information







