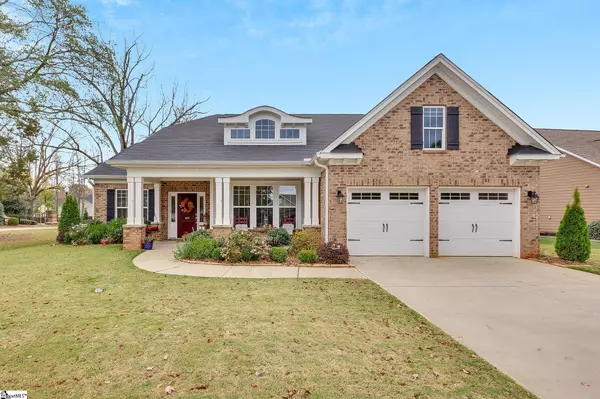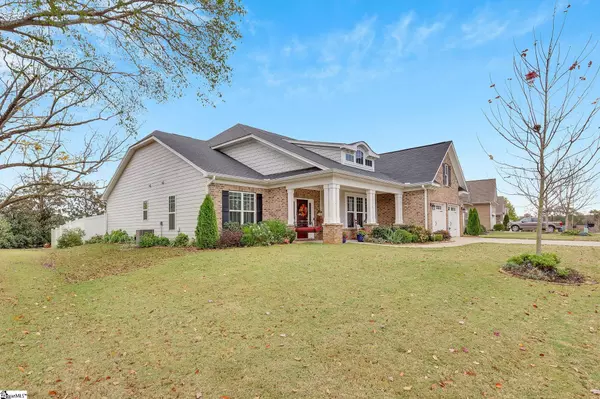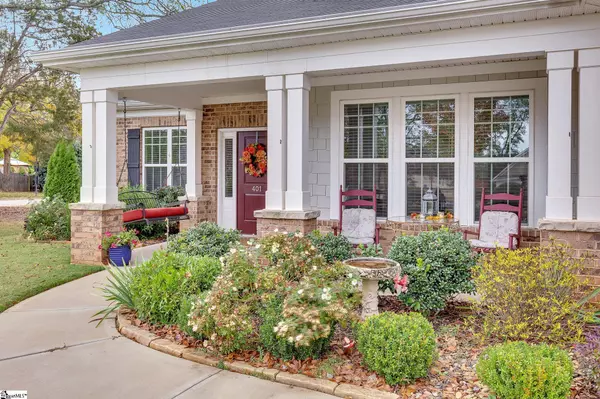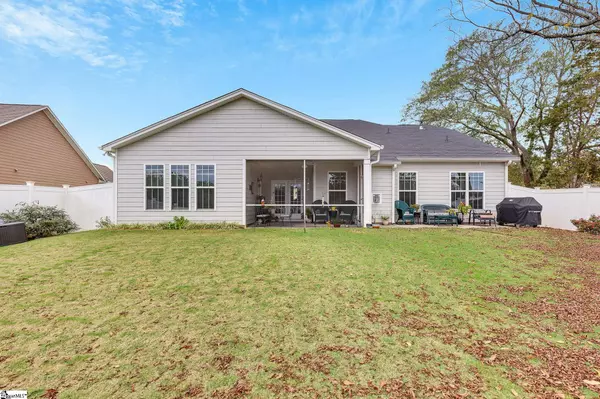$450,000
$455,000
1.1%For more information regarding the value of a property, please contact us for a free consultation.
3 Beds
3 Baths
2,556 SqFt
SOLD DATE : 02/28/2023
Key Details
Sold Price $450,000
Property Type Single Family Home
Sub Type Single Family Residence
Listing Status Sold
Purchase Type For Sale
Square Footage 2,556 sqft
Price per Sqft $176
Subdivision West Farm
MLS Listing ID 1486441
Sold Date 02/28/23
Style Craftsman
Bedrooms 3
Full Baths 2
Half Baths 1
HOA Fees $62/ann
HOA Y/N yes
Year Built 2019
Annual Tax Amount $2,206
Lot Size 0.280 Acres
Lot Dimensions 133 x 76 x 130 x 110
Property Description
Nestled in the foothills of upstate SC, this charming one-level, 3 bedroom/2.5 bath home features an open-concept kitchen, breakfast, and living room. The main living areas of the home boast 12-15 foot ceilings, hardwood flooring, wainscoting, and arched entryways. To the right of the large foyer, natural light pours into a separate dining room with a luxurious coffered ceiling. The kitchen is every chef's dream, containing stainless gas appliances, separate pot boiler on the stove, plenty of storage, and an elongated bar to seat 4 guests. The kitchen island and oversized pendant lights serve as the perfect focal point during meal prep. The nearby breakfast area is framed with stunning columns and upgraded crown molding and opens to a screened-in back patio. The adjoining living room has high ceilings, gas fireplace with mantle, multiple options for seating configurations, and overlooks the large fenced in backyard. An added bonus is that this home is wired for surround sound! A nearby powder room is also conveniently located so guests can stay in the main living spaces during their visit. Off the garage, there is a custom-built drop zone with extra storage and hooks for all your odds and ends. A dedicated laundry room includes a utility sink, shelving, and additional storage if needed. The impressive master suite is located away from the additional two bedrooms and is also accessible from the back porch via private door. Upon entry to the master, a large tray ceiling and three adjoining windows will immediately catch your eye. An additional sitting area with a personal fireplace makes this space truly unique and relaxing. The master bathroom was designed with two large sink areas separated by a garden tub, with an oversized shower and walk in closet. On the left side of the home are bedrooms two and three, both sizable including double door closets, and could also serve as a home office. The second full bathroom is located in the connecting hallway and has conjoined double sinks and a tub shower. Additional key elements of this home include sprinkler systems in the front and back yard, tankless water heater, and uncovered grill patio. 401 Chillingham Court is located across from the neighborhood pool, in the peaceful tree-lined community of West Farm, just minutes from Downtown Fountain Inn, Downtown Simpsonville, and I-385. This home is truly 1 of 1, so come check it out today!
Location
State SC
County Greenville
Area 032
Rooms
Basement None
Interior
Interior Features High Ceilings, Ceiling Smooth, Open Floorplan, Walk-In Closet(s), Split Floor Plan, Coffered Ceiling(s), Countertops – Quartz, Pantry, Pot Filler Faucet, Radon System
Heating Electric, Gas Available, Natural Gas
Cooling Electric
Flooring Ceramic Tile, Wood
Fireplaces Number 2
Fireplaces Type Gas Log
Fireplace Yes
Appliance Gas Cooktop, Dishwasher, Disposal, Oven, Microwave, Microwave-Convection, Gas Water Heater
Laundry Sink, 1st Floor, Walk-in, Laundry Room
Exterior
Parking Features Attached, Paved
Garage Spaces 2.0
Fence Fenced
Community Features Common Areas, Playground, Pool, Sidewalks
Utilities Available Underground Utilities
Roof Type Architectural
Garage Yes
Building
Lot Description 1/2 Acre or Less, Few Trees, Sprklr In Grnd-Partial Yd
Story 1
Foundation Slab
Sewer Public Sewer
Water Public
Architectural Style Craftsman
Schools
Elementary Schools Bryson
Middle Schools Bryson
High Schools Fountain Inn High
Others
HOA Fee Include None
Read Less Info
Want to know what your home might be worth? Contact us for a FREE valuation!

Our team is ready to help you sell your home for the highest possible price ASAP
Bought with Keller Williams Greenville Cen






