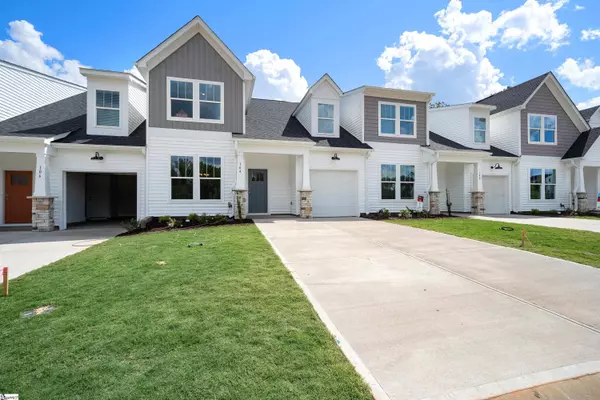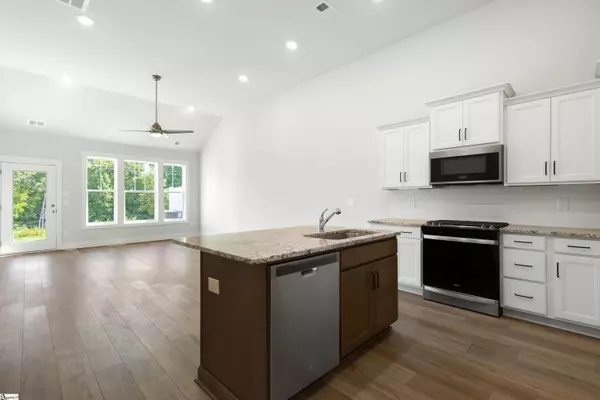$314,990
$319,990
1.6%For more information regarding the value of a property, please contact us for a free consultation.
3 Beds
3 Baths
2,211 SqFt
SOLD DATE : 12/30/2022
Key Details
Sold Price $314,990
Property Type Townhouse
Sub Type Townhouse
Listing Status Sold
Purchase Type For Sale
Square Footage 2,211 sqft
Price per Sqft $142
Subdivision Camden Cottages
MLS Listing ID 1473742
Sold Date 12/30/22
Style Craftsman
Bedrooms 3
Full Baths 3
HOA Fees $150/mo
HOA Y/N yes
Year Built 2022
Lot Size 3,049 Sqft
Lot Dimensions 30 x 100 x 30 x 100
Property Description
Move In Ready This home is an incredible value that won’t last long! Camden Cottages is a new community offering a low maintenance lifestyle that includes lawn care, garbage collection, & exterior maintenance all in an incredible location. Perfectly situated minutes from Super Markets, Schools, and 15 mins from the Beautiful Downtown Greenville. Close to great shopping, dining, & entertainment in Greenville and Mauldin. If you enjoy Luxury, Style, and Ample living space then this 2,185 sq. ft. home is a must-see for YOU!! *Owners Suite and Full Bath on Main Level of the home. * LVP Flooring throughout the first level * Upgraded cabinets * Open concept floorplan * 12Ft Ceilings on the first floor * Large Kitchen and Beautiful Island, Great for Entertaining. * Cabinets with crown molding * Upgraded stainless steel appliances (five burner gas range stove, dishwasher, and convection microwave). * The walk-in closet, oversized tile shower (w/seat), and double vanity. Second level * Stairs split at the top with the hallway leading to the second bedroom *bonus room complete with Hall Bath * Large Storage Room for convenience Enjoy high ceilings in the kitchen complete with stainless steel gas appliances, upgraded cabinets, and durable granite countertops completed with a beautifully centered island!!! The Breakfast Room and patio are right off the kitchen for a great view of the outdoors. HUGE walk- in closet and private bath spa-like bath with dual vanity sinks. No need to go upstairs with a full bath, and laundry room all on the main level! Entertaining? Enjoy a Large Dining Room! Need storage? An array of closets, and 1-car garage provide excellent storage solutions. **Up to $20,000 in Flex Cash. This can be used to buydown interest rate, toward closing cost and/or sales price reduction! This is with the use of preferred attorney!
Location
State SC
County Greenville
Area 041
Rooms
Basement None
Interior
Interior Features High Ceilings, Ceiling Fan(s), Ceiling Smooth, Countertops-Solid Surface, Open Floorplan, Walk-In Closet(s), Pantry
Heating Forced Air, Natural Gas
Cooling Central Air, Electric
Flooring Vinyl
Fireplaces Type None
Fireplace Yes
Appliance Dishwasher, Disposal, Free-Standing Gas Range, Microwave, Electric Water Heater
Laundry 1st Floor, Electric Dryer Hookup
Exterior
Garage Attached, Parking Pad, Paved
Garage Spaces 1.0
Community Features Street Lights, Lawn Maintenance, Landscape Maintenance
Roof Type Composition
Garage Yes
Building
Story 2
Foundation Slab
Sewer Public Sewer
Water Public, Greeneville
Architectural Style Craftsman
New Construction Yes
Schools
Elementary Schools Robert Cashion
Middle Schools Hughes
High Schools Southside
Others
HOA Fee Include Maintenance Grounds, Restrictive Covenants
Read Less Info
Want to know what your home might be worth? Contact us for a FREE valuation!

Our team is ready to help you sell your home for the highest possible price ASAP
Bought with DRB Group South Carolina, LLC
Get More Information







