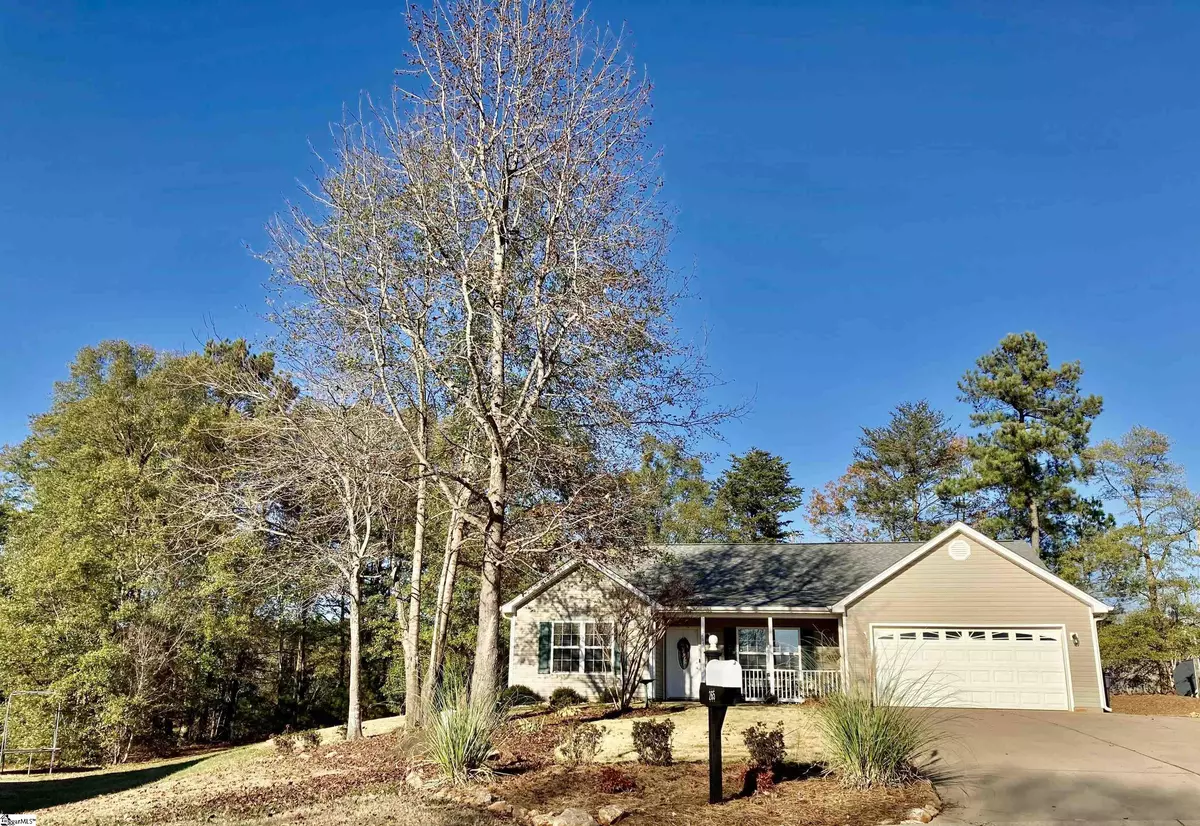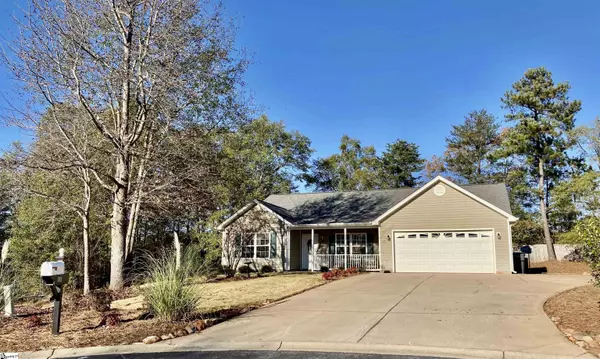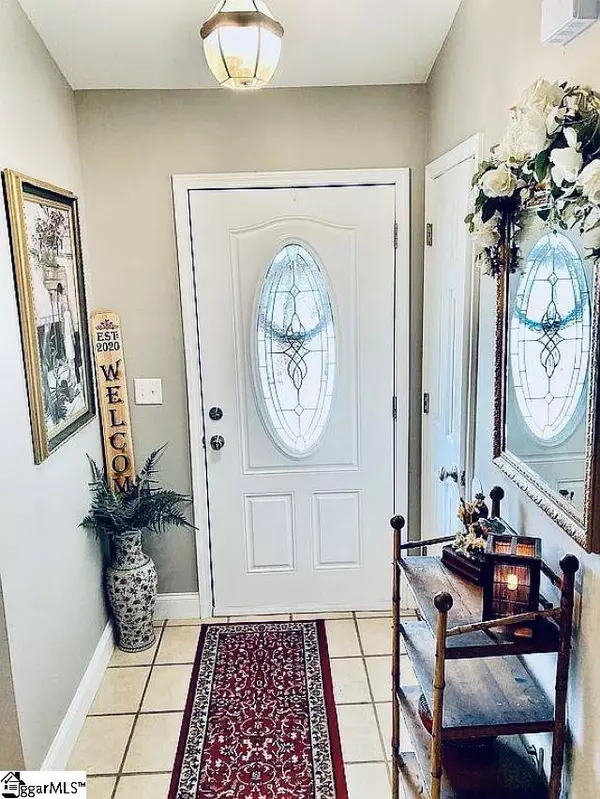$314,000
$316,900
0.9%For more information regarding the value of a property, please contact us for a free consultation.
4 Beds
2 Baths
1,912 SqFt
SOLD DATE : 02/16/2023
Key Details
Sold Price $314,000
Property Type Single Family Home
Sub Type Single Family Residence
Listing Status Sold
Purchase Type For Sale
Square Footage 1,912 sqft
Price per Sqft $164
Subdivision Jordan Springs
MLS Listing ID 1487052
Sold Date 02/16/23
Style Traditional
Bedrooms 4
Full Baths 2
HOA Fees $11/ann
HOA Y/N yes
Annual Tax Amount $1,084
Lot Size 0.580 Acres
Lot Dimensions .58
Property Description
This is a beautifully maintained and updated home that is located in the desirable Jordan Springs subdivision and District 5 schools of Spartanburg County. Sitting in the center of a slightly elevated culdesac on a well-manicured .58 acre lot surrounded by a beautiful zoysia lawn.. partially fenced backyard with a large screen porch and an open patio. This home has a spacious open floor plan, covered front porch entrance plus DOUBLE CAR GARAGE (attic storage) and automatic door opener for easy access, OVERSIZED CONCRETE DRIVEWAY with Extra PAD for needed parking. Also features a NEW RHEEM HVAC, LEAF GUTTER GUARD, NEW DISHWASHER, GARBAGE DISPOSAL, pleasant gray paint with white trim throughout…CEILING FANS WITH LIGHTS, BLINDS, VINYL TILT-OUT WINDOWS throughout…French doors access screen porch off family room which has a corner fireplace with propane gas logs…Master Bedroom has Private Bath with walk-in Closet, Garden Tub, Walk-In Shower and Dressing area. This home is super convenient to everything that the Upstate of South Carolina has to offer...don't wait, come view this amazing home today!
Location
State SC
County Spartanburg
Area 024
Rooms
Basement None
Interior
Interior Features High Ceilings, Ceiling Fan(s), Ceiling Cathedral/Vaulted, Open Floorplan, Countertops-Other
Heating Forced Air
Cooling Central Air
Flooring Ceramic Tile, Laminate
Fireplaces Number 1
Fireplaces Type Screen
Fireplace Yes
Appliance Dishwasher, Electric Cooktop, Electric Oven, Microwave, Electric Water Heater
Laundry 1st Floor, Walk-in, Laundry Room
Exterior
Parking Features Attached, Paved
Garage Spaces 2.0
Community Features None
Roof Type Composition
Garage Yes
Building
Lot Description 1/2 - Acre, Cul-De-Sac, Few Trees
Story 1
Foundation Slab
Sewer Septic Tank
Water Public
Architectural Style Traditional
Schools
Elementary Schools Duncan
Middle Schools Dr Hill
High Schools James F. Byrnes
Others
HOA Fee Include By-Laws, Restrictive Covenants
Read Less Info
Want to know what your home might be worth? Contact us for a FREE valuation!

Our team is ready to help you sell your home for the highest possible price ASAP
Bought with MAXCAP, LLC






