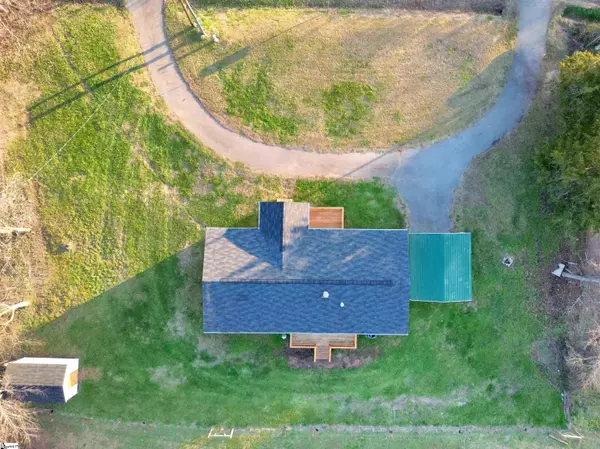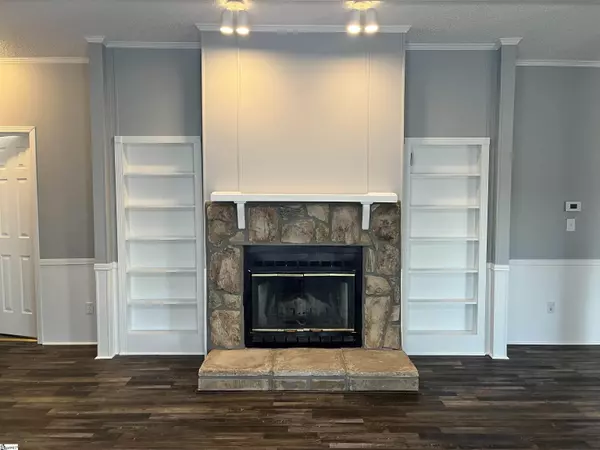$198,000
$198,000
For more information regarding the value of a property, please contact us for a free consultation.
3 Beds
2 Baths
1,568 SqFt
SOLD DATE : 03/16/2023
Key Details
Sold Price $198,000
Property Type Mobile Home
Sub Type Mobile Home
Listing Status Sold
Purchase Type For Sale
Approx. Sqft 1400-1599
Square Footage 1,568 sqft
Price per Sqft $126
Subdivision Sc
MLS Listing ID 1487365
Sold Date 03/16/23
Style Mobile-Perm. Foundation
Bedrooms 3
Full Baths 2
HOA Y/N no
Year Built 1995
Annual Tax Amount $208
Lot Size 0.570 Acres
Property Sub-Type Mobile Home
Property Description
Overlooking a gorgeous open pasture, this fully-renovated home is ready for you to make it yours! 503 Mulliken features luxurious finished touches like granite countertops, a stone fireplace, spacious walk-in closets, and a fully-encapsulated crawlspace. As soon as you walk into this home, you are greeted by a sun-filled living and dining room complete with a wood burning fireplace, built-in bookcases, and luxury floors throughout. The kitchen is perfect for all your cooking needs, with granite countertops, custom cabinetry, and all the appliances ready to go! Enter the spacious master suite to find two walk-in closets, 9+ ft vaulted ceilings, and dual-sinks with a large tiled walk-in shower. There are two additional bedrooms both with walk-in closets that share a fully-renovated bathroom. This home provides plenty of covered porch space to entertain your guests and lots of storage throughout. Completely move-in ready, 503 Mulliken is a perfect prospect for financing opportunities and would be an ideal starter home or investment opportunity. This property has a permanent foundation and is detitled. Don't miss your chance — schedule a showing today!
Location
State SC
County Anderson
Area 055
Rooms
Basement None
Interior
Interior Features Bookcases, High Ceilings, Ceiling Fan(s), Ceiling Blown, Ceiling Cathedral/Vaulted, Granite Counters, Tub Garden, Walk-In Closet(s), Pantry
Heating Electric, Forced Air
Cooling Central Air, Electric
Flooring Carpet, Laminate
Fireplaces Number 1
Fireplaces Type Wood Burning
Fireplace Yes
Appliance Dishwasher, Refrigerator, Free-Standing Electric Range, Microwave, Electric Water Heater
Laundry 1st Floor, Walk-in, Electric Dryer Hookup, Laundry Room
Exterior
Parking Features Detached Carport, Circular Driveway, Paved, Covered
Community Features None
Utilities Available Underground Utilities
Roof Type Architectural
Garage No
Building
Lot Description 1/2 - Acre, Pasture
Story 1
Foundation Crawl Space
Sewer Septic Tank
Water Public, Sandy Springs
Architectural Style Mobile-Perm. Foundation
Schools
Elementary Schools Pendleton
Middle Schools Riverside - Anderson 4
High Schools Pendleton
Others
HOA Fee Include None
Acceptable Financing USDA Loan
Listing Terms USDA Loan
Read Less Info
Want to know what your home might be worth? Contact us for a FREE valuation!

Our team is ready to help you sell your home for the highest possible price ASAP
Bought with Non MLS






