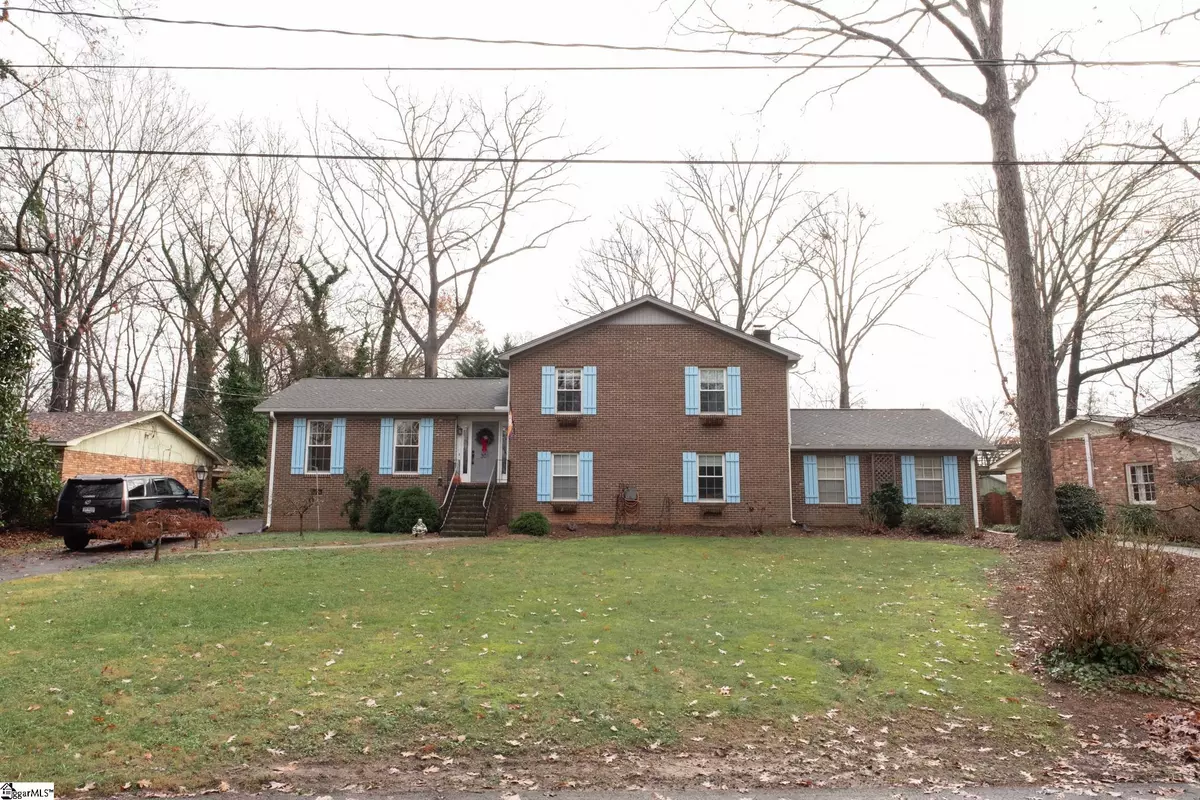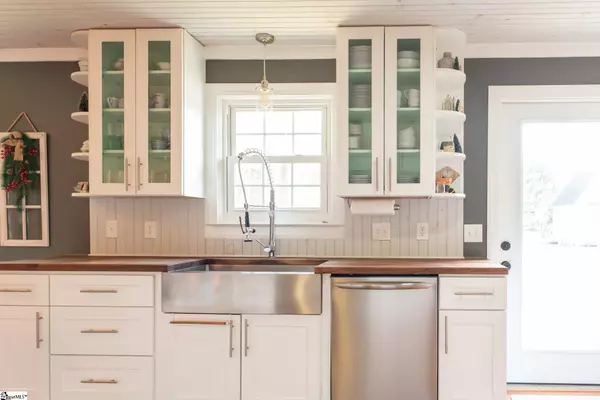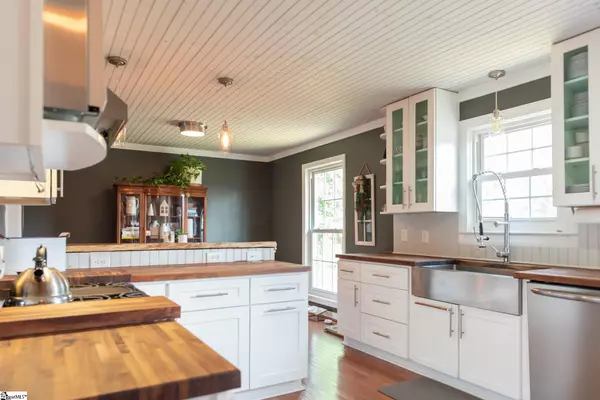$396,000
$375,000
5.6%For more information regarding the value of a property, please contact us for a free consultation.
4 Beds
3 Baths
2,390 SqFt
SOLD DATE : 01/10/2023
Key Details
Sold Price $396,000
Property Type Single Family Home
Sub Type Single Family Residence
Listing Status Sold
Purchase Type For Sale
Square Footage 2,390 sqft
Price per Sqft $165
Subdivision Drexel Terrace
MLS Listing ID 1487988
Sold Date 01/10/23
Bedrooms 4
Full Baths 3
HOA Fees $5/ann
HOA Y/N yes
Year Built 1973
Annual Tax Amount $1,922
Lot Size 0.420 Acres
Property Description
On rare occasions, you luck into a property that has it all. Behold, a well built, well maintained, updated split/tri-level 4BR 3BA home w/ large powered workshop in the desirable Devenger area. Sellers have taken care to create an outstanding indoor/outdoor living environment which serves as a comfortable workspace as well as an excellent venue for all aspects of family life. Equipped with farmhouse style kitchen with gas range and butcher block countertops; Cozy entertainment/family room below with 4th BR currently utilized as a playroom; Master suite w/ deck access, is lovely with custom live edge double vanity, vessel sinks and spacious walk-in closet. The circular drive winds behind the home and affords access to a rear-load double garage. The backyard is fenced on three sides needing only a gate and a small section to completely surround. Survey your spacious backyard from the elevated deck or relax below on your stone masonry patio. A large fourth bedroom can double as a playroom, craft room, office… Situated a few blocks from Mitchell Road Elementary and a stone's throw from Patewood Medical Center and Haywood Mall you'll have quick access to all that Midtown has to offer. The mature tree-lined idyllic neighborhood offers an opt-in HOA for $65/year. Last year's community events included Easter egg hunt in April; A Halloween pizza party and Trick or Treating in October; Movie night; Christmas cookie exchange; And a community yard sale.
Location
State SC
County Greenville
Area 021
Rooms
Basement None
Interior
Interior Features Bookcases, Ceiling Fan(s), Ceiling Blown, Walk-In Closet(s), Countertops-Other
Heating Natural Gas
Cooling Central Air, Electric
Flooring Ceramic Tile, Wood, Vinyl
Fireplaces Number 1
Fireplaces Type Wood Burning
Fireplace Yes
Appliance Dishwasher, Disposal, Free-Standing Gas Range, Refrigerator, Tankless Water Heater
Laundry Gas Dryer Hookup, Laundry Room
Exterior
Parking Features Attached, Circular Driveway, Garage Door Opener, Side/Rear Entry
Garage Spaces 2.0
Community Features None
Utilities Available Cable Available
Roof Type Architectural
Garage Yes
Building
Lot Description 1/2 Acre or Less, Sloped, Few Trees
Foundation Crawl Space/Slab
Sewer Public Sewer
Water Public, Greenville Water System
Schools
Elementary Schools Mitchell Road
Middle Schools Northwood
High Schools Eastside
Others
HOA Fee Include None
Read Less Info
Want to know what your home might be worth? Contact us for a FREE valuation!

Our team is ready to help you sell your home for the highest possible price ASAP
Bought with Keller Williams Grv Upst






