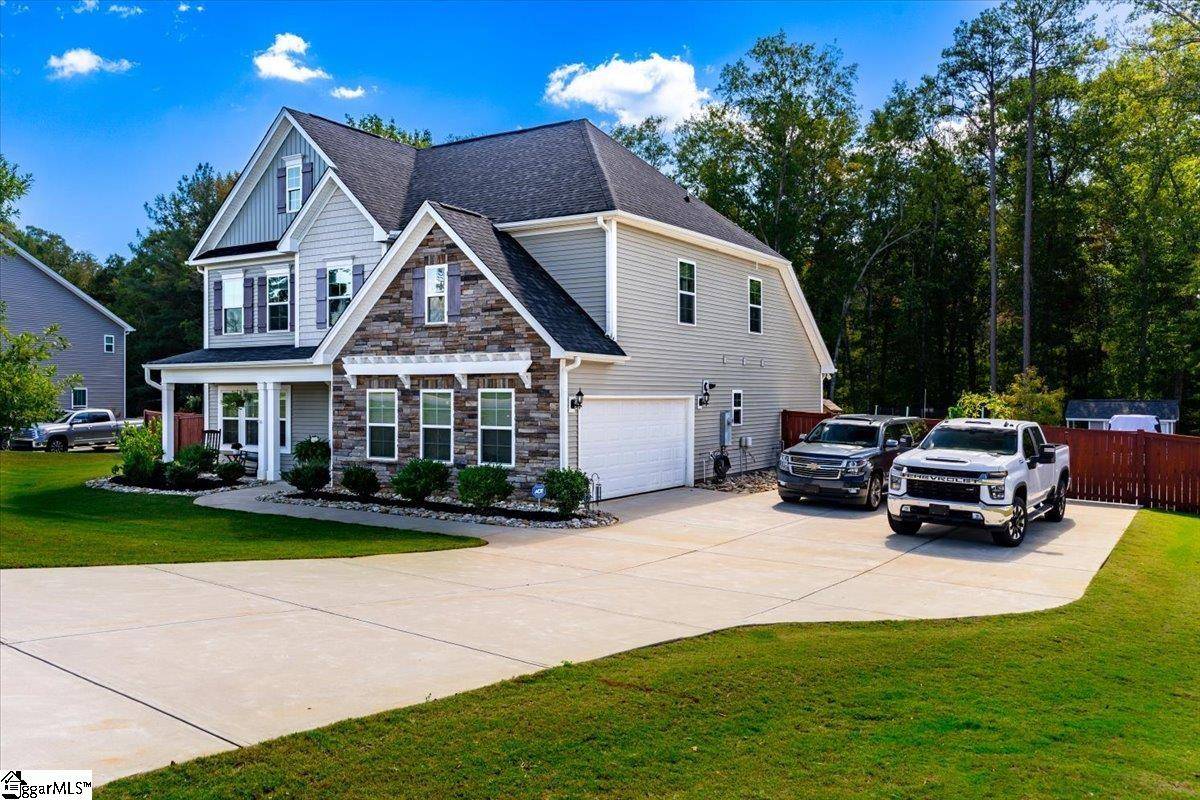$452,000
$452,000
For more information regarding the value of a property, please contact us for a free consultation.
5 Beds
4 Baths
5,954 SqFt
SOLD DATE : 02/08/2023
Key Details
Sold Price $452,000
Property Type Single Family Home
Sub Type Single Family Residence
Listing Status Sold
Purchase Type For Sale
Approx. Sqft 2800-2999
Square Footage 5,954 sqft
Price per Sqft $75
Subdivision Avendell
MLS Listing ID 1487587
Sold Date 02/08/23
Style Traditional
Bedrooms 5
Full Baths 3
Half Baths 1
HOA Fees $29/ann
HOA Y/N yes
Annual Tax Amount $1,559
Lot Size 0.700 Acres
Lot Dimensions 30,492
Property Sub-Type Single Family Residence
Property Description
This home is just like brand new! The covered front porch and stone accents are warm and inviting. Inside the 9 foot and bright light open floor plan will wow you! The formal dining room is a great size to host all your family and friends. The great room with beautiful natural lighting from multiple windows and a fireplace with gas logs. the kitchen features stylish stainless steel appliances and a gas range. Downstairs the master bedroom with trayed ceiling, a full bath with garden tub, room perfect for watching games or movies with family. The garage is large enough for two cars or could be used as a workshop. Big private backyard backing up to a wooded marsh, you can let your fur babies roam free with an invisible fence system in place. This home has an outside storage building for your toys and extra concrete parking in the back. Irrigation system. Great neighborhood with a pool and clubhouse. Zoned for Wren Schools, minutes from Powedersville or Easley. Just a short drive to Clemson or Greenville. The trampoline & kids play set can stay if the buyer desires. This home is ready for new owners! Considering VA assumption as well! All appointments MUST be made with the Listing Agent.
Location
State SC
County Anderson
Area 054
Rooms
Basement None
Interior
Interior Features Ceiling Fan(s), Ceiling Smooth, Tray Ceiling(s), Open Floorplan, Tub Garden, Walk-In Closet(s), Countertops – Quartz, Pantry
Heating Natural Gas
Cooling Central Air
Flooring Carpet, Wood, Vinyl
Fireplaces Number 1
Fireplaces Type Gas Starter
Fireplace Yes
Appliance Gas Cooktop, Dishwasher, Disposal, Refrigerator, Gas Oven, Microwave, Tankless Water Heater
Laundry 1st Floor, Walk-in, Electric Dryer Hookup, Laundry Room
Exterior
Parking Features Attached, Parking Pad
Garage Spaces 2.0
Community Features Clubhouse, Common Areas, Pool
Roof Type Architectural
Garage Yes
Building
Lot Description 1/2 - Acre, Wooded, Sprklr In Grnd-Full Yard
Story 2
Foundation Slab
Sewer Public Sewer
Water Public
Architectural Style Traditional
Schools
Elementary Schools Hunt Meadows
Middle Schools Wren
High Schools Wren
Others
HOA Fee Include None
Read Less Info
Want to know what your home might be worth? Contact us for a FREE valuation!

Our team is ready to help you sell your home for the highest possible price ASAP
Bought with Non MLS






