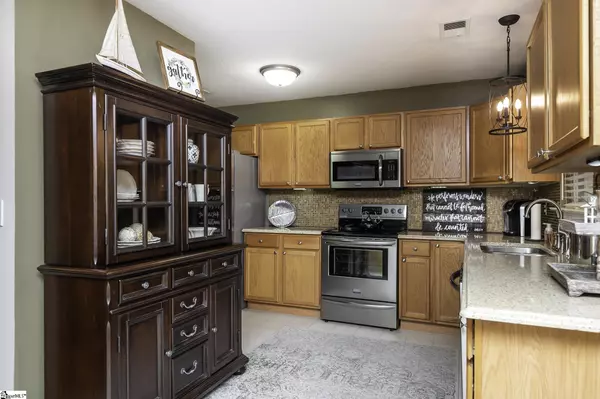$305,000
$305,000
For more information regarding the value of a property, please contact us for a free consultation.
4 Beds
3 Baths
1,983 SqFt
SOLD DATE : 02/10/2023
Key Details
Sold Price $305,000
Property Type Single Family Home
Sub Type Single Family Residence
Listing Status Sold
Purchase Type For Sale
Square Footage 1,983 sqft
Price per Sqft $153
Subdivision Riverdale
MLS Listing ID 1487665
Sold Date 02/10/23
Style Traditional
Bedrooms 4
Full Baths 2
Half Baths 1
HOA Fees $30/ann
HOA Y/N yes
Annual Tax Amount $1,443
Lot Size 10,890 Sqft
Lot Dimensions 98 x 138 x 74 x 121
Property Description
Don't miss the rare opportunity to own a home in Riverdale. Homes do not come available in this neighborhood often. This home has been meticulously maintained and loved by its original owners. When you enter the front door you are in a grand two story foyer. To the left you will find a formal dining room, home office or flex space. Past the stairs on the right you will find the half bath, coat closet and garage entrance. The L-shaped kitchen with eat-in breakfast nook opens into the living room and is great for entertaining guest or watching the kids while in the kitchen. Upstairs you will find the primary bedroom, laundry room, and three other bedrooms. The primary bedroom has two walk-in closets, a full bathroom with combo shower/garden tub. The second and third bedroom have a Jack and Jill style bathroom between the two rooms. The fourth bedroom can be used as a bedroom or a large bonus room with a closet. After touring the beautiful, home you will be pleasantly surprised with all perennials that are planted throughout the back yard. This beautiful backyard is great for entertaining or just relaxing and enjoying nature.
Location
State SC
County Spartanburg
Area 014
Rooms
Basement None
Interior
Interior Features 2 Story Foyer, Ceiling Fan(s), Countertops-Solid Surface, Laminate Counters, Pantry
Heating Natural Gas
Cooling Electric
Flooring Carpet, Wood, Laminate
Fireplaces Number 1
Fireplaces Type Gas Log
Fireplace Yes
Appliance Dishwasher, Disposal, Free-Standing Electric Range, Microwave, Gas Water Heater
Laundry 2nd Floor, Laundry Room
Exterior
Parking Features Attached, Paved
Garage Spaces 2.0
Community Features Common Areas, Street Lights, Pool
Roof Type Architectural
Garage Yes
Building
Lot Description 1/2 Acre or Less, Sloped
Story 2
Foundation Slab
Sewer Public Sewer
Water Public, Greer CPW
Architectural Style Traditional
Schools
Elementary Schools Lyman
Middle Schools Dr Hill
High Schools James F. Byrnes
Others
HOA Fee Include None
Read Less Info
Want to know what your home might be worth? Contact us for a FREE valuation!

Our team is ready to help you sell your home for the highest possible price ASAP
Bought with Keller Williams Grv Upst






