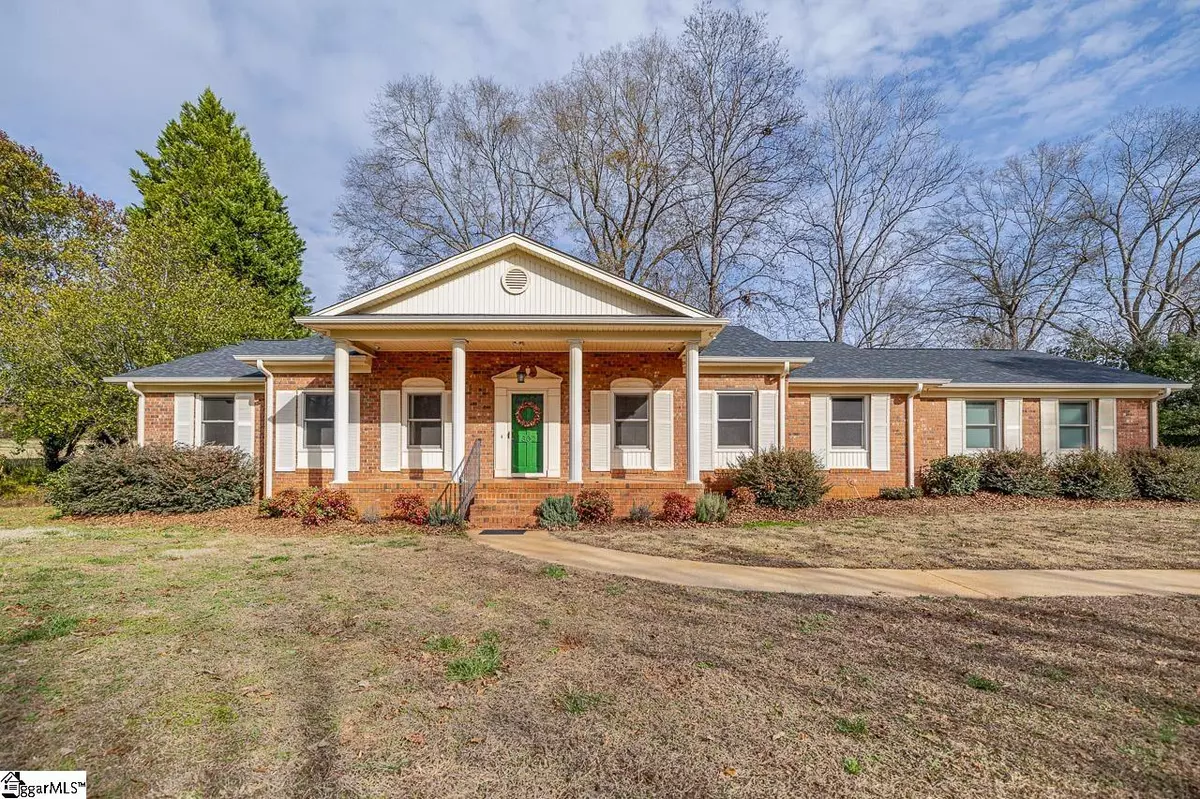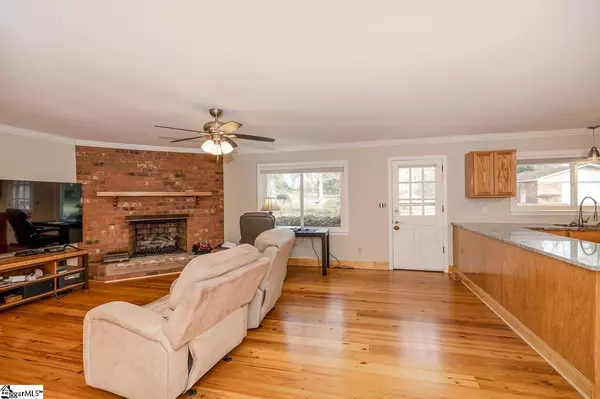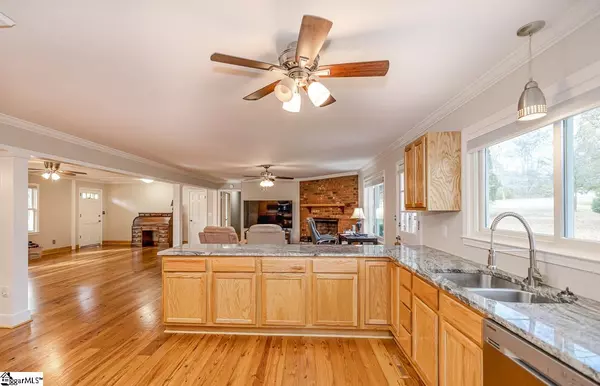$345,000
$375,000
8.0%For more information regarding the value of a property, please contact us for a free consultation.
3 Beds
2 Baths
2,051 SqFt
SOLD DATE : 03/29/2023
Key Details
Sold Price $345,000
Property Type Single Family Home
Sub Type Single Family Residence
Listing Status Sold
Purchase Type For Sale
Square Footage 2,051 sqft
Price per Sqft $168
Subdivision Twin Lakes
MLS Listing ID 1488550
Sold Date 03/29/23
Style Ranch
Bedrooms 3
Full Baths 2
HOA Fees $6/ann
HOA Y/N yes
Year Built 1969
Annual Tax Amount $1,673
Lot Size 1.960 Acres
Property Description
This stately one level brick ranch will check off several things on your home wish list. It features a remodeled open floor plan making the living room, dining room, great room and kitchen one lovely space for entertaining and family enjoyment. It sits on a gorgeous level 1.96 acre site with an oversized attached two-car garage that has a workshop area and yard door, PLUS a (25'x33') two-car detached garage with electricity and a half bath. The perfect place for a large workshop, to store a boat or eclectic cars. Adjacent to the detached garage is a covered 15'x22' storage area perfect for your lawn equipment. The location is within minutes of Hwy I-185, I-85 and Hwy 25. The moment you pull up you will appreciate the well-manicured lawn, the relaxing rocking chair front porch, and the gorgeous shade trees. The major updates include an Architectural Roof, Gutters, Windows and Garage doors. As you walk in you are greeted by the open floor plan with gleaming hardwood floors, a corner brick gas ventless fireplace, updated kitchen with a gas range, stainless steel appliances, plenty of cabinets and granite countertops. The dining room still has the detailed trim accents. The Master suite has two closets and a full bath with walk-in shower. The secondary rooms are a great size and share the hall full bath with its own vanity area and large closet. The storage space in this home is well thought out with a linen closet, coat closet, and a large, floored attic. Bring your lawn chair and hang out on the patio that has a gas connection for your grill. There is plenty of room to play games, plant a garden or just entertain. This home has a lot to offer and plenty of room to spread out and entertain! The neighborhood has two lakes you can fish and a park like setting to enjoy with an optional HOA fee. Seller is selling the home As Is and is not aware of any issues. Don't miss this opportunity to make 302 Driftwood Drive your Home! Call today for an appointment.
Location
State SC
County Greenville
Area 050
Rooms
Basement None
Interior
Interior Features Ceiling Fan(s), Ceiling Smooth, Granite Counters, Open Floorplan, Walk-In Closet(s)
Heating Forced Air, Natural Gas
Cooling Central Air, Electric
Flooring Carpet, Ceramic Tile, Wood
Fireplaces Number 1
Fireplaces Type Gas Log, Ventless
Fireplace Yes
Appliance Dishwasher, Dryer, Freezer, Free-Standing Gas Range, Refrigerator, Washer, Gas Oven, Gas Water Heater, Tankless Water Heater
Laundry 1st Floor, Laundry Closet
Exterior
Parking Features See Remarks, Paved, Yard Door, Attached, Detached
Garage Spaces 4.0
Community Features Neighborhood Lake/Pond
Utilities Available Cable Available
Roof Type Architectural
Garage Yes
Building
Lot Description 1 - 2 Acres, Few Trees
Story 1
Foundation Crawl Space
Sewer Septic Tank
Water Public, Greenville
Architectural Style Ranch
Schools
Elementary Schools Sue Cleveland
Middle Schools Woodmont
High Schools Woodmont
Others
HOA Fee Include None
Acceptable Financing USDA Loan
Listing Terms USDA Loan
Read Less Info
Want to know what your home might be worth? Contact us for a FREE valuation!

Our team is ready to help you sell your home for the highest possible price ASAP
Bought with Keller Williams Greenville Cen






