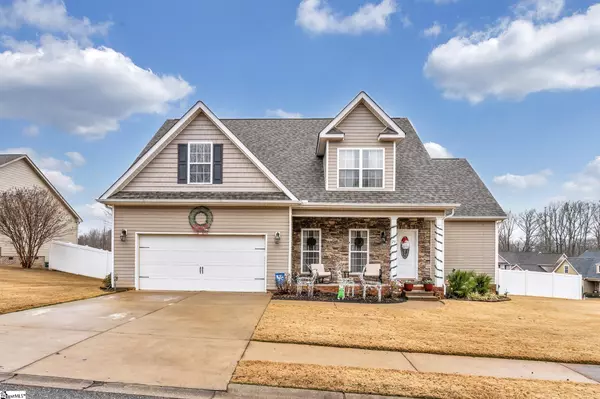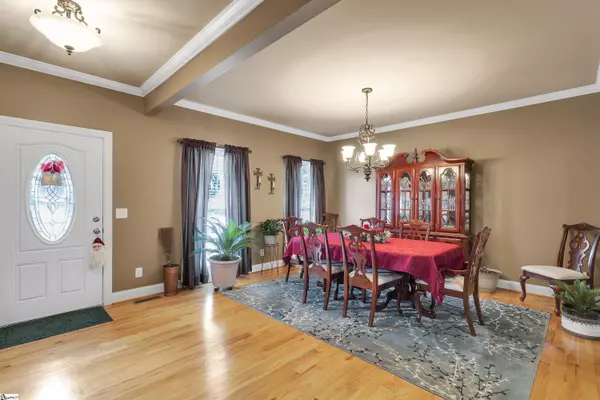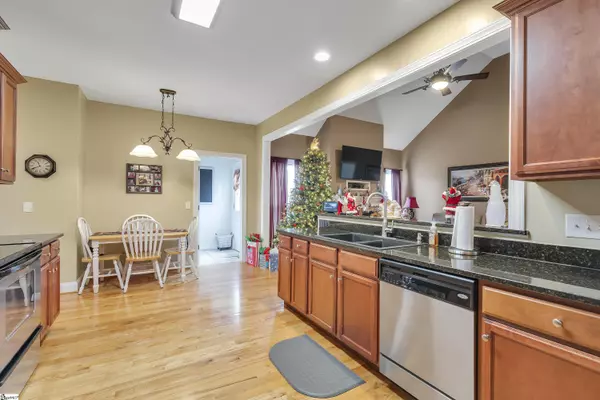$405,000
$415,000
2.4%For more information regarding the value of a property, please contact us for a free consultation.
5 Beds
4 Baths
2,811 SqFt
SOLD DATE : 03/06/2023
Key Details
Sold Price $405,000
Property Type Single Family Home
Sub Type Single Family Residence
Listing Status Sold
Purchase Type For Sale
Square Footage 2,811 sqft
Price per Sqft $144
Subdivision Blue Ridge Plantation
MLS Listing ID 1488285
Sold Date 03/06/23
Style Traditional
Bedrooms 5
Full Baths 4
HOA Fees $38/ann
HOA Y/N yes
Year Built 2008
Annual Tax Amount $1,824
Lot Size 0.260 Acres
Lot Dimensions 125 x 60 x 150 x 85
Property Description
Welcome to 29 Hidden Springs Lane, a beautiful 5 Bedroom, 4 Bath, with a bonus that could be a 2nd Master suite. Nestled in the peaceful and amenity rich neighborhood of Blue Ridge Plantation beside Lake Robinson with beautiful mountain views. Once you enter, you'll be captivated by the open floor plan, natural light, and hardwood floors throughout most of the home. The dining area includes incredible molding and trey ceilings. The living room features vaulted ceilings, and a cozy gas fireplace. Making your way to the kitchen that features granite countertops, stainless steel appliances, a breakfast nook, and large pantry. Around the corner, is a full bath along with 2 bedrooms that could be used as office space. On the other side of the house the main level master suite has trey ceilings, and a full bathroom with tile flooring, jetted tub, separate shower, water closet, and walk-in closet. Upstairs to your left you will walk into the massive Bonus room or optional Master bedroom Suite. It features a full bath and 3 closets… one of them a walk-in. To the other side of the house, you have 2 bedrooms and another Full Bath. Outside the back door you will find a backyard perfect for entertaining, with a large deck, and incredible landscaping all the way around that will be fully appreciated in the warmer months. More incredible features of this home include a full-yard irrigation system, and a recently upgraded HVAC system. Only a fifteen-minute drive to the thriving Downtown Greer and Taylors Mill, and less than thirty minutes to the internationally-awarded Downtown Greenville. Schedule a showing today to tour this fantastic home.
Location
State SC
County Greenville
Area 013
Rooms
Basement None
Interior
Interior Features High Ceilings, Ceiling Fan(s), Ceiling Cathedral/Vaulted, Ceiling Smooth, Tray Ceiling(s), Granite Counters, Open Floorplan
Heating Electric, Forced Air
Cooling Central Air, Electric
Flooring Carpet, Ceramic Tile, Wood
Fireplaces Number 1
Fireplaces Type Gas Log
Fireplace Yes
Appliance Dishwasher, Electric Cooktop, Electric Oven, Microwave, Electric Water Heater
Laundry 1st Floor, Walk-in, Laundry Room
Exterior
Parking Features Attached, Paved
Garage Spaces 2.0
Fence Fenced
Community Features Clubhouse, Common Areas, Street Lights, Playground, Pool, Sidewalks
Utilities Available Underground Utilities, Cable Available
Roof Type Composition
Garage Yes
Building
Lot Description 1/2 Acre or Less, Corner Lot, Sidewalk, Sloped, Sprklr In Grnd-Full Yard
Story 2
Foundation Crawl Space
Sewer Public Sewer
Water Public, Blue Ridge
Architectural Style Traditional
Schools
Elementary Schools Mountain View
Middle Schools Blue Ridge
High Schools Blue Ridge
Others
HOA Fee Include None
Read Less Info
Want to know what your home might be worth? Contact us for a FREE valuation!

Our team is ready to help you sell your home for the highest possible price ASAP
Bought with BHHS C.Dan Joyner-Woodruff Rd






