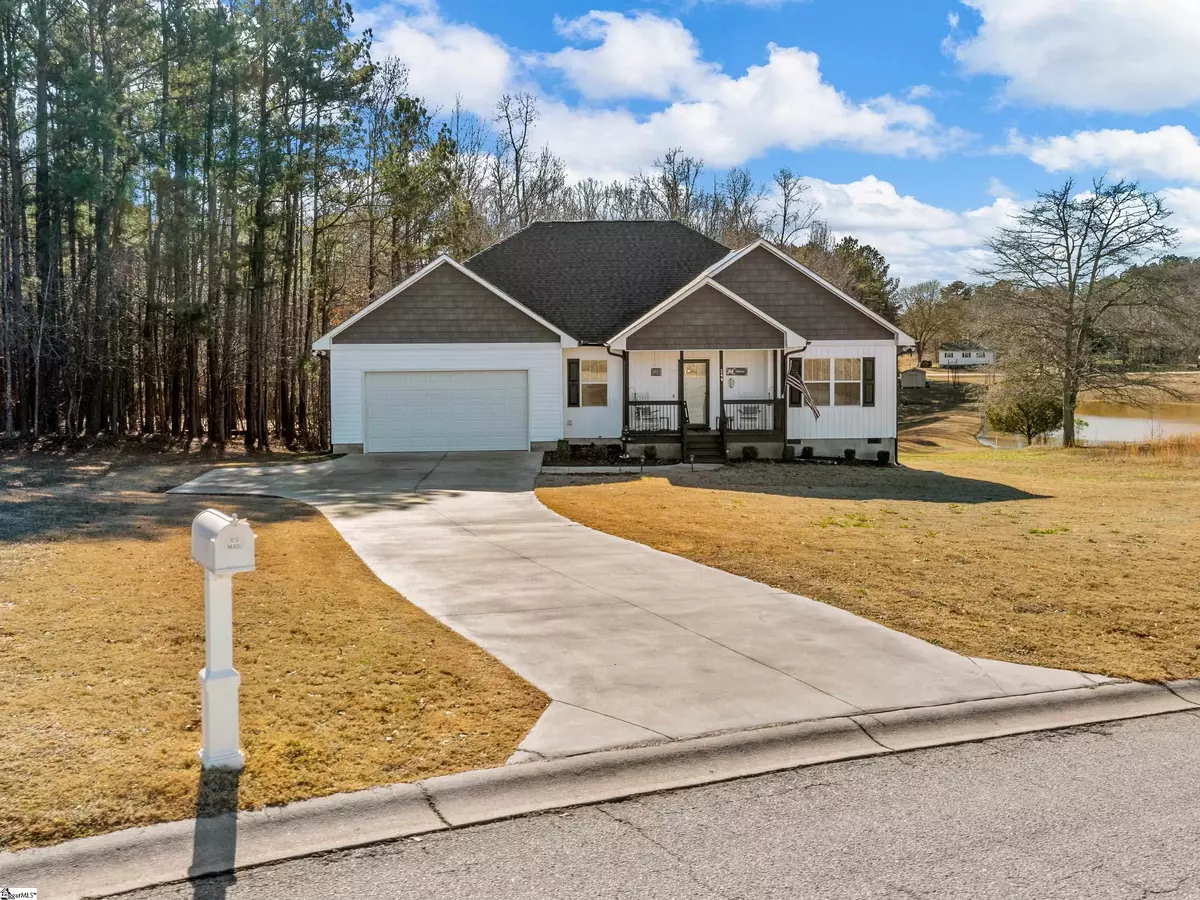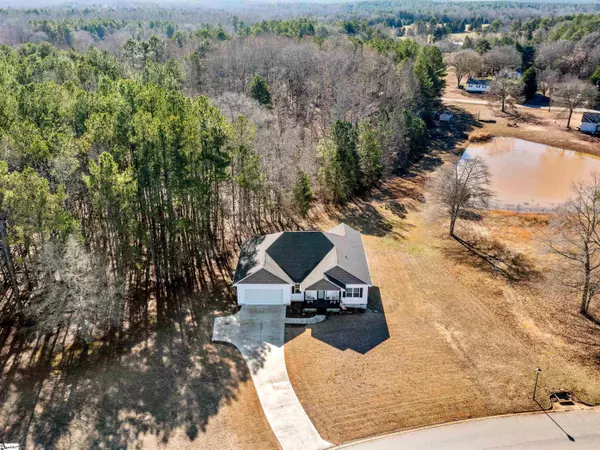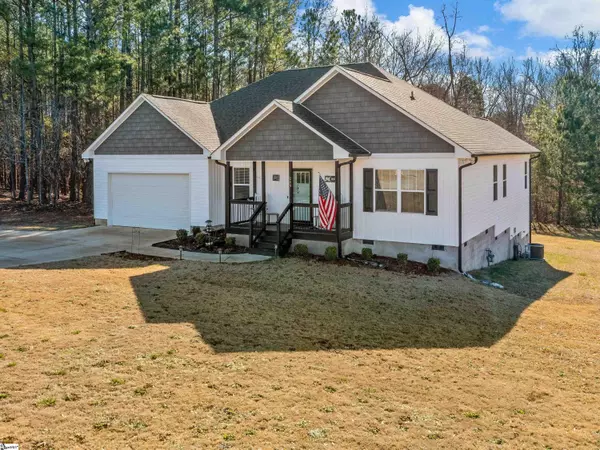$280,000
$275,000
1.8%For more information regarding the value of a property, please contact us for a free consultation.
3 Beds
2 Baths
1,798 SqFt
SOLD DATE : 02/07/2023
Key Details
Sold Price $280,000
Property Type Single Family Home
Sub Type Single Family Residence
Listing Status Sold
Purchase Type For Sale
Square Footage 1,798 sqft
Price per Sqft $155
Subdivision Other
MLS Listing ID 1489178
Sold Date 02/07/23
Style Traditional
Bedrooms 3
Full Baths 2
HOA Y/N no
Year Built 2019
Annual Tax Amount $2,110
Lot Size 0.870 Acres
Property Description
Better than new & move-in ready! This beautiful home in Michael Estates has 3 Bedrooms & 2 Full Bathrooms on a large .87 acre lot with a screened porch & deck overlooking the lovely pond. The covered front porch welcomes you to the spacious foyer with double coat closet and the large great room with tray ceilings and a gas log fireplace. This opens to the kitchen with granite counter tops, stainless appliances (including an upgraded gas oven/cook top), bar seating, abundant cabinets and pretty backsplash. The bright dining room is just off the kitchen with lots of windows overlooking the large backyard and pond. The master suite has tray ceilings, walk-in closet, dual vanities and custom tile shower. This split floor plan offers two additional bedrooms and a guest bath with granite counter tops and ceramic tile floors, as well as a large walk-in laundry room with extra storage. The Mud Room/Drop Zone leads to the attached 2 car garage with plenty of extra space for storage. The main living area leads to the screened porch/deck area that offers a perfect spot for outdoor relaxation, entertaining and grilling. Enjoy gorgeous views, plenty of natural light, beautiful bamboo floors and this great location with an easy 15 minute drive to downtown Spartanburg.
Location
State SC
County Spartanburg
Area 033
Rooms
Basement None
Interior
Interior Features Ceiling Fan(s), Ceiling Smooth, Tray Ceiling(s), Countertops-Solid Surface, Open Floorplan, Walk-In Closet(s), Split Floor Plan
Heating Electric, Forced Air
Cooling Central Air, Electric
Flooring Carpet, Ceramic Tile, Bamboo
Fireplaces Number 1
Fireplaces Type Gas Log
Fireplace Yes
Appliance Gas Cooktop, Disposal, Gas Oven, Microwave, Electric Water Heater
Laundry 1st Floor, Walk-in, Laundry Room
Exterior
Parking Features Attached, Parking Pad, Paved, Garage Door Opener
Garage Spaces 2.0
Community Features None
Waterfront Description Water Access, Waterfront
Roof Type Architectural
Garage Yes
Building
Lot Description 1/2 - Acre
Story 1
Foundation Crawl Space
Sewer Septic Tank
Water Public
Architectural Style Traditional
Schools
Elementary Schools Pacolet
Middle Schools Pacolet
High Schools Gettys D Broome
Others
HOA Fee Include None
Read Less Info
Want to know what your home might be worth? Contact us for a FREE valuation!

Our team is ready to help you sell your home for the highest possible price ASAP
Bought with Non MLS






