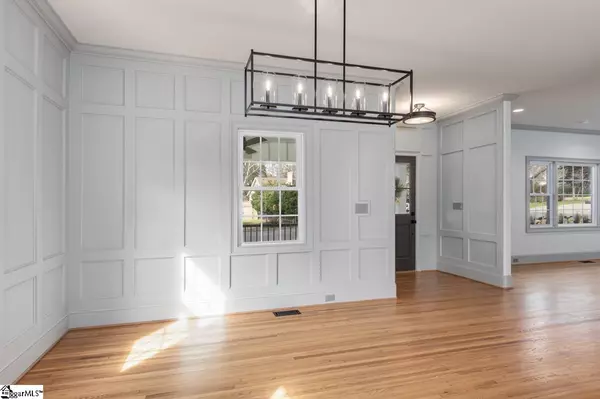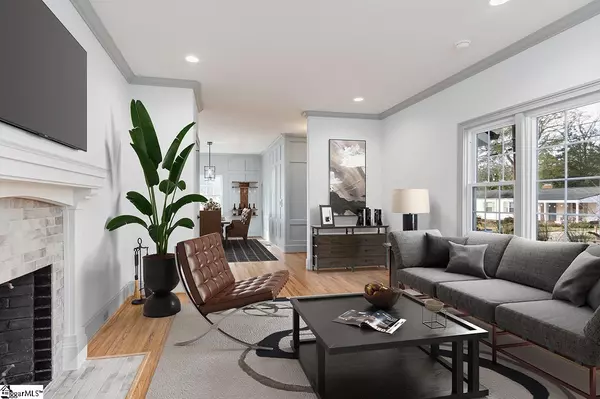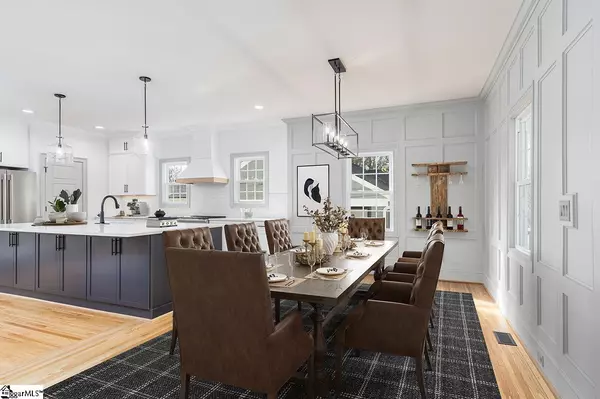$925,000
$947,500
2.4%For more information regarding the value of a property, please contact us for a free consultation.
4 Beds
4 Baths
2,827 SqFt
SOLD DATE : 05/01/2023
Key Details
Sold Price $925,000
Property Type Single Family Home
Sub Type Single Family Residence
Listing Status Sold
Purchase Type For Sale
Square Footage 2,827 sqft
Price per Sqft $327
Subdivision North Main
MLS Listing ID 1489013
Sold Date 05/01/23
Style Traditional
Bedrooms 4
Full Baths 3
Half Baths 1
HOA Y/N no
Annual Tax Amount $1,870
Lot Size 0.300 Acres
Lot Dimensions 79 x 178 x 58 x 187
Property Description
Less than two miles to Downtown Greenville! Beautifully and fully remodeled home in North Main - taken down to the studs and added a second story! This home features tons of custom details you have to see in person! Walking up to the covered front porch, you'll notice brand new landscaping, a painted beadboard ceiling, new handrail and a porch fan and gas lanterns. As you enter the home, you'll find the living room to the left with original masonry fireplace and a custom-built bookshelf. The dining room, with floor to ceiling wainscotting, and kitchen are to your right. The kitchen features an oversized island with built-in microwave, quartz countertops and a walk-in pantry. Under the stairs, you'll find a second bookshelf and access to the powder room. Off of the kitchen are French Doors to the deck as well as the downstairs Master Bedroom. The master bath with dual vanity has a separate water closet and fully custom walk-in closet with a room ready for a stackable washer/dryer. Most of the hardwood flooring downstairs was salvaged from the original home! At the top of the stairs, you'll find a loft area with custom built-in desk with walnut butcher block top and vertical tongue and groove accent. The jack and jill bedrooms feature oversized, custom-built walk-in closets and a shared bathroom with dual vanity. The upstairs hallway has both a linen closet and a second laundry room. You'll also find a second Master Bedroom featuring a custom-built walk-in closet and an additional room that can be used as a home office or craft room, or could be built out as a second walk in closet. The en suite bathroom features dual vanities and a separate water closet. Outside, you won't believe how large and private the backyard is - no shortage of space to add a garage, workshop or playground! There is also a newly poured driveway with extra parking pad! The quiet street and location of this home truly makes this something worth seeing! Seller has no knowledge of the condition of the fireplace and is being sold as is.
Location
State SC
County Greenville
Area 070
Rooms
Basement None
Interior
Interior Features Bookcases, High Ceilings, Ceiling Smooth, Open Floorplan, Walk-In Closet(s), Countertops-Other, Countertops – Quartz, Dual Master Bedrooms, Pantry
Heating Electric, Multi-Units, Natural Gas
Cooling Central Air
Flooring Carpet, Ceramic Tile, Wood
Fireplaces Number 1
Fireplaces Type Masonry
Fireplace Yes
Appliance Dishwasher, Disposal, Free-Standing Gas Range, Refrigerator, Microwave, Gas Water Heater, Tankless Water Heater
Laundry 1st Floor, 2nd Floor, Laundry Closet, Electric Dryer Hookup, Stackable Accommodating, Laundry Room
Exterior
Garage None, Parking Pad, Paved
Fence Fenced
Community Features None
Roof Type Architectural
Garage No
Building
Lot Description 1/2 Acre or Less, Few Trees
Story 2
Foundation Crawl Space, Slab
Sewer Public Sewer
Water Public
Architectural Style Traditional
Schools
Elementary Schools Stone
Middle Schools League
High Schools Greenville
Others
HOA Fee Include None
Read Less Info
Want to know what your home might be worth? Contact us for a FREE valuation!

Our team is ready to help you sell your home for the highest possible price ASAP
Bought with Blackstream International RE
Get More Information







