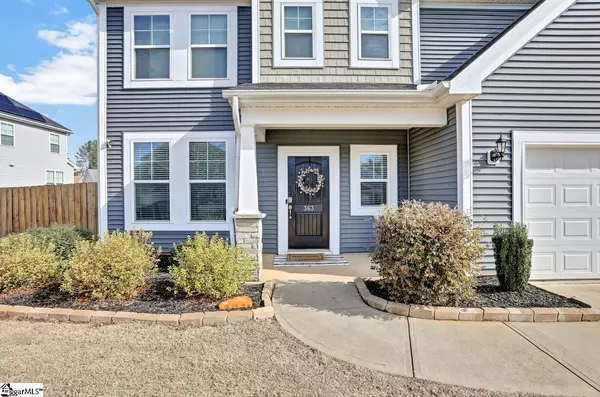$350,000
$359,900
2.8%For more information regarding the value of a property, please contact us for a free consultation.
4 Beds
3 Baths
2,339 SqFt
SOLD DATE : 03/10/2023
Key Details
Sold Price $350,000
Property Type Single Family Home
Sub Type Single Family Residence
Listing Status Sold
Purchase Type For Sale
Square Footage 2,339 sqft
Price per Sqft $149
Subdivision Lyman Farms At Shiloh
MLS Listing ID 1489583
Sold Date 03/10/23
Style Craftsman
Bedrooms 4
Full Baths 2
Half Baths 1
HOA Fees $14/ann
HOA Y/N yes
Annual Tax Amount $2,022
Lot Size 0.280 Acres
Lot Dimensions 44 x 48 x 133 x 96 x 107
Property Description
NEW GREAT PRICE! Come check it out! WELCOME HOME! This updated craftsman beauty is the one you have been waiting for. A laid back country living feel while being located minutes from shopping, interstate and airport amenities provides a relaxing environment without giving up convenience! Nicely positioned on a .28 acre culdesac lot in the lovely Lyman Farms at Shiloh community where you will not only appreciate the fenced backyard but also the addition of an outbuilding for all of your extra storage needs plus an extra parking pad. The charming front elevation offers a covered front stoop to welcome your guests while also providing great coverage during inclement weather conditions. A breathtaking open floor plan greets you at the entry where you will appreciate the upgraded seamless LVP flooring that runs through the main level living areas (except for baths where you will find tile)! A lovely gas log fireplace is the focal of the spacious Great Room and an opening between this room and the updated Kitchen offers separation without compromising the open feel - allowing the cook to engage with family and friends. The chef will enjoy preparing meals in this kitchen offering an abundance of wooden cabinetry with elegant moldings plus an oversized center island (with bar stool seating) all with updated nickel hardware and tile backsplash accents along with new quartz counters a deep sink/faucet and stainless appliances. Oh and if this weren't enough, don't overlook the double door pantry closet! This eat-in kitchen also provides plenty of dining space for those with larger families while well positioned windows filter in lots of natural lighting and offer great views of the private backyard! The Master Suite is also conveniently located on the main level where you will enjoy a spacious bedroom accented by a smooth trey ceiling and walk-in closet adjoining a private luxury bath with a dual sink vanity, separate shower, garden soaking tub, and toilet all accented by upgraded tile flooring. Rounding out the main level is a guest bath (with upgraded tile flooring) and a laundry room. The second level is accessed by a wooden stairwell just off from front foyer. No wasted space at the second level landing – providing more space in the rooms! This level offers a full bath and three spacious bedrooms (unlike many newer homes with small room sizes) all with walkin closets! Need a Bonus Room? Check out the dimensions of the 4th bedroom – not only is it spacious enough to be a bonus/rec room but it also offers a huge closet/storage space – could even be a small office/study area. The full bath servicing this floor is also nicely equipped with a dual sink vanity, toilet, tub/shower and linen closet. What a great home where pride of ownership abounds evidenced by the many upgrades (flooring, painting, counters, backsplash, hardware, lighting, etc) in addition to smooth ceilings, surround speakers, energy efficient thermal windows, extra parking pad, culdesac lot, tankless water heater (never run out of hot water) and more separating it from neighboring competitors. A truly special home where you will also find a great outdoor living space in the privacy fenced backyard featuring a double patio and raised garden beds. Don't forget the outbuilding (12x08) providing extra storage allowing more space in the 2-car garage! Priced to sell – don't delay – make time to check this out today!
Location
State SC
County Spartanburg
Area 015
Rooms
Basement None
Interior
Interior Features High Ceilings, Ceiling Fan(s), Ceiling Smooth, Tray Ceiling(s), Countertops-Solid Surface, Open Floorplan, Tub Garden, Walk-In Closet(s), Countertops – Quartz, Pantry
Heating Forced Air, Natural Gas, Damper Controlled
Cooling Central Air, Electric, Damper Controlled
Flooring Carpet, Ceramic Tile, Wood, Laminate
Fireplaces Number 1
Fireplaces Type Gas Log, Screen
Fireplace Yes
Appliance Dishwasher, Disposal, Self Cleaning Oven, Convection Oven, Electric Oven, Range, Microwave, Gas Water Heater, Tankless Water Heater
Laundry 1st Floor, Walk-in, Electric Dryer Hookup, Laundry Room
Exterior
Parking Features Attached, Parking Pad, Paved, Garage Door Opener, Workshop in Garage
Garage Spaces 2.0
Fence Fenced
Community Features Common Areas, Street Lights, Sidewalks
Utilities Available Underground Utilities, Cable Available
Roof Type Architectural
Garage Yes
Building
Lot Description 1/2 Acre or Less, Cul-De-Sac, Few Trees
Story 2
Foundation Slab
Sewer Public Sewer
Water Public, SJWD
Architectural Style Craftsman
Schools
Elementary Schools Lyman
Middle Schools Dr Hill
High Schools James F. Byrnes
Others
HOA Fee Include None
Read Less Info
Want to know what your home might be worth? Contact us for a FREE valuation!

Our team is ready to help you sell your home for the highest possible price ASAP
Bought with Keller Williams Grv Upst






