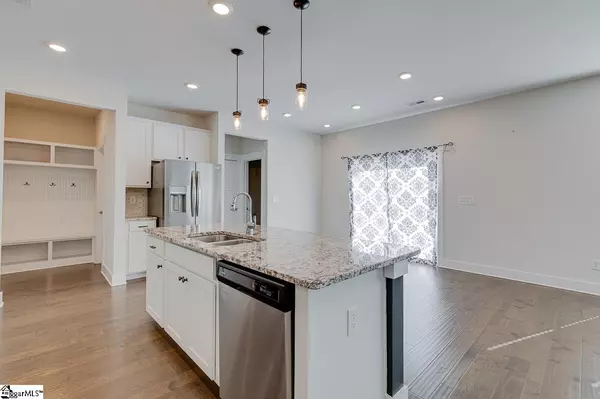$358,000
$358,000
For more information regarding the value of a property, please contact us for a free consultation.
4 Beds
3 Baths
2,522 SqFt
SOLD DATE : 03/06/2023
Key Details
Sold Price $358,000
Property Type Single Family Home
Sub Type Single Family Residence
Listing Status Sold
Purchase Type For Sale
Square Footage 2,522 sqft
Price per Sqft $141
Subdivision Parkview Glen
MLS Listing ID 1490564
Sold Date 03/06/23
Style Traditional
Bedrooms 4
Full Baths 2
Half Baths 1
HOA Fees $55/ann
HOA Y/N yes
Year Built 2020
Annual Tax Amount $3,530
Lot Size 7,840 Sqft
Property Description
Welcome Home! 315 Fox Hollow Lane is virtually brand new and move in ready! This 4 bed/2.5 bath home features neutral, on trend colors, a fabulous open concept layout, and a family friendly neighborhood. Inside you will find a flexible front room that can be used as a formal dining room, living room, or home office. The Great Room and kitchen feature an open concept, so you never miss time with family and friends! The Great Room has plenty of space for furniture, lots of natural sunlight and a gas log fireplace for those cold winter nights! The kitchen features gorgeous granite countertops, tile backsplash, a stainless appliance package, and a giant center island with plenty of prep/serving space with seating for 4. The breakfast area overlooks the backyard and offers ample space to dine. Off the kitchen is a half bath for guests along with a walk-in pantry and drop zone that leads to the garage. This design is so simple yet offers such ease when entering the home through the garage with groceries, backpacks and more! The second floor has a large loft area that is perfect for a kid's playroom, workout area, second den, and more. Surrounding the loft area are three secondary bedrooms that share a hall bath, the walk-in laundry room (so convenient!!) and the master suite. The master boasts a trey ceiling and attached bath with dual sinks, tile surround shower, private water closet, and large walk in closet. Outside you will find a patio for grilling, and plenty of space to run and play, plant gardens and flowers, and more…it is a blank slate just waiting for you! Schedule your private showing today!
Location
State SC
County Anderson
Area 052
Rooms
Basement None
Interior
Interior Features High Ceilings, Ceiling Fan(s), Ceiling Smooth, Tray Ceiling(s), Granite Counters, Open Floorplan, Walk-In Closet(s), Pantry
Heating Forced Air, Natural Gas
Cooling Central Air, Electric
Flooring Carpet, Ceramic Tile, Wood
Fireplaces Number 1
Fireplaces Type Gas Log
Fireplace Yes
Appliance Dishwasher, Disposal, Free-Standing Gas Range, Self Cleaning Oven, Refrigerator, Gas Oven, Microwave, Tankless Water Heater
Laundry 2nd Floor, Walk-in, Laundry Room
Exterior
Parking Features Attached, Paved, Garage Door Opener
Garage Spaces 2.0
Community Features Common Areas, Playground
Utilities Available Underground Utilities, Cable Available
Roof Type Architectural
Garage Yes
Building
Lot Description 1/2 Acre or Less, Sloped
Story 2
Foundation Slab
Sewer Public Sewer
Water Public, Big Creek
Architectural Style Traditional
Schools
Elementary Schools Spearman
Middle Schools Wren
High Schools Wren
Others
HOA Fee Include None
Read Less Info
Want to know what your home might be worth? Contact us for a FREE valuation!

Our team is ready to help you sell your home for the highest possible price ASAP
Bought with Non MLS






