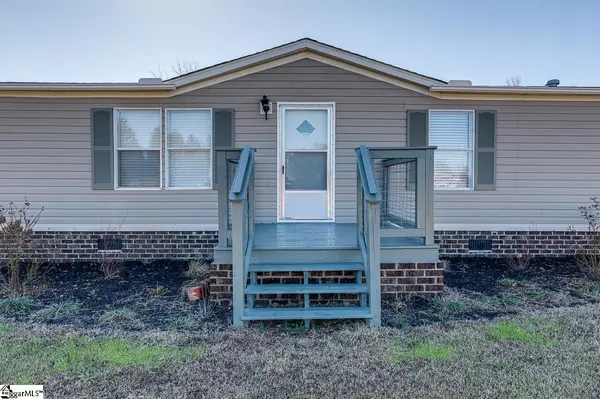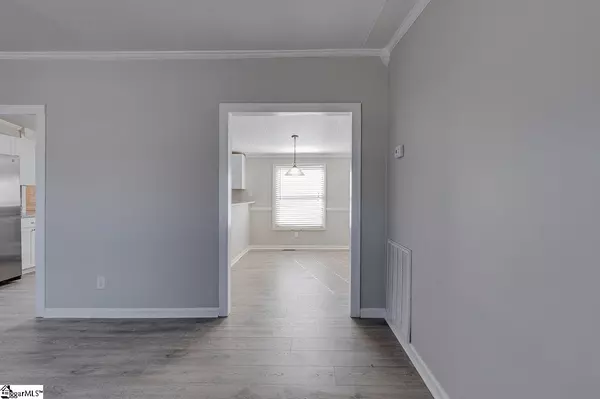$185,000
$189,900
2.6%For more information regarding the value of a property, please contact us for a free consultation.
4 Beds
2 Baths
1,421 SqFt
SOLD DATE : 02/24/2023
Key Details
Sold Price $185,000
Property Type Mobile Home
Sub Type Mobile Home
Listing Status Sold
Purchase Type For Sale
Square Footage 1,421 sqft
Price per Sqft $130
Subdivision None
MLS Listing ID 1490232
Sold Date 02/24/23
Style Mobile-Perm. Foundation
Bedrooms 4
Full Baths 2
HOA Y/N no
Year Built 1996
Annual Tax Amount $318
Lot Size 1.000 Acres
Property Description
Welcome Home! 121 Ponce Deleon Drive is a 4 bed/2 bath home sitting on an acre of land. This fully remodeled home is move in ready and offers an ideal layout. Updates include all new flooring, paint, cabinets, light fixtures, countertops, and a full kitchen appliance package! Inside you will find rooms full of sunlight that are ideal for entertaining family and friends or spending a cozy night at home. The living room is in the front of the home and at the back of the home is the kitchen, dining area and den with wood burning fireplace. The kitchen features a full stainless steel appliance package, granite countertops, and a large dining area. The bedrooms are arranged in a split floor plan in order to allow the master bedroom maximum privacy. The master features a large bedroom along with an attached bath with deep tub/shower combination and a walk-in closet. On the other side of the home are three additional bedrooms that share a spacious hall bath. The outdoor living space includes a large covered deck off the back of the home along with plenty of space to garden, add a workshop, a playset, and more! Don't let this one slip away!
Location
State SC
County Laurens
Area Other
Rooms
Basement None
Interior
Interior Features High Ceilings, Ceiling Fan(s), Ceiling Cathedral/Vaulted, Granite Counters, Walk-In Closet(s), Split Floor Plan, Dual Master Bedrooms
Heating Electric
Cooling Electric
Flooring Laminate
Fireplaces Number 1
Fireplaces Type Wood Burning
Fireplace Yes
Appliance Dishwasher, Refrigerator, Electric Oven, Free-Standing Electric Range, Range, Microwave, Electric Water Heater, Tankless Water Heater
Laundry 1st Floor, In Kitchen
Exterior
Parking Features None, Gravel, Parking Pad
Community Features None
Utilities Available Cable Available
Roof Type Composition
Garage No
Building
Lot Description 1/2 - Acre, Few Trees
Story 1
Foundation Crawl Space
Sewer Septic Tank
Water Public, Laurens
Architectural Style Mobile-Perm. Foundation
Schools
Elementary Schools Hickory Tavern
Middle Schools Hickory Tavern
High Schools Laurens Dist 55
Others
HOA Fee Include None
Read Less Info
Want to know what your home might be worth? Contact us for a FREE valuation!

Our team is ready to help you sell your home for the highest possible price ASAP
Bought with Non MLS






