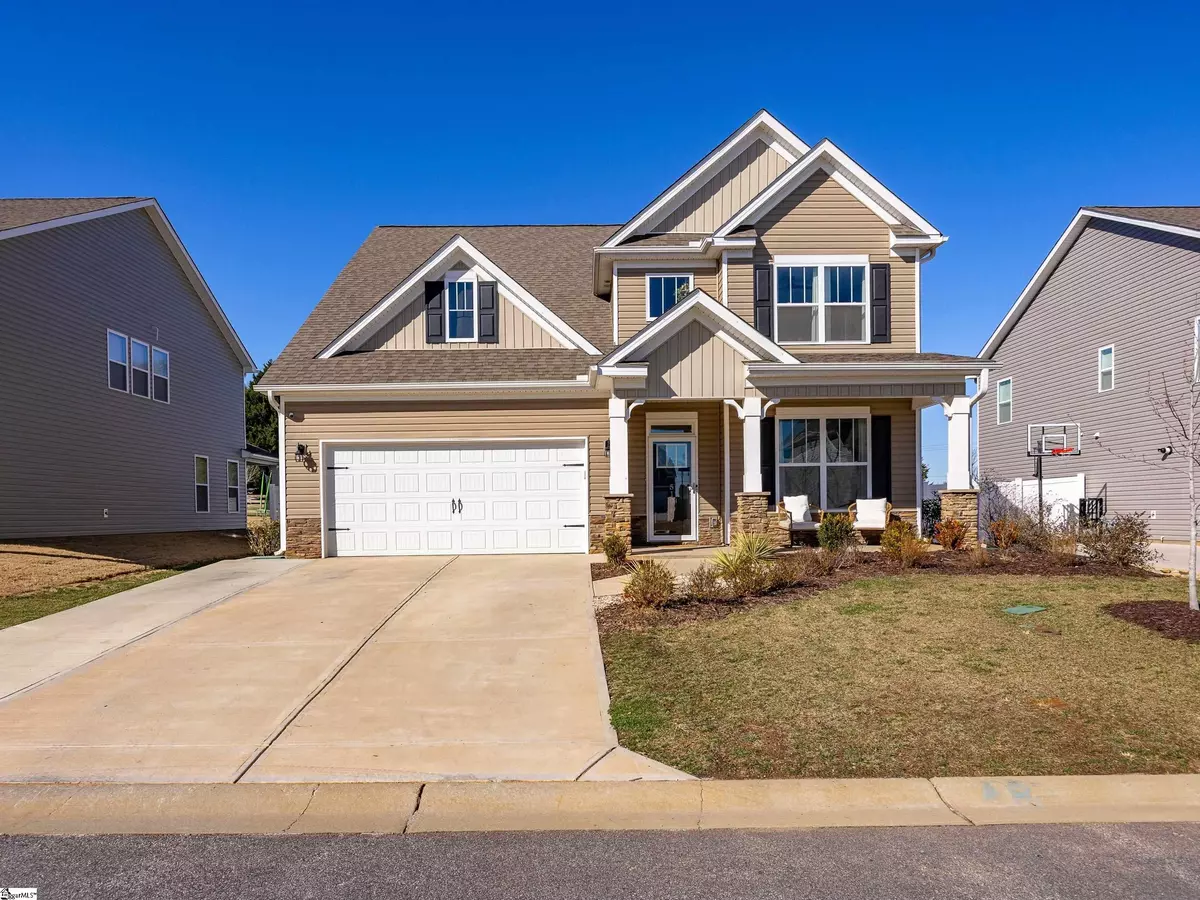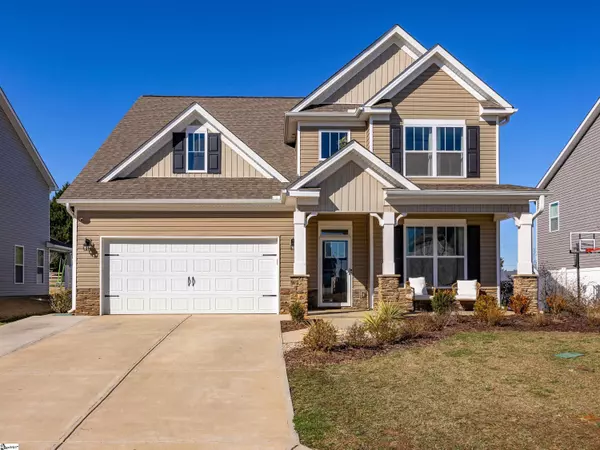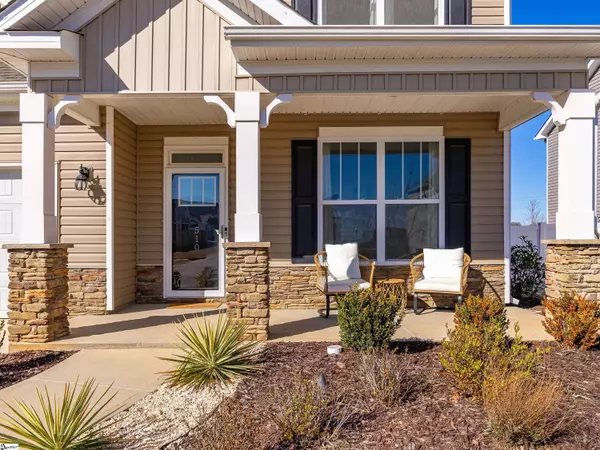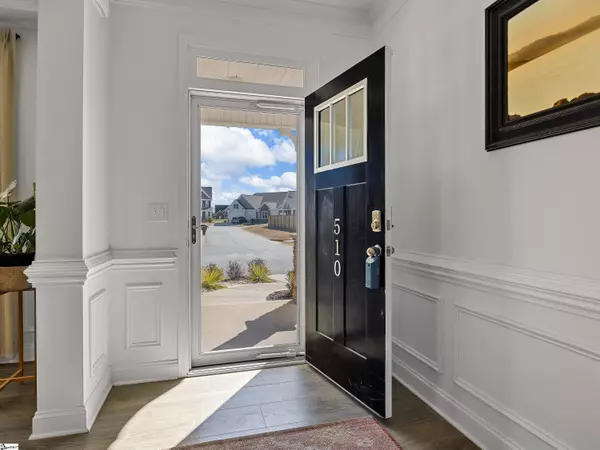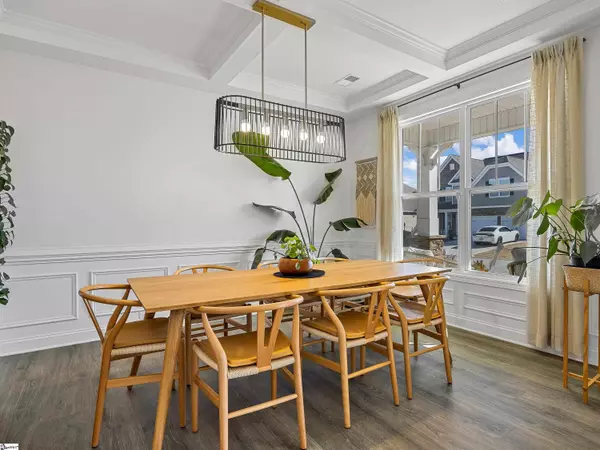$398,000
$406,500
2.1%For more information regarding the value of a property, please contact us for a free consultation.
4 Beds
4 Baths
2,786 SqFt
SOLD DATE : 03/02/2023
Key Details
Sold Price $398,000
Property Type Single Family Home
Sub Type Single Family Residence
Listing Status Sold
Purchase Type For Sale
Square Footage 2,786 sqft
Price per Sqft $142
Subdivision Other
MLS Listing ID 1490398
Sold Date 03/02/23
Style Traditional
Bedrooms 4
Full Baths 3
Half Baths 1
HOA Fees $48/ann
HOA Y/N yes
Year Built 2020
Annual Tax Amount $1,961
Lot Size 7,405 Sqft
Property Description
This gorgeous home is better than new with 4 bedrooms, 3.5 bathrooms, 2 car garage and fenced backyard! Former model home with upgrades throughout! Plus, recent updates/additions include oversized patio off of the screened porch for plenty of outdoor living space, extended driveway for additional parking space, storage shed, new landscaping, new light fixtures and a vinyl privacy fence with gates on each side. The covered front porch invites you in to this beautiful home with tons of natural light and a main level designed for entertaining friend & family. The dining room has coffered ceilings and could also be a flex room if you choose to use it as an office or den. This leads to a dream kitchen with huge island, double ovens, gas cooktop, beautiful backsplash, pantry and breakfast room The light & airy Living Room is nearby with fireplace and ceiling fan. The primary suite is on the main level with tray ceilings, walk-in closet and a full bathroom with double vanity, step in shower and separate soaking tub. There is a drop zone off of the garage and a half bath/powder room for guests. Upstairs is a large loft/bonus area that is great for a den, movie room or playroom. There are also 3 additional bedrooms and 2 full bathrooms upstairs. One of the bedrooms has a private full bathroom and a walk-in closet making it perfect to use as a 2nd primary suite. This is an amazing home in an ideal location between Greenville & Spartanburg with easy access to schools, shops, restaurants, Hwy 101, Hwy 290 and I-85.
Location
State SC
County Spartanburg
Area 033
Rooms
Basement None
Interior
Interior Features Ceiling Smooth, Tray Ceiling(s), Countertops-Solid Surface, Open Floorplan, Tub Garden, Walk-In Closet(s), Coffered Ceiling(s), Dual Master Bedrooms, Pantry
Heating Forced Air, Multi-Units, Natural Gas
Cooling Central Air, Electric, Multi Units
Flooring Carpet, Ceramic Tile, Vinyl
Fireplaces Number 1
Fireplaces Type Gas Log
Fireplace Yes
Appliance Gas Cooktop, Dishwasher, Disposal, Oven, Refrigerator, Microwave, Gas Water Heater, Tankless Water Heater
Laundry Sink, 1st Floor, Walk-in, Electric Dryer Hookup, Laundry Room
Exterior
Parking Features Attached, Parking Pad, Paved, Garage Door Opener
Garage Spaces 2.0
Fence Fenced
Community Features Common Areas, Street Lights, Pool
Utilities Available Water Available, Cable Available
Roof Type Architectural
Garage Yes
Building
Lot Description 1/2 Acre or Less, Few Trees, Sprklr In Grnd-Full Yard
Story 2
Foundation Slab
Sewer Public Sewer
Architectural Style Traditional
Schools
Elementary Schools Reidville
Middle Schools Florence Chapel
High Schools James F. Byrnes
Others
HOA Fee Include None
Read Less Info
Want to know what your home might be worth? Contact us for a FREE valuation!

Our team is ready to help you sell your home for the highest possible price ASAP
Bought with XSell Upstate

